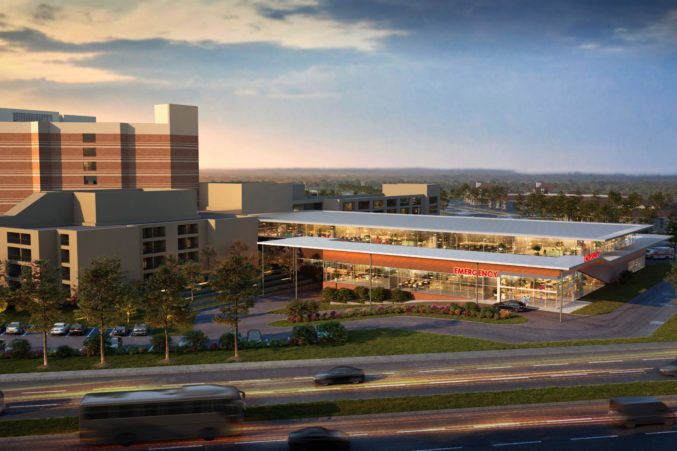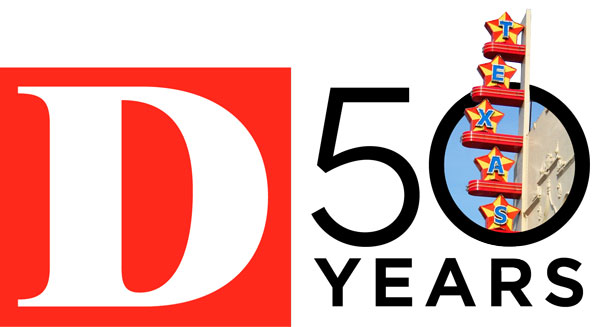The structure had sprawled on the Deep Ellum fringe of downtown for some forty years. Abandoned and tatty for twenty, it had become an agrarian dinosaur surrounded by juke joints, machine shops, and by-the-week boarding houses. Two decades of down-on-their-lucks scraped past barbed wire barriers and staked out temporary territorial rights. During Deep Ellum’s recent decade of renewal, neighborhood artists made friends with the buildings’ geometric angles and planes, and the facade became canvas for street art and graffiti. But what these socio-squatters never knew and the city had deemed relatively unimportant was that this humble architectural lump was a historic pulse point of Dallas commerce, the home of the mighty Frito.
The four vaulting silos and umbilically linked buildings were built in 1945 by The Frito Company to store the kernels and manufacture the corn chip that became America’s favorite bunch to munch. In 1966, Frito-Lay moved to larger headquarters in Irving. After a brief stint as part of Baylor Hospital’s laundry and warehouse facilities the buildings were forgotten.
In 1985, buoyed by the rising tide of urban renewal in the Fair Park/Deep Ellum corridor, the big guys doing the planning downtown signed the silos’ death warrant. The city purchased the land and scheduled demolition to clear the way for a new intersection, the Main-Canton Connector to funnel East Dallas toward downtown, a crucial part of Phase One of the Fair Park Link.
At about the same time. Elm Development Company began to poke about the property, mulling over its close proximity to downtown and the upwardly mobile aspects of the area’s revitaliza-tion. The company had become staunch supporters of Deep Ellum, had already engineered the reclamation of property in the area, and had sights set on others. Elm Development owned the Plains Machinery Building at Exposition and Canton, another piece of property integral to the city’s master plan. The city offered a trade: Elm Development’s Plains Building would become city property and be demolished to make way for Fair Park’s Exposition Plaza; in exchange, Elm Development would get cash, the Frito-Lay structure, and an accompanying tract of land, exclusive of the portion the city needed for the Main-Canton Connector.
Elm Development hired the design/architecture firm of Phillips/Ryburn to create drawings detailing the existing site and structures and delineating the plans proposed by the city. After scratching through surface rubble, Harvey Phillips and Frank Ryburn, already officing in and professional aficionados of Deep Ellum, developed a professional crush on the silos and the site. They initiated a “free the silos” campaign, and became the visionary architectural prod Elm Development needed. Phillips/Ryburn designed an inspired master plan for the rebirth of the silos and began peeling away the years of neglect.
“Our intuition was to design a mixed-use facility using two sort of parallel design handles. One, playing off the agrarian, silos angle and the other cleaning the thing down to the skeleton and going for a sort of modern Bauhaus, international style structure,” says Frank Ryburn.
After his first trip to America, Le Cor-busier, master of the International Style, returned to Europe raving about America’s agrarian architecture. He loved the silos and grain elevators, the simple geometric forms grown gigantic in concrete. In his Toward The New Architecture, he wrote: “Thus we have the American grain elevators and factories, the magnificent first fruits of the new age. The American engineers overwhelm with their calculations our expiring architecture. . -Their work is on the direct line of good art.”
Phillips/Rybum was on a roll. They would expose the structural steel and old steel windows, repair the brick and concrete and paint it white: keep it spare, sphere, and rectilinear all the way. Color would be kept in the primary range, another nod to the Bauhaus. The schematic design called for (Phase One) retail, office, and (Phase Two) restaurant space at street level. For the soaring, tangential silos-seventy feet high and twenty-one feet in diameter-and the rectangular-shaped tower, they proposed dramatic residential space (Phase Three). Plans were drawn for seven to fourteen residences, varying from 750 to 2,500 square feet.
The area designated as potential restaurant space is 4,000 square feet in an area that had proved particularly enticing to neighborhood artists. Plans include a roof garden that would double the seating space and provide heretofore unimagined vistas of sunset toward downtown.
Development of the project remains at the end of Phase One; the courtship of tenants for restaurant space and the titillation of potential residential clients: ongoing but unhurried. Meanwhile, the sun continues to shine on the silos.
Related Articles

News
Methodist Charlton Names New CEO and Steward Offloads Five More Hospitals for $1.1 Billion
Plus Texas Health Mansfield's new president and CEO, TimelyCare recognized by EY, and more.
By Bridget Reis

Hockey
What We Saw, What It Felt Like: Stars-Golden Knights, Game 1
Deja vu all over again. Kind of.
By Sean Shapiro and David Castillo

Movies
A Rollicking DIFF Preview With James Faust
With more than 140 films to talk about, of course this podcast started with talk about cats and bad backs and Texas Tech.
By Matt Goodman


