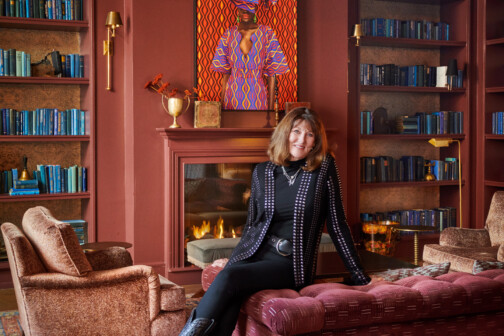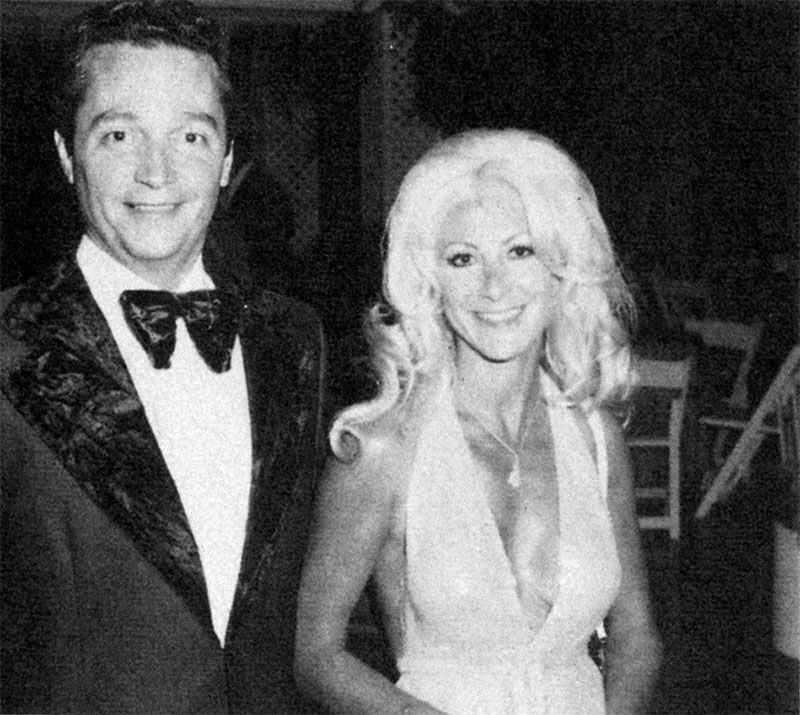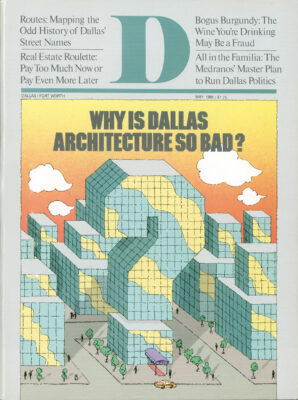Architects will tell you that there are only two kinds of developers: frustrated designers who insist on drawing every window and doorjamb themselves, and frustrated designers who have the good sense to leave such details to others. Vincent Carroz-za belongs to the second group. Like Gerald Hines in Houston, he believes that the key to a good building is hiring a good architect and then letting him do his thing.
“Within reason,” Carrozza adds emphatically. “You give the architect a decent budget so that he can go beyond the minimum and then you watch it like a hawk. If the numbers don’t come out right, you start over again. But you don’t start fiddling with the basic design concept, taking this out or (hat out, or you’re likely toend up with a bad building.”
Carrozza has been involved in a number of good buildings, including One Main Place, where he was in charge of leasing and development, and now One Dallas Centre, where he is in charge of everything.
What obviously delights him about One Dallas Centre, besides its bold design, is that it is a spec building; Carrozza had no major tenant signed up in advance. “Getting a good building up fast, for the market, is extremely tough, because the meter is running all the time and the margin for error is so small. If you’re late, or you overbuild, you’re dead. We were lucky. We hit the market at the perfect time.”
In May 1976, Carrozza began talking with Republic National Bank about constructing a hotel-office complex on an irregular lot owned by the bank, bordered by St. Paul, Bryan, Harwood, and Live Oak. The site lay at the intersection of two street grids. Carrozza felt that with the right architect, he could create a breakthrough project that would kick off a building boom in the northeast quadrant. He told Republic that he wanted I. M. Pei, and ordinarily nobody would have questioned the choice. But in November of 1976, Pei’s firm had come under a cloud: The windows were popping out of Pei’s John Hancock Tower in Boston. Pei’s competence was being questioned regularly in the pages of Time and Newsweek. Lenders were worried about the impact of all this bad publicity on a new development, especially one in a downtown that had been badly hit by the exodus to LBJ and beyond.
Carrozza countered by arguing that the real estate recession that had gripped Dallas since 1972 was about to end, and that soon there would be a strong demand for first-class office space downtown. Long-term lenders, who’d been down on Dallas as an overbuilt market, were beginning to take another look. A delay of even a few months would be disastrous. The cost of materials would zoom; building contractors, then hungry for work, would get choosier and more expensive; worst of all, another developer would get a head start, probably in the vicinity of One Main Place, and draw all the action to the west. In December 1976, Carrozza and Republic finally signed a letter of intent, a section of which specified that One Dallas Centre had to be architecturally compatible with the Republic National Bank Tower across the street. In the freewheeling Dallas developer world, such concern for context is rare.
Ordinarily, it takes an architect nine to 12 months to produce drawings for a project and get a firm price. Carrozza gave Henry Cobb of Pei’s office 90 days to develop a master plan for the entire Dallas Centre complex (two office towers, one containing a hotel to be designed by Mitchell/ Giurgola, a 400-unit apartment building, shopping mall, garages, etc.) and to produce schematics for the first phase, a 30-story, 670,000-square-foot office tower. The general contractor, J.W. Bateson, was brought in at the beginning in order to spot design oversights before they worked their way into the final drawings, and thus into the rent.
By mid-April the drawings were finished; by July Carrozza had a guaranteed price of $33 a square foot. He estimates that the same building would cost between $55 and $60 a square foot today. Cobb’s design called for a sleek, diamond-shaped building, with notches running down two sides, positioned asymmetrically on the lot like a piece of sculpture. It was the kind of design that usually gets raves from architectural critics and gives developers aneurisms. For one thing, a diamond takes up more space than a square or a rectangle, which is one reason you don’t see many in downtown areas. As it turned out, Cobb’s design spilled over the boundaries of the original site, so Carrozza had to buy more land from Republic. Then Cobb insisted that the building be set back in a plaza, both to enhance its visual appeal and to create an attractive approach for pedestrians. Carrozza agreed and bought another chunk of land, and later made a third purchase when it became clear that the proposed hotel would require a private street for access. By the time the bulldozers arrived in August 1977, the site for the first phase had grown from 30,000 to 55,000 square feet.
A notched diamond design also creates more exterior wall than a conventional glass box. While this increases the number of offices with windows and brings more light into the building, it also creates problems of energy consumption. To offset this, Cobb restricted the glass to one-third of the total surface area and coated it to reflect sunlight. The aluminum skin, kept free of decoration to emphasize the building’s prism shape, was finished in matte gray to comply with Republic’s request for an aesthetically compatible neighbor.
“The curtain [exterior] wall is the biggest expense in a building after the electrical/ mechanical systems,” Carrozza explains, “and it’s also the place where an architect really gets to express himself. If you can, this is where you put your extra money. To hell with designing a fancy back stairwell.”
Carrozza has obviously chosen to put his money where it shows: into form and public space, an innovative curtain wall, rich, handmade floor tiles (which he and Cobb personally selected in Italy), sculpture for the plaza, handwoven tapestries for the lobby. Interior walls, on the other hand, are standard sheet rock; the ceilings are the budget “drop” variety; the stairwells are just stairwells.
Carrozza gambled that there was an untapped market for high quality office space in Dallas, and he was right. One Dallas Centre was fully leased before it was complete-a developer’s dream, since it eliminates a great deal of interim financing. Furthermore, the unusual design features, labeled theatrical by some observers, have had a positive impact on the balance sheet. The side notches, for example, create four additional corner offices per floor; multiply that by 30 floors and you have a great deal of additional rent. The diamond added a bold new shape to the Dallas skyline, one that gives tenants a high profile. And the way the building is positioned on the site, with facades running parallel to one or the other street grid, gives tenants nearly unobstructed views of downtown instead of unobstructed views of the building next door. All three features translate into higher rents over the long run. “When the market is strong, a good building leases better,” says Carrozza, “and when the market is down it holds its own.”
It’s too early to say whether One Dallas Centre will spark an architectural renaissance in downtown Dallas. It is not a landmark building like Pennzoil Place in Houston or the IDS Center in Minneapolis, both of which redefined skylines. In fact, One Dallas Centre may soon disappear from the skyline as more and larger buildings go up around it. But Carrozza and others who care about design are hoping that it will raise the level of expectation among prospective tenants so that developers will be encouraged, maybe even compelled, to build something besides a glass box.
And what would Carrozza like to do next?
“To tell you the truth, I’d like to do a goodrectangle. Put my money into materials instead of form.”
Related Articles

Home & Garden
A Look Into the Life of Bowie House’s Jo Ellard
Bowie House owner Jo Ellard has amassed an impressive assemblage of accolades and occupations. Her latest endeavor showcases another prized collection: her art.
By Kendall Morgan

Dallas History
D Magazine’s 50 Greatest Stories: Cullen Davis Finds God as the ‘Evangelical New Right’ Rises
The richest man to be tried for murder falls in with a new clique of ambitious Tarrant County evangelicals.
By Matt Goodman

Home & Garden
The One Thing Bryan Yates Would Save in a Fire
We asked Bryan Yates of Yates Desygn: Aside from people and pictures, what’s the one thing you’d save in a fire?
By Jessica Otte


