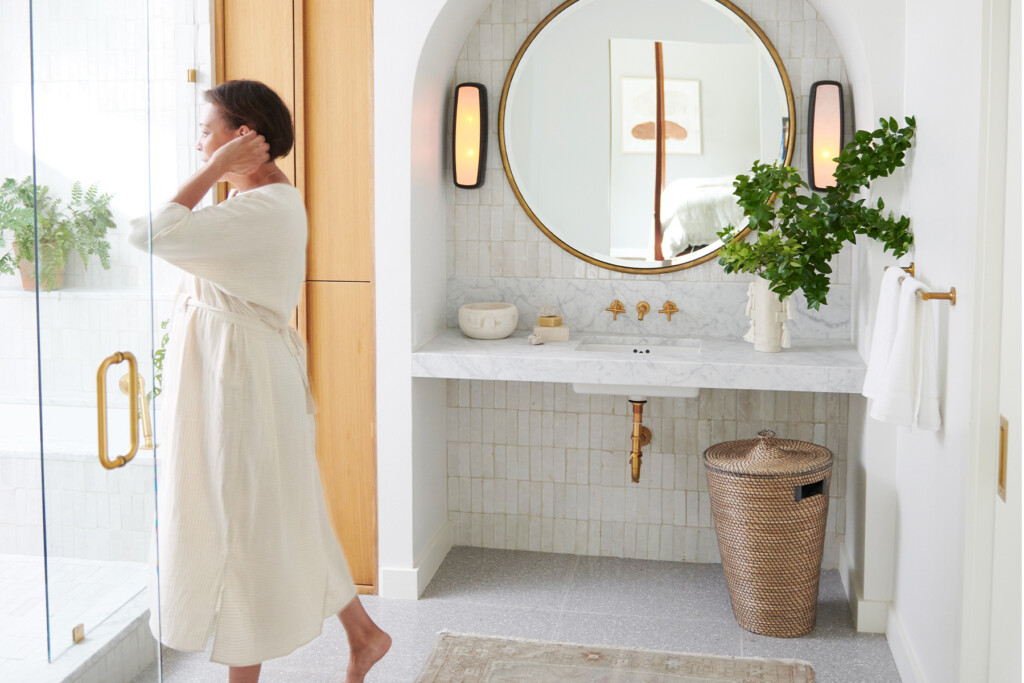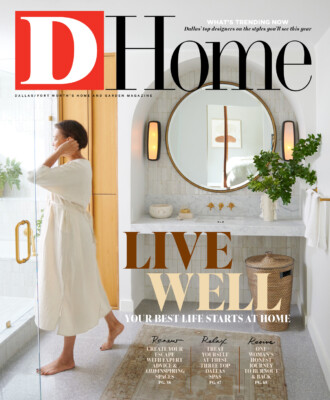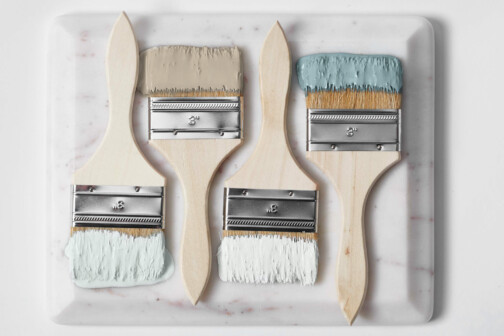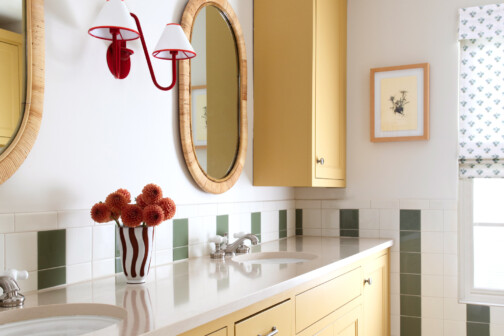When business executive and busy mom Mia Meachem was ready to reimagine her North Dallas home, she called upon the team at SWOON, including longtime friend Joslyn Taylor, to create an environment where she and son Asher, 13, could unwind and connect. With the help of her design team, Meachem embarked on a yearslong, room-by-room remodel, focusing first on spaces that her son would use most. Three years into the project, Taylor urged her friend to, at long last, prioritize her own needs. “I remember Joslyn saying, ‘OK, Mia, we’re not doing anything else until we do your space,’ ” recalls Meachem.
The vision for the primary suite, and the bathroom in particular, was a serene retreat that felt airy and uncluttered, incorporated earth tones and textures to suit the California native’s aesthetic sensibilities, and worked for her busy lifestyle. The finished space is organic yet refined and stealthily functional; a true refuge that has encouraged Meachem—the president of Naomi Osaka’s skincare line, Kinlò—to slow down and indulge in some much-needed self-care. “Because I have this beautiful space, I find myself carving out the time,” Meachem says. “It makes me so happy.”
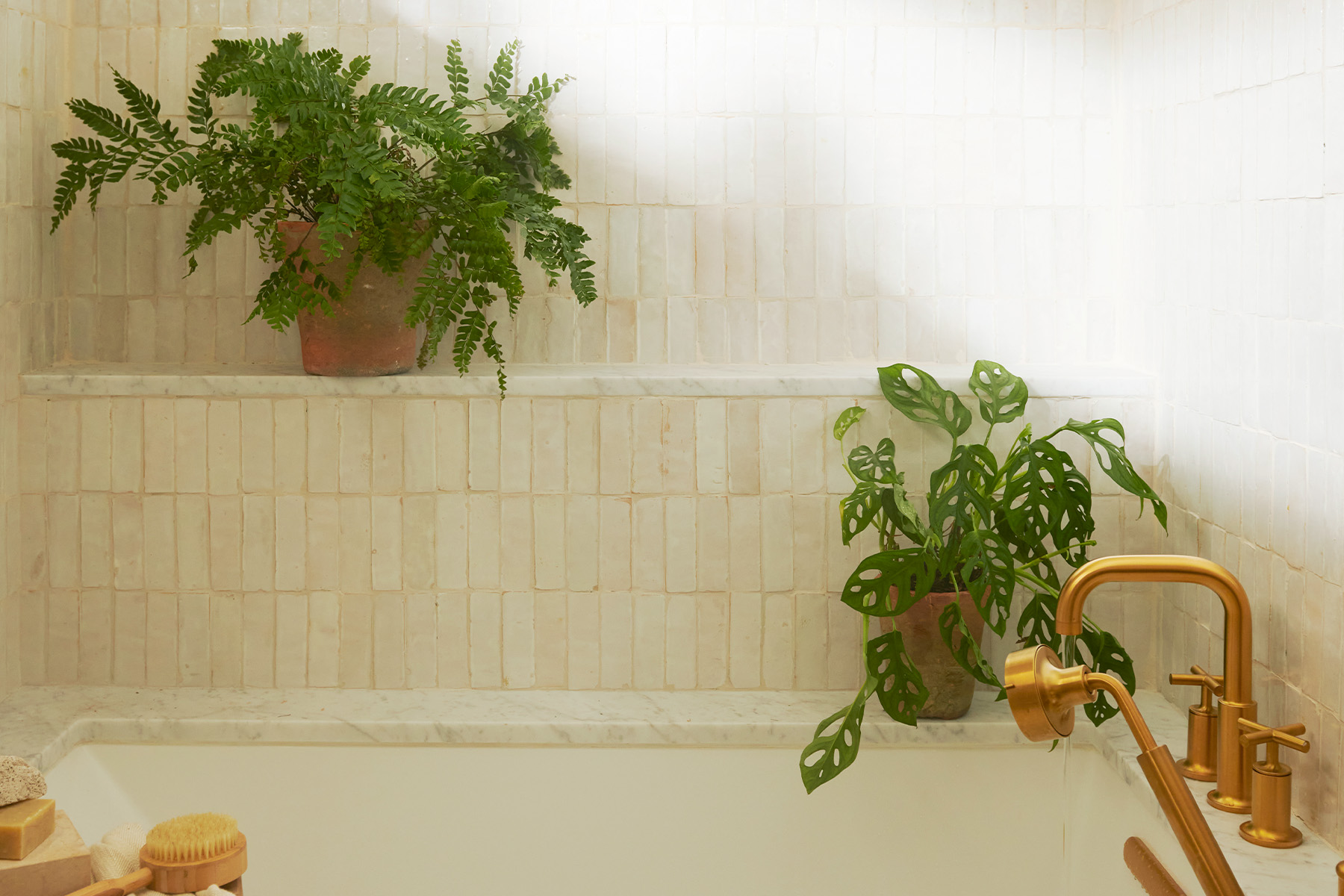
Here’s how the designer and client arrived at a space that hits all the right notes:
Assess function.
Taylor and SWOON founder Sam Sano peppered Meachem with questions to determine her needs. Recalls Taylor, “We talked a lot about should the shower and tub be separate? How do you use the bathroom—how much space do you want to have in there for bathing versus getting ready? How do you get ready?” In Meachem’s case, one of the chief requirements was sufficient storage for her copious skincare products.
Assess space and size.
The bathroom’s existing footprint was small, which didn’t jibe with the open feel Meachem was after. So the decision was made to borrow some square footage from an underutilized adjacent sunroom, the rest of which was used to create a small library for the avid reader.
Consider the feel.
The design team didn’t want to overwhelm the space with an abundance of Zen-killing cabinet doors and drawers that imply clutter even while masking it. Instead, a floating stone vanity—“like what you might see more often in a powder bath,” Taylor says—allows for a visual reprieve. Storage comes in the way of a double-height built-in with natural white oak doors and a niche in the water closet for more unsightly (but still necessary) items.
Make it personal.
Meachem made choices that suit her lifestyle—like the decision to have a single sink—rather than worry about how buyers down the road might feel. “Many people will tell you that you need two sinks for resale,” says Meachem. “But I wanted this to be our home.”
Make it shine.
With the layout finalized, the SWOON team set about finding “jewelry moments” in the way of sconces, a mirror, and hardware. The walls were covered in a Zellige tile that, given its handcrafted nature and shiny glaze, Taylor felt perfectly embodied Meachem. (“Honest but elegant,” the designer notes.) As an added bonus, the tile’s reflective quality is perfect when paired with a scented candle. “I’ve become obsessive about candles because the reflection off that tile is just so beautiful,” says Meachem.
Get the AtHome Newsletter
Author



