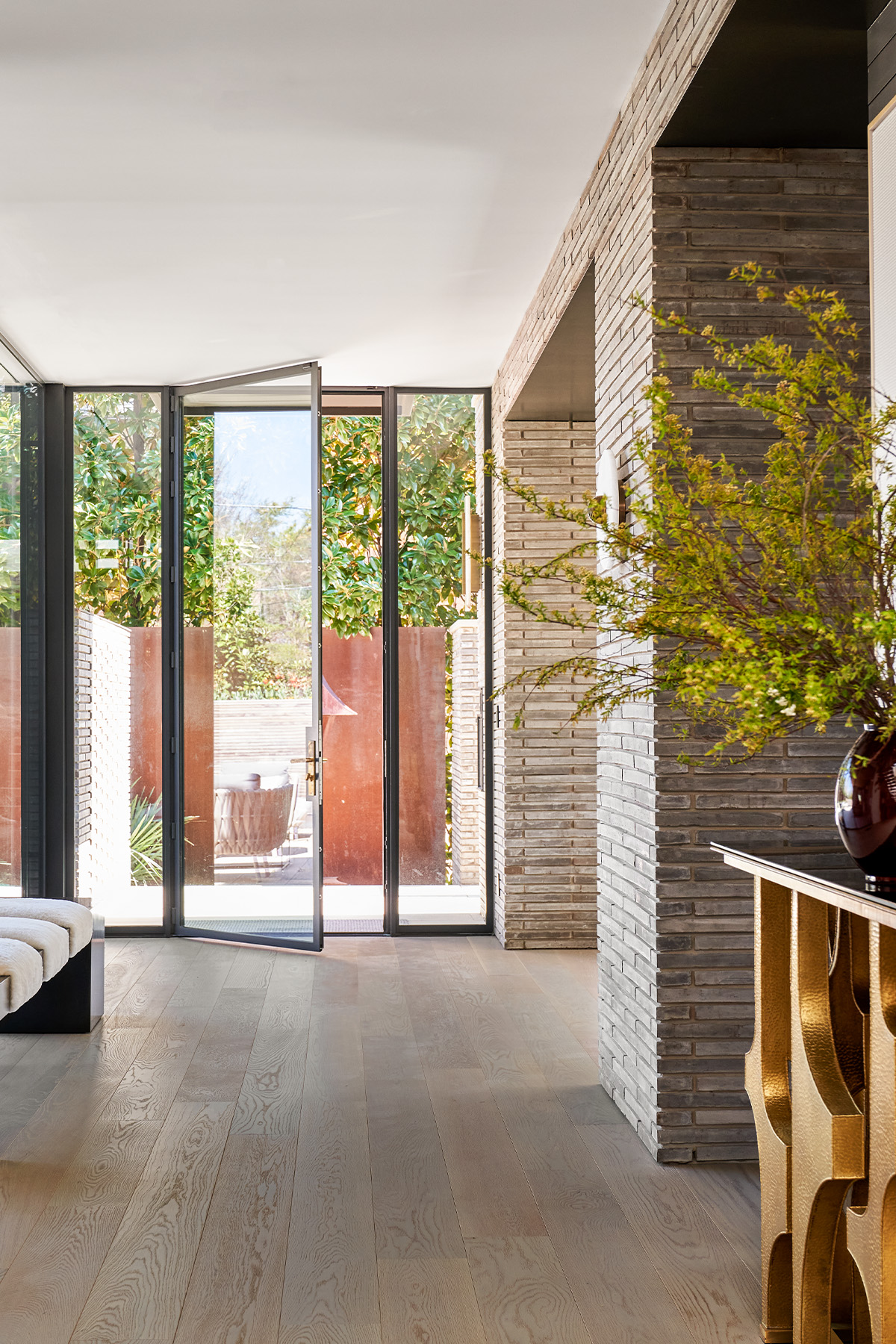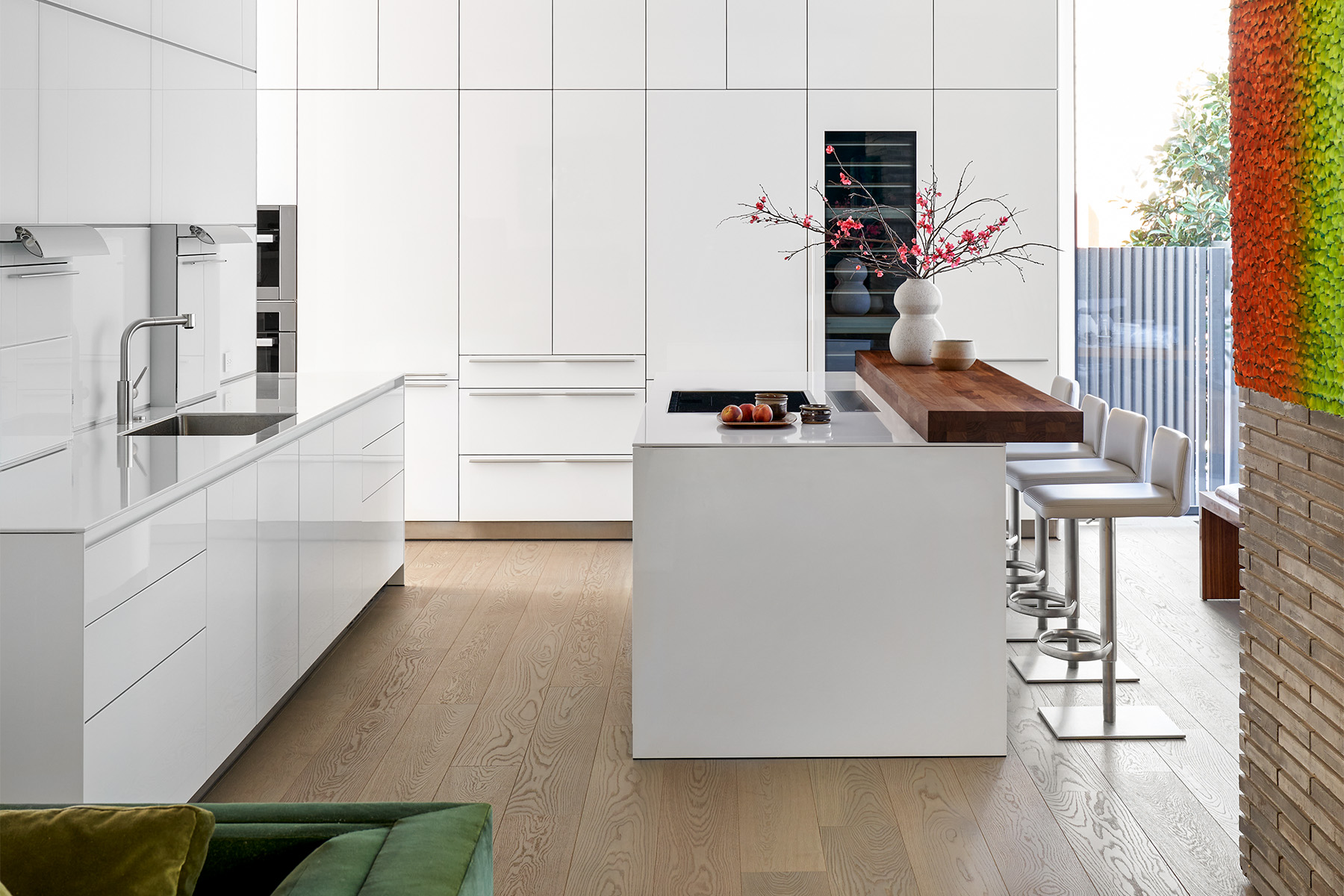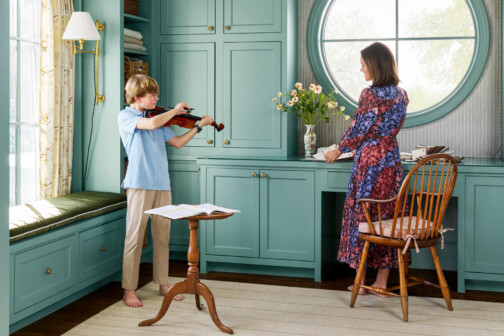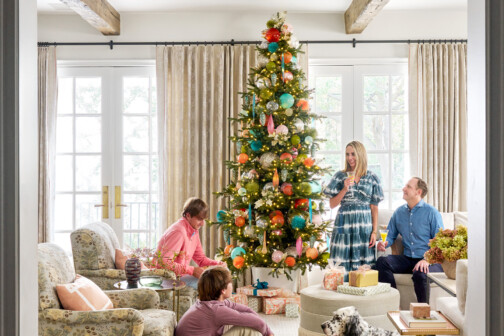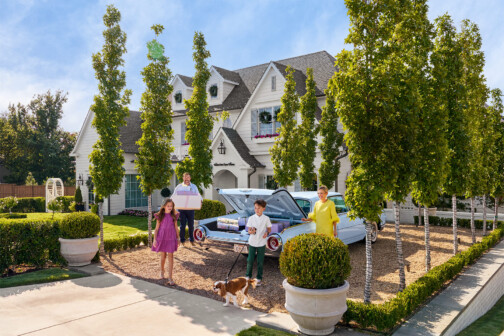If you had to choose only three words to describe Pam and Keith Orr’s new University Park house, “calm,” “cool,” and “collected” could do the trick. As empty nesters, the couple wanted a home short on distractions and big on comfort. They also needed a space that could house Keith’s state-of-the-art stereo system. And, finally, they wanted a clean, sleek backdrop for their growing art collection.
After finding the just-right lot where they could build their dream home, the Orrs needed the just-right team to make it happen, so they put together a superstar roster including SHM Architects, builder Goff Custom Homes, interior design firm Deborah Walker + Associates, and landscape architecture firm Hocker. The resulting residence—a modern stunner with a resort-like backyard—radiates beauty inside and out. More important, the light-filled house perfectly encapsulates everything the Orrs wanted in a home.
“Making the house feel comfortable was a big goal,” Pam says, noting that the home features no extraneous rooms and no unnecessary accessories. “When you’re retired, you don’t want to have to clean up a lot of stuff.”
But just because the homeowners decided to test out the waters of minimalism on this project doesn’t mean the house is cold or stark in any way. In fact, designer Deborah Walker and project manager Erin Stockmeyer incorporated warm textures, a rich color scheme, and eye-catching accents throughout the interior. In the living room, for instance, a sofa upholstered in pine needle green velvet provides a cozy spot to lounge. In the dining room, a ceiling covered in hand-painted wallpaper by Porter Teleo instantly draws the eye upward. And, for the space above the garage, the designers worked with the architecture team—which consisted of David Stocker, Nick McWhirter, and Keaton Cizek—to design wall paneling so stunning that the homeowners decided to use the space as an additional guest room rather than a gym as originally intended.
“The Orrs weren’t trying to do what someone else had done. … They truly wanted to create something special.”
Rusty Goff, Goff Custom Homes L.P.
Walker and Stockmeyer also enlisted Houston-based art consultant Lea Weingarten to help complete the Orrs’ art collection, and they added one-of-a-kind touches in nearly every room, from custom upholstery to custom millwork. Most notably, they worked with the architects to devise a deluxe shelving system for Keith’s high-end Burmester sound system. To match the stainless steel audio equipment and macassar wood-encased speakers—which can often be found blasting the Grateful Dead or another of Keith’s classic-rock favorites—the team created shelves made of the same macassar wood and polished stainless steel.
The audio setup is so sophisticated, in fact, that the stereo equipment and the speakers each have their own concrete-and-steel foundations independent from that of the rest of the pier-and-beam house—a request that builder Rusty Goff calls a first in his construction career. The goal: to keep the sound coming from the speakers from creating any vibration in the home’s floor system and to keep vibration from affecting the equipment itself.
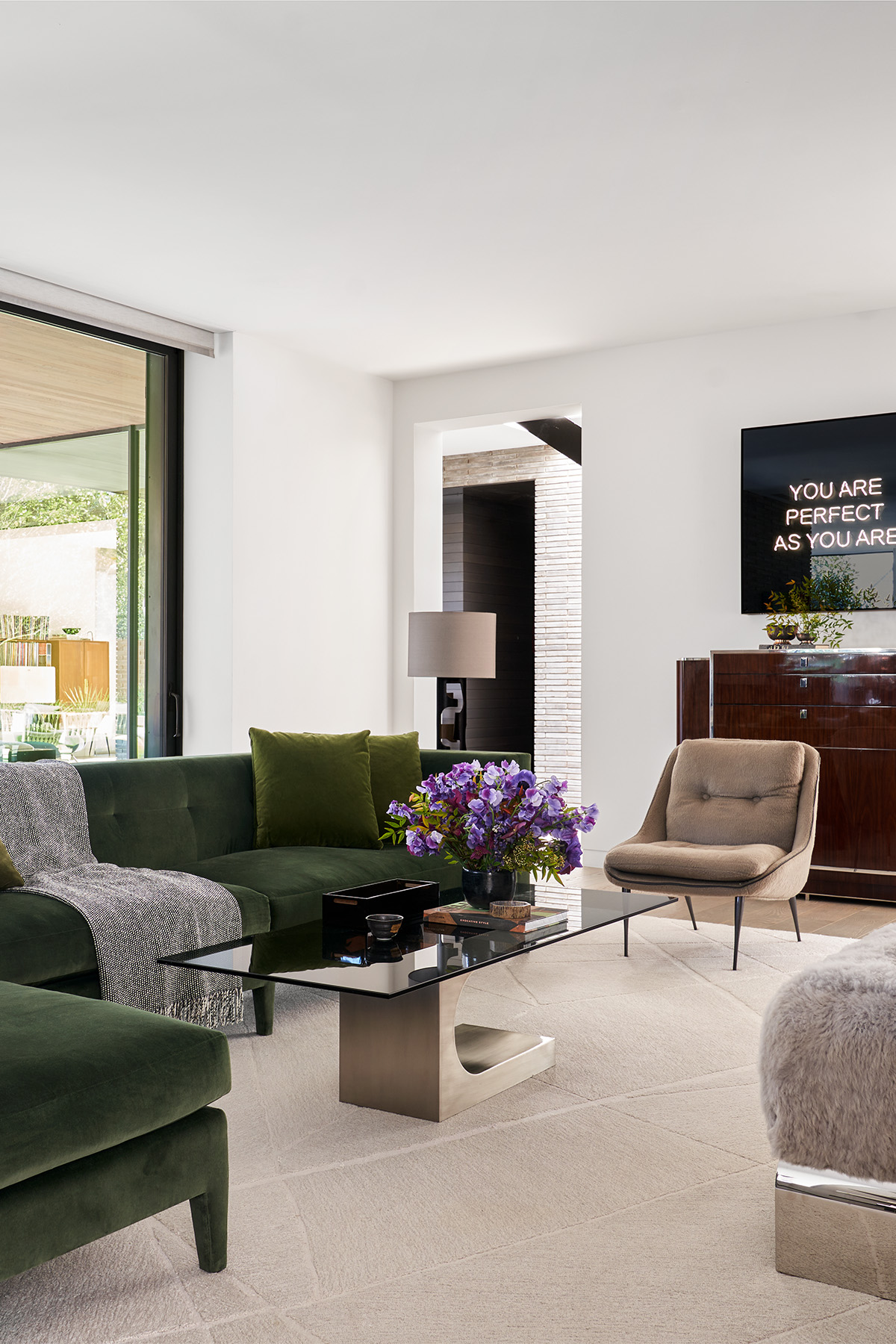
“The idea was to completely isolate the structure that was holding the audio equipment and the structure where the speakers were positioned in the room,” Goff says. “We eliminated or greatly minimized any chance for any vibration or movement whatsoever in connection with the audio system.”
With its complex sound system; impressive art collection; and expert architecture, interior design, and construction, it’s no surprise that Goff refers to the Orr house as a “jewel box.”
“The level of detail and the level of design and creativity in this house went way above and beyond the norm—and that’s driven by the client,” he says. “The Orrs weren’t trying to do what someone else had done or what the next-door neighbor had done. They truly wanted to create something special.”
Backyard Bliss
One of the Orrs’ favorite features of their property—and the reason they chose the lot in the first place—is how peaceful it feels. “It’s quiet here,” Pam says, citing the lack of traffic noise. “When you’re in the backyard, you’re kind of secluded.” The resort-like setup was designed by Hocker’s David L. Hocker, Ashlee Lehmann, and Zewen “Allen” Yu (who served as design principal, project manager, and landscape designer, respectively), and executed by Goff Custom Homes and Canterra Outdoors. It includes an infinity pool with a hot tub, a fire pit, an outdoor shower, multiple seating areas, and an outdoor kitchen—pretty much everything a modern homeowner needs for the ultimate outdoor living experience.
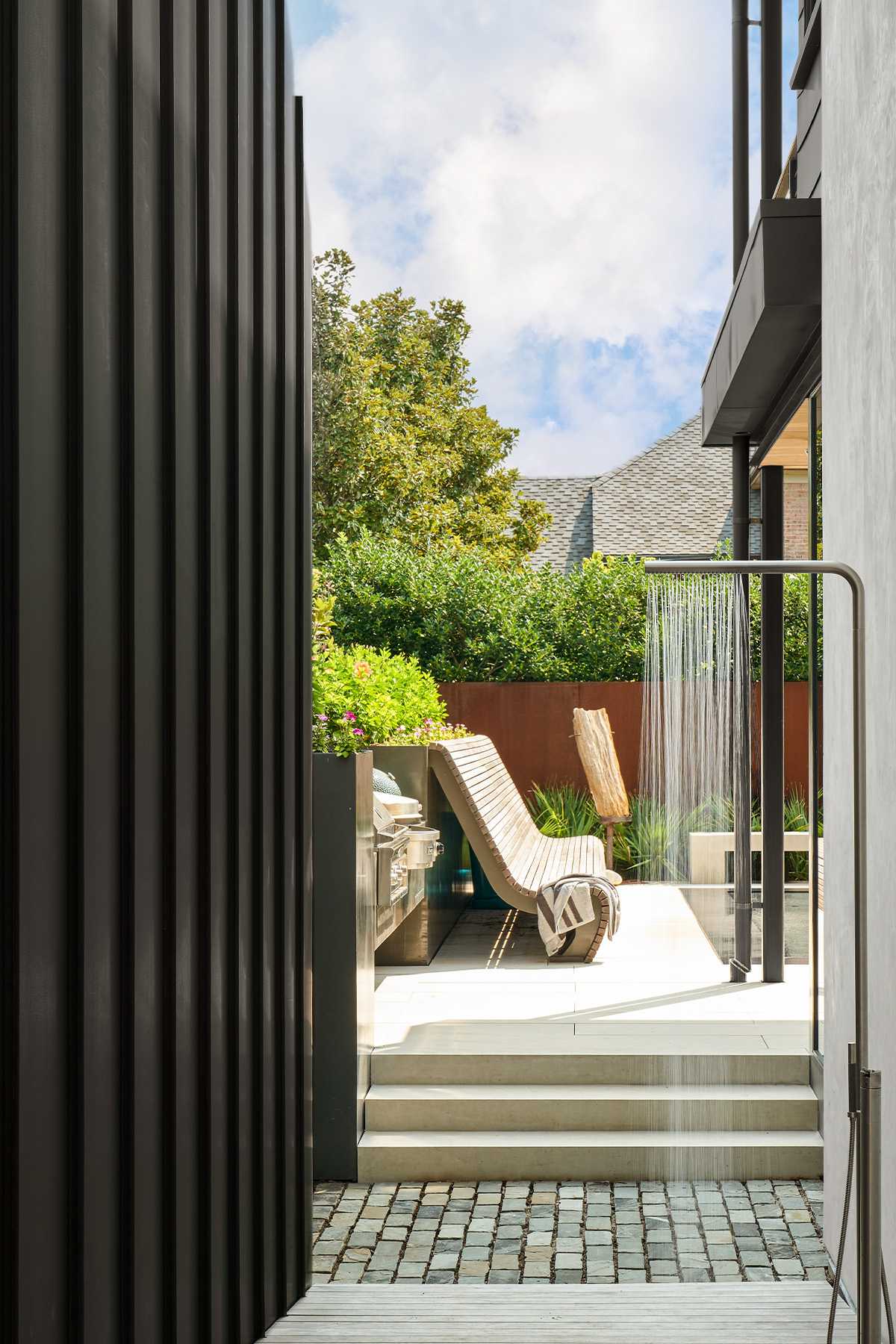
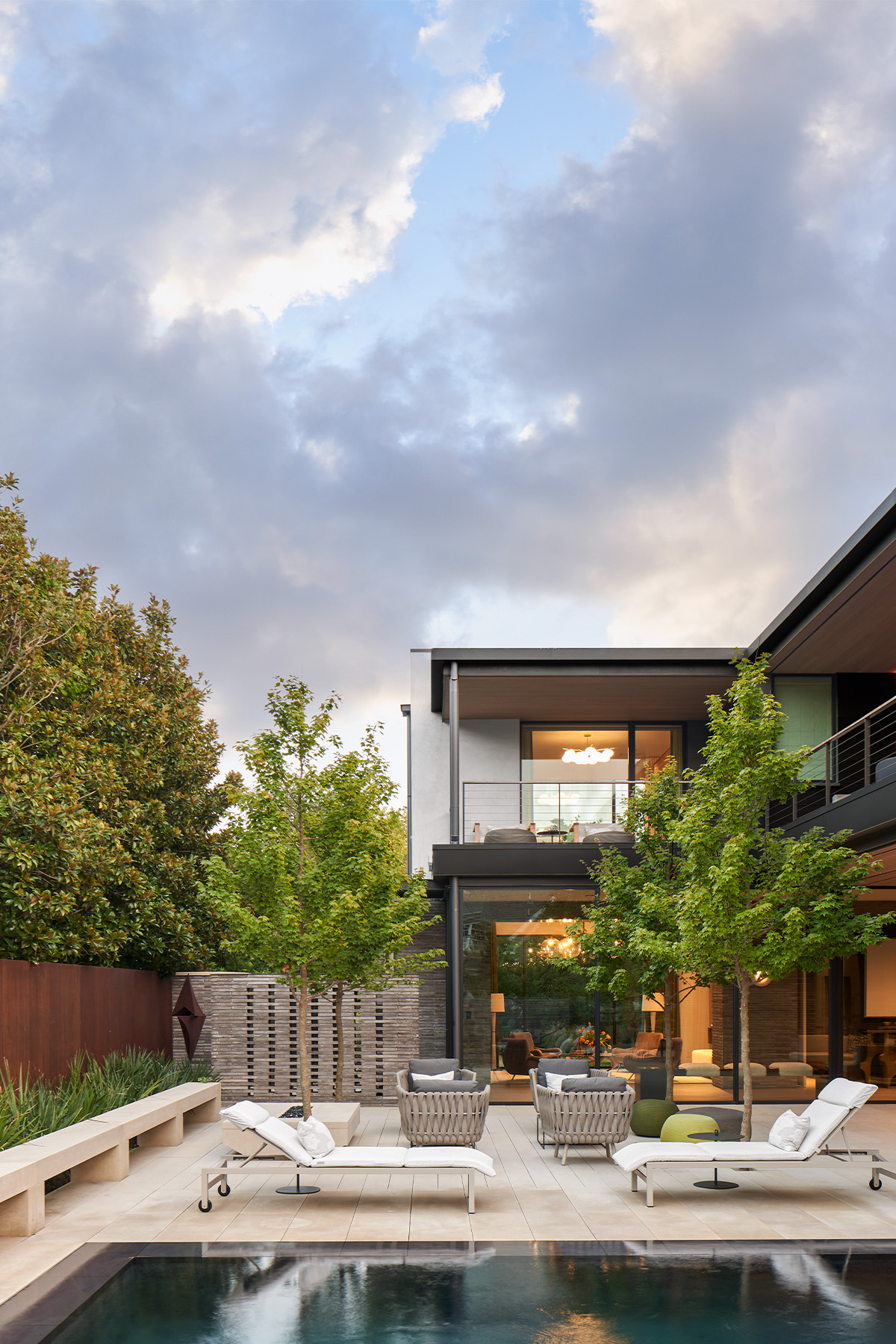
Even better, the space is low maintenance. “We like the fact that it doesn’t have any grass,” Pam says. But perhaps best of all is a landscape feature not apparent to the naked eye. Because the stone of the pool deck is installed on pedestals, water is able to flow downward through the open joints and into a subgrade area where the drains are built in. “You don’t have any visible drains,” Goff says, “so it’s a clean, contemporary look.”
Get the AtHome Newsletter
Author



