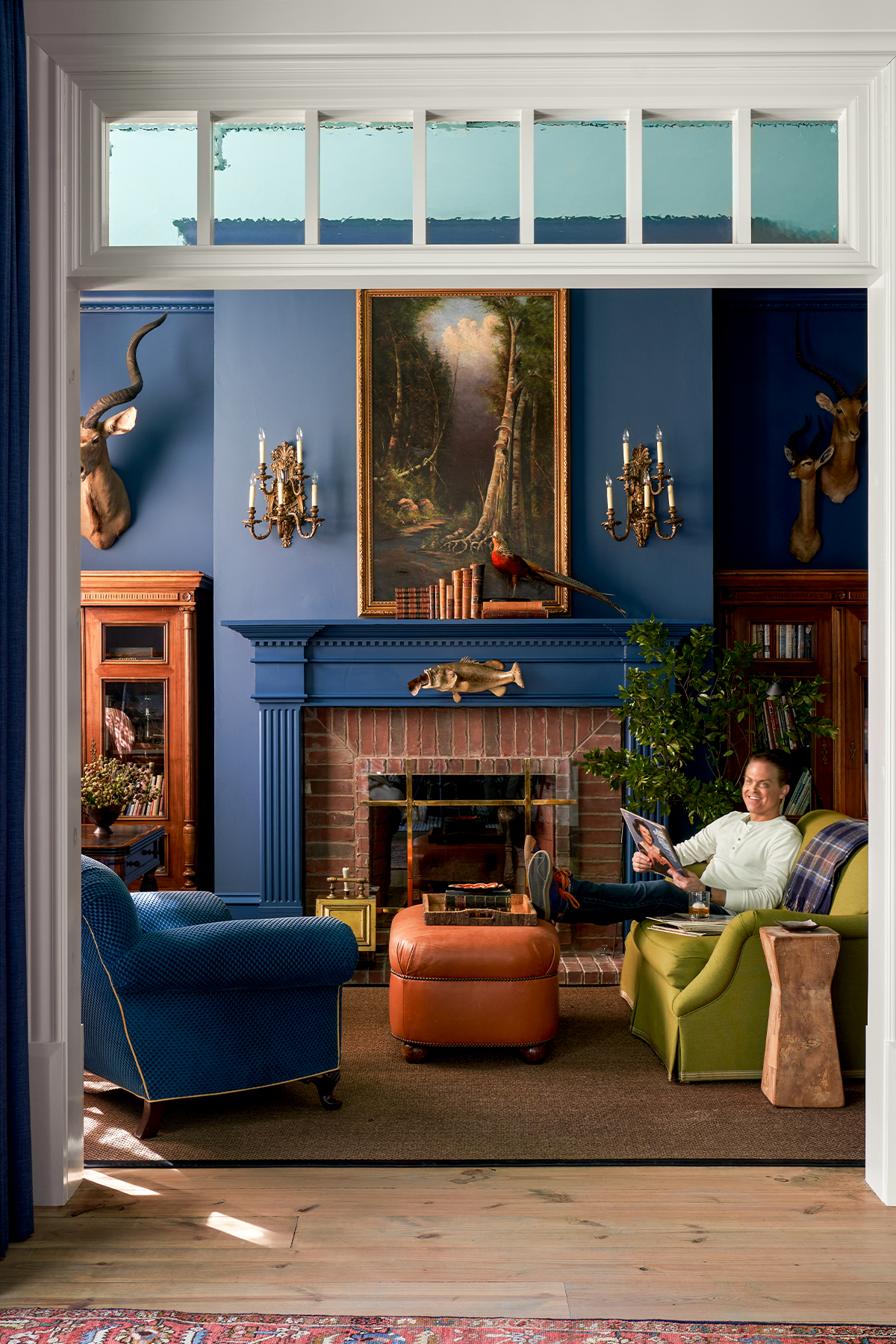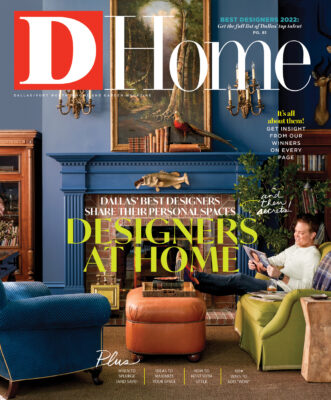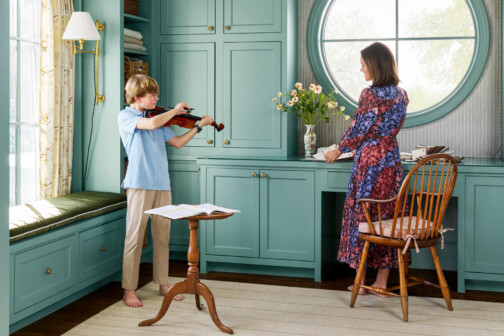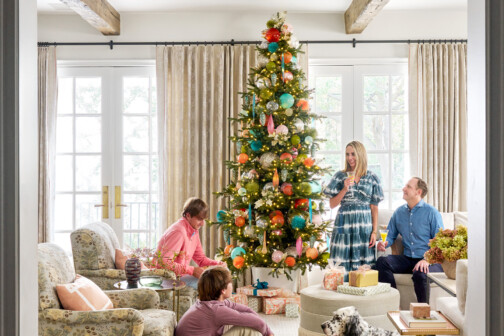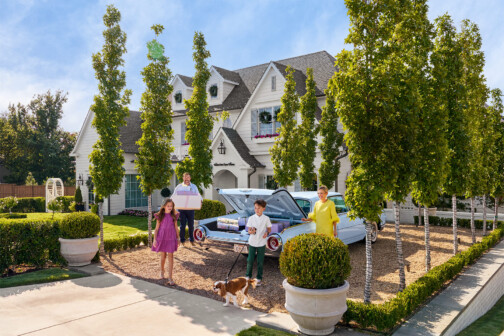One hundred and twenty people—that’s the sweet spot for parties according to Jason Jones. The genial host should know: He has spent years welcoming a cavalcade of guests into his elegant Terrell home for fetes both grand and intimate.
On any given night, he’s throwing open his doors for a political fundraiser, celebratory shower, supper club, or cocktail party. “I really love entertaining. If I could, I would have a party every single night—that’s just my personality,” Jones says. “To me, there’s nothing better than a cocktail party that goes on well past happy hour and into late night.”
It’s little wonder that his guests are loath to leave. Jones, an interior designer and co-owner of Studio Thomas James, has managed to create a space that is elegant and refined but also very much a place where people feel comfortable sipping—and spilling—red wine. He says part of achieving the right balance of classic and comfort starts with the location itself. Terrell, a city with a population of 17,800 and located about 30 minutes east of Dallas, is rife with both small-town charm and historic homes. “I originally came out here to look at a Fooshee & Cheek–designed house that came on the market, but it sold in a day,” says Jones. “So we looked and looked for something else, but there was absolutely no inventory. My dad, being a homebuilder, said, ‘You need to build one.’ ”
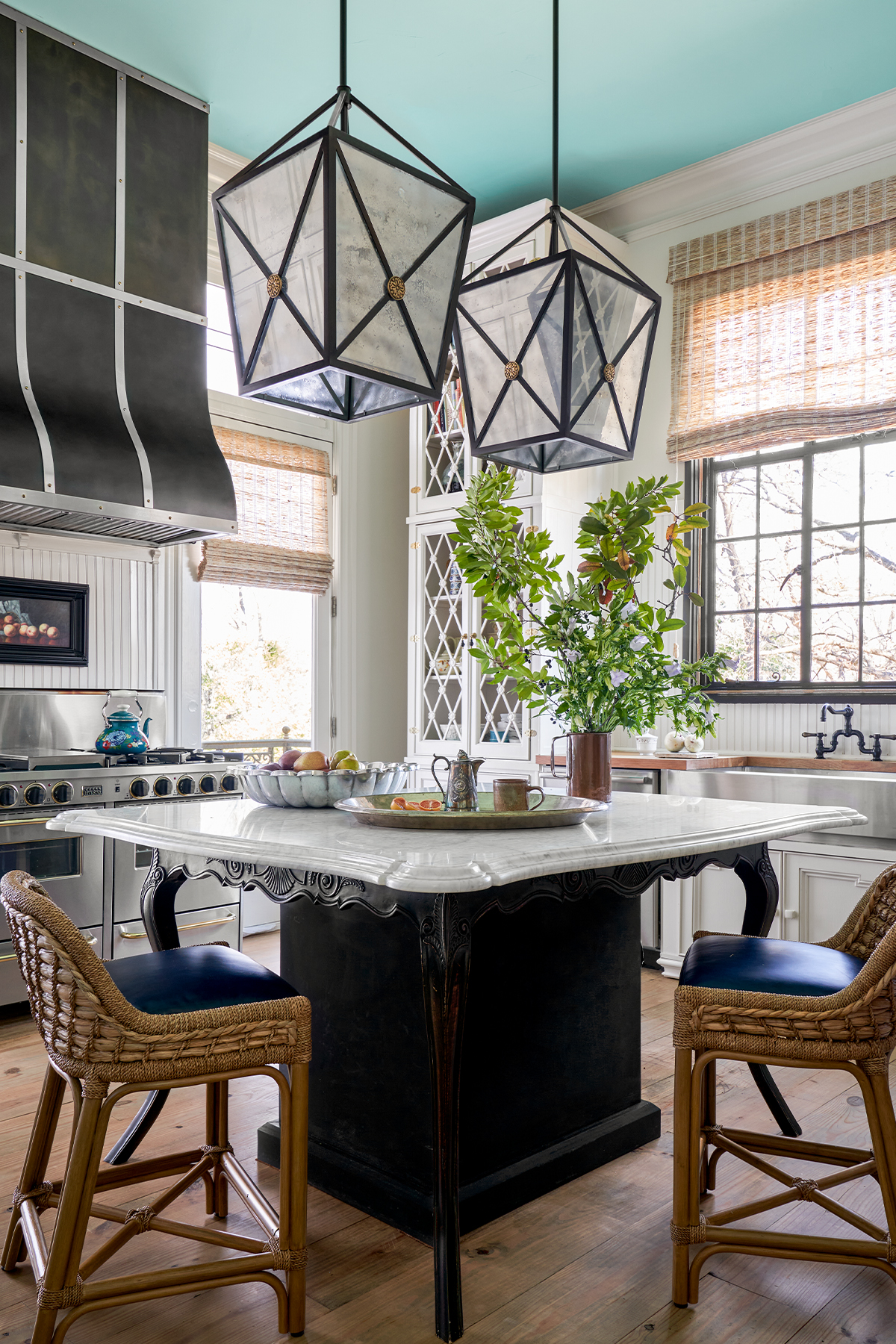
So that’s what he did. After finding a lot that came with some complications (“There were strange constraints with setbacks; the land sold six times before I bought it,” Jones says), he broke ground on a brand-new home that would look like it had been around for 200 years. “From the start, this was going to be my forever home, so it was important to have something timeless that would only need to be refreshed from time to time,” he explains. Jones looked to French Creole and southern Lowcountry architecture, especially that of the Bocage house in Darrow, Louisiana, for inspiration. “All the main living areas are on the second floor, and there’s this beautiful exterior staircase. It’s perfect.”
When it came to creating an inviting interior, Jones again gave a nod to classic southern standbys. He brought in plenty of color—including a haint blue ceiling in the living room and kitchen—rich textiles, and a selection of well-loved antiques throughout. “Even in more contemporary spaces, antiques make a room feel more evolved because they’re these one-of-a-kind pieces that can take the edge off,” he notes. “But they need to do more than look cool. They need to be part of your life. Let people set their drinks on them; use them for electronics storage; or you can convert them into bathroom vanities.”
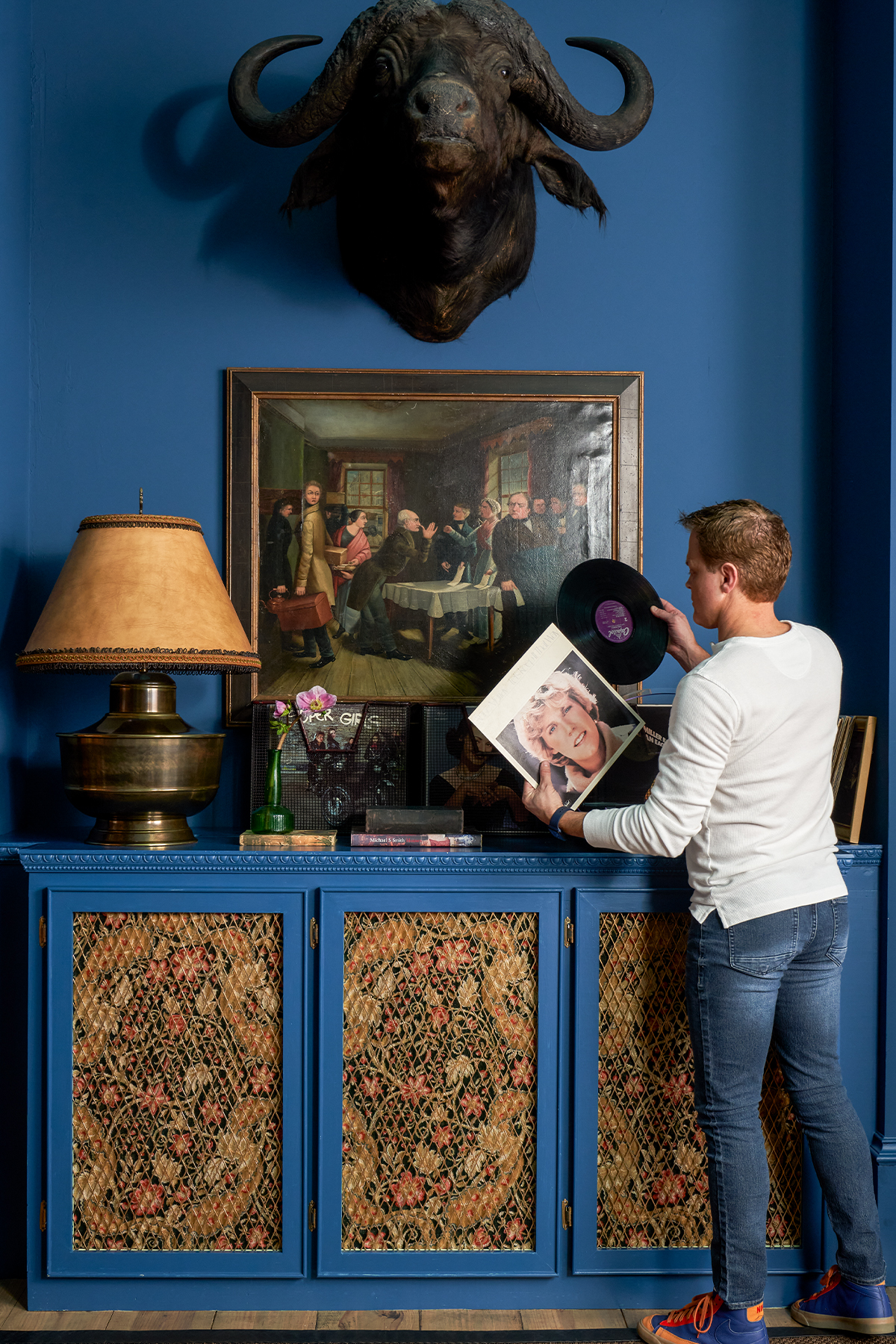
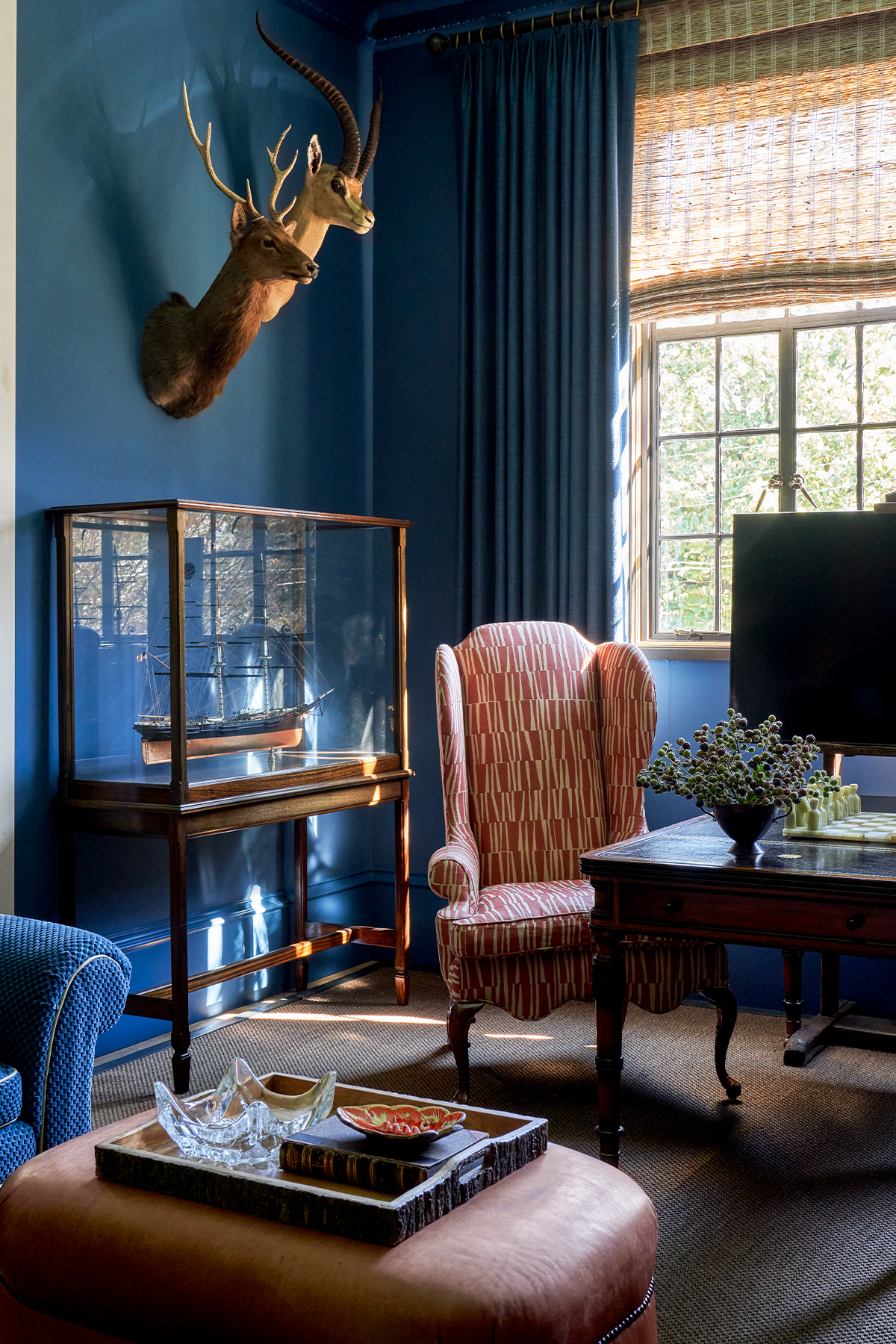
Even his collection of portraits—some of which hang upside down in the dining room—serve a purpose, especially during smaller soirees when watching people’s reaction has become a fun parlor game of sorts. “If you’ve never been to the house, you don’t notice them until you’re sitting down at the table,” he says. “I’ll see people’s heads turn, and some get it right away and laugh. But it really bugs some folks!”
Operation Old School
Jason Jones shares his secrets for making new finishes feel nostalgic.
- Stick with thick bricks: Inspired by the brick flooring found in many Civil War–era homes, Jones opted to lay down (brand-new) bricks in his primary suite. “I got to pick from a host of colors and finishes,” he explains. “I had to go with new because I wanted to put weight on it in the primary suite and garage. Antique brick isn’t all that strong once it’s sliced.”
- Break out the German panes: Since Jones outfitted the entire house with old doors, he wanted to highlight them by installing architectural pieces and transom windows above. “We used German glass to give them a little more personality,” he says. “You can get it at Betzinger Designs.”
- Strut your stuff: Although the pine floors on the second level are new, the wood had a lot of knots, which Jones says adds personality. “We also beat them up as best as we could,” says the designer, who intentionally left them uncovered during construction. “The more things that happened to them, the better. We eventually stain-washed, waxed, and then just let them be,” he says.
- Hire a modern-day mill-acle worker: Jones looked to Michael Smith to build the classic fireplace surrounds and mantels in the living room and library. “They’re a bit larger than they would have been long ago, but the spaces are so big, the scale had to increase to make sense,” he says.
Get the AtHome Newsletter
Author



