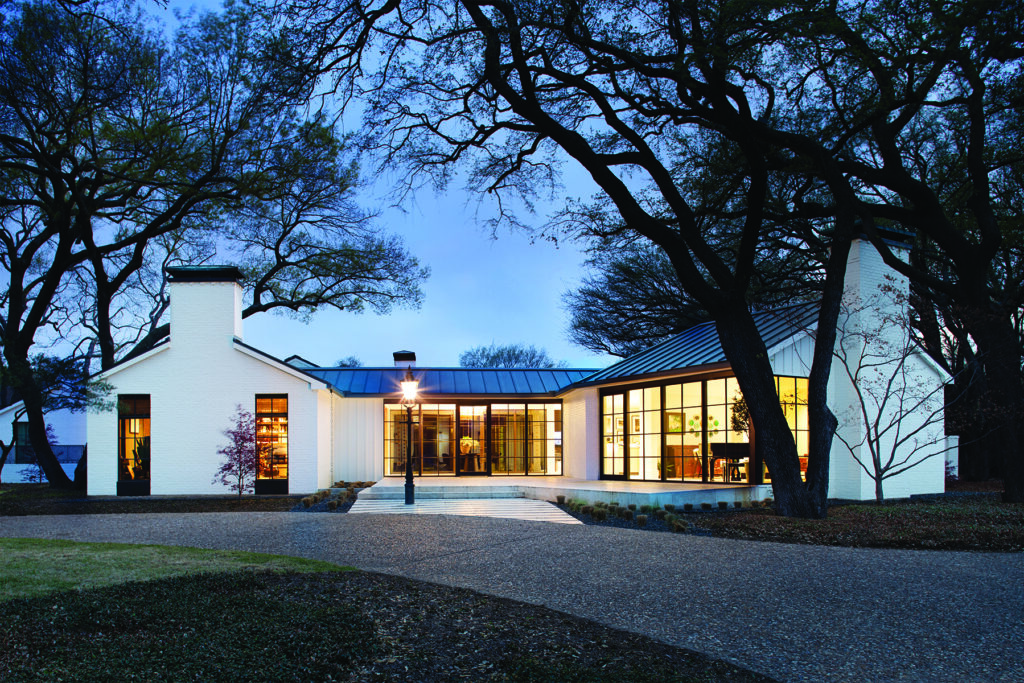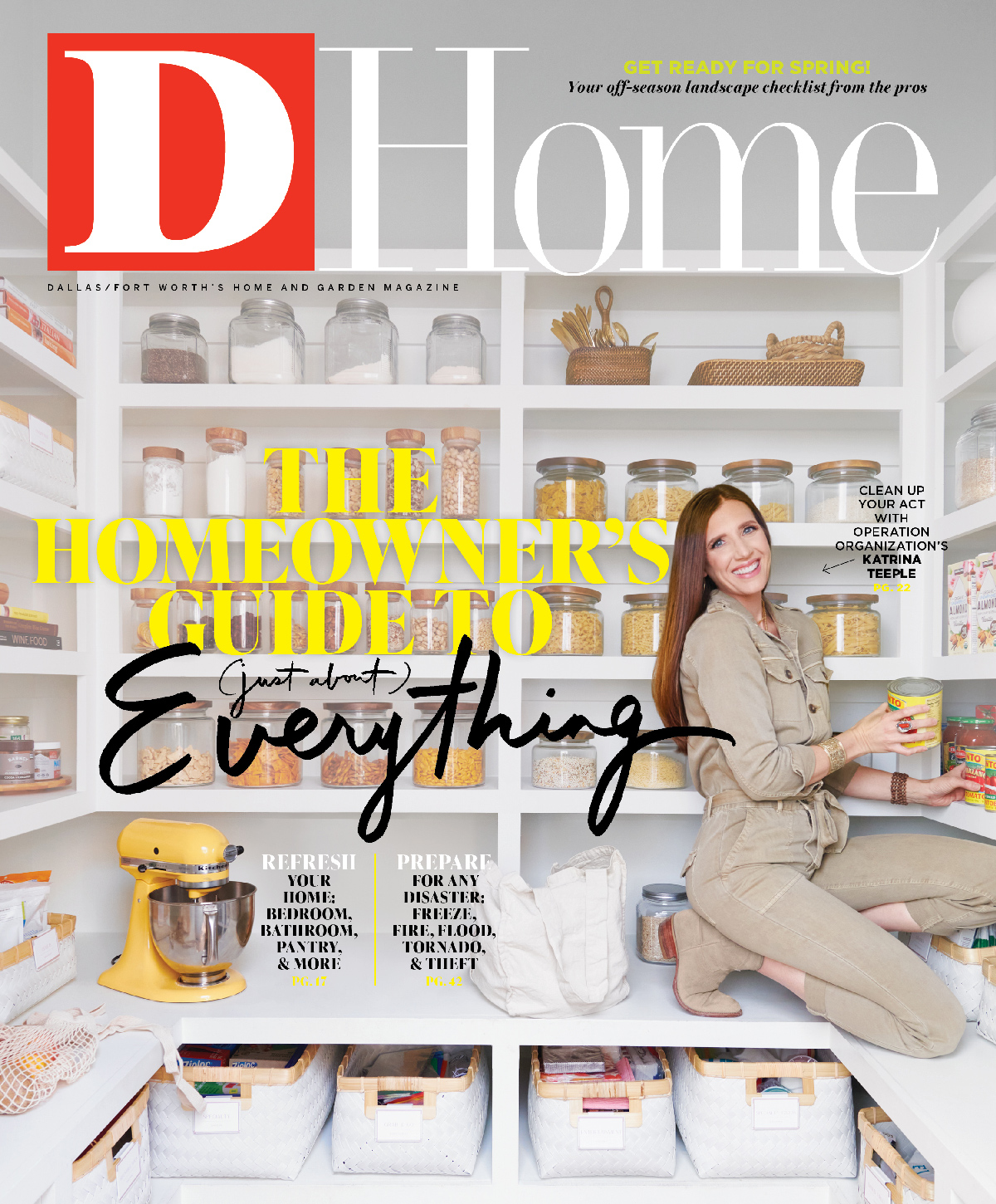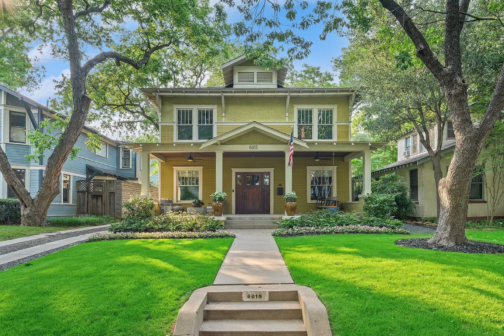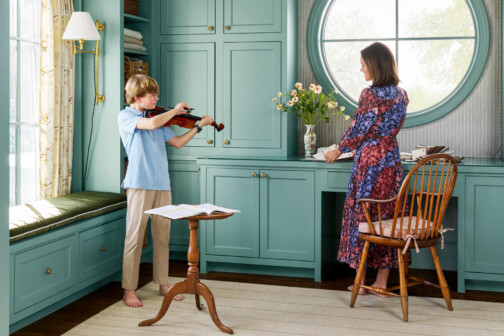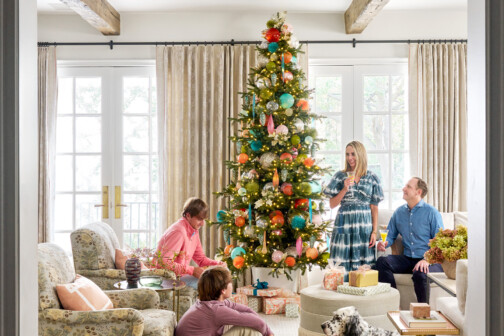“Let’s just go look,” are usually the famous last words that precede buying a home. So when the homeowner’s husband suggested checking out a house three doors down, she knew exactly what was about to happen.
“We really had no plans to move. We were going to do some remodeling,” she says about their former home, which sits on a picturesque semi-circle street in East Dallas. But in what would come as no surprise to her, after they “just looked,” they bought the house. “We loved the amazing trees and the way the light works in the house,” she says. “Every room has this gorgeous connection to the outside.”
The ranch-style house has more than 8,000 square feet of perfect bones, and the lush, tree-lined lot boasts beautiful White Rock Lake views. But the original owner had lived there since the home was built in 1964, so the home needed a total refresh.
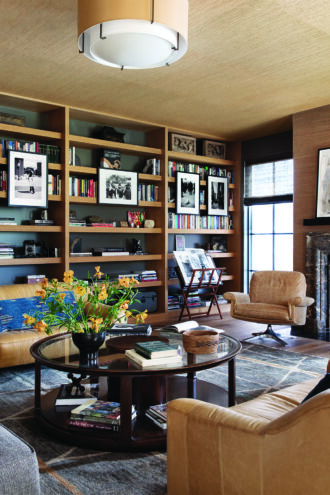
The couple amassed a team who could take the aging property down to the studs and rebuild it into a family-friendly abode. Along with Corpus Christi–based designer Leslie Phillips-Greco of Round Table Design Inc., who had previously designed the homeowner’s brother’s home, they called on t. howard & associates architects* and builder Greg Bender to collaborate on the project.
As the design process began, the team’s priority was to honor the home’s unique layout, which wraps around three courtyards—a tricky task that required some outside-the-box thinking. “We pared the structure down to its essential characteristics, and rather than coming back with hallways like were originally utilized, we provided a sequence of well-defined, unique spaces that flow seamlessly between and around the courtyards,” explains Forrest Branam, formerly of t. howard & associates architects, who served as project manager**. To do so, they installed pocket doors in strategic locations to close off rooms to make them more intimate, or open them back up to become part of a larger, connected space. As you walk through the home, each room gets more playful, with the children’s colorful rooms at the far end.
Comfort Zone
Designer Leslie Phillips-Greco was tasked with designing a child- and pet-proof home that was both cozy and refined. Here are her tips for achieving the perfect balance.
- Materials Matter
- Mix It Up
- Get Personal
Think: limestone, white oak, copper, and grasscloth. “We like to take a more organic approach when designing spaces, using natural materials that are warm and comfortable,” says the designer.
Don’t be afraid to style a contemporary piece—say a side table or lighting—with traditional furniture so that the entire room doesn’t read too formal. “We love mixing antiques and vintage with more modern looks to create an eclectic feel,” she says.
A home always feels more approachable when the family’s personality shines through. “We bring in elements that connect their personalities, design aesthetic, hobbies, and interests,” Phillips-Greco says. For this homeowner, that meant bringing their love of photography and books into the design by way of millwork shelves and clean, white walls.
The family also had another major request: house their extensive book collection. “I’m a total book nut, reading all the time,” says the homeowner. The team designed white oak bookshelves that appear throughout the home—in the study, playroom, and primary suite sitting room, as well as the kitchen. “One of the key design elements is the millwork,” says Phillips-Greco. “It’s so beautiful.”
Other must-haves included clean white walls to showcase the couple’s photography collection, a large great room for family entertaining, and utilitarian spaces like an office and a craft room. It also needed to be comfortable and livable for their busy comings and goings. “The approach for the house was to be a little bit more organic in nature,” says Phillips-Greco. “It was to be not as fussy.” Design-wise, that resulted in natural elements, like white oak and limestone floors, copper details that patina over time, and grasscloth wall coverings that mixed beautifully with family heirlooms, vintage pieces, and modern eclectic furniture.
In the kitchen, special details like Dekton countertops, a custom copper hood, and stunning dovetailed cabinetry fit right in with the hustle and bustle. Nothing in the home is too precious—except for the memories created within it. “You can tell it’s used and it’s imperfect. You can see water rings. The kids do their homework here. They spill syrup here,” the homeowner says. “This is our home. I couldn’t have dreamt it, and I couldn’t be happier.”
*A previous version of this story misidentified the name of the architecture firm. This has been corrected.
**A previous version of this story mislabeled Forrest Branam’s role on this project. This has been corrected.


