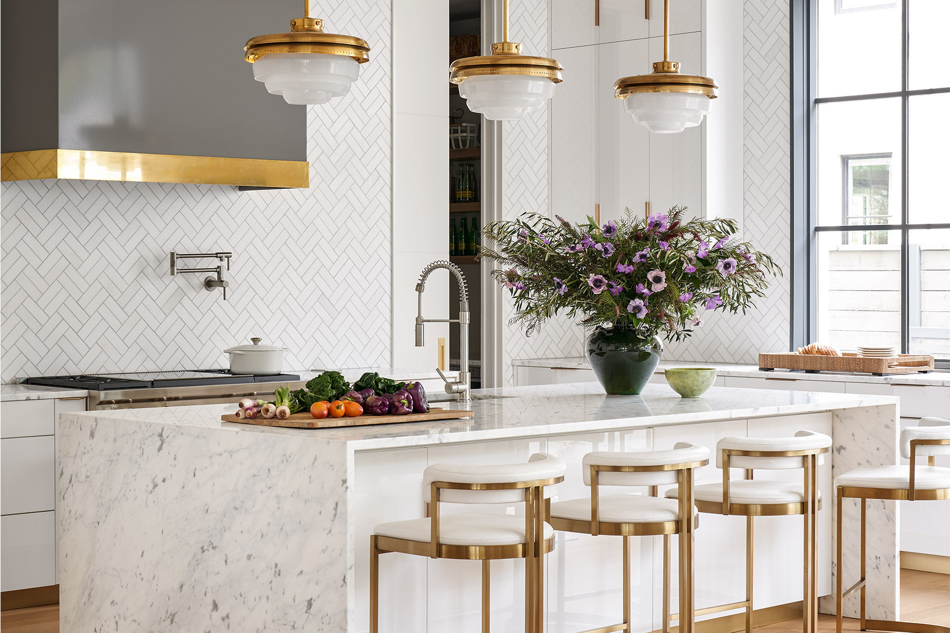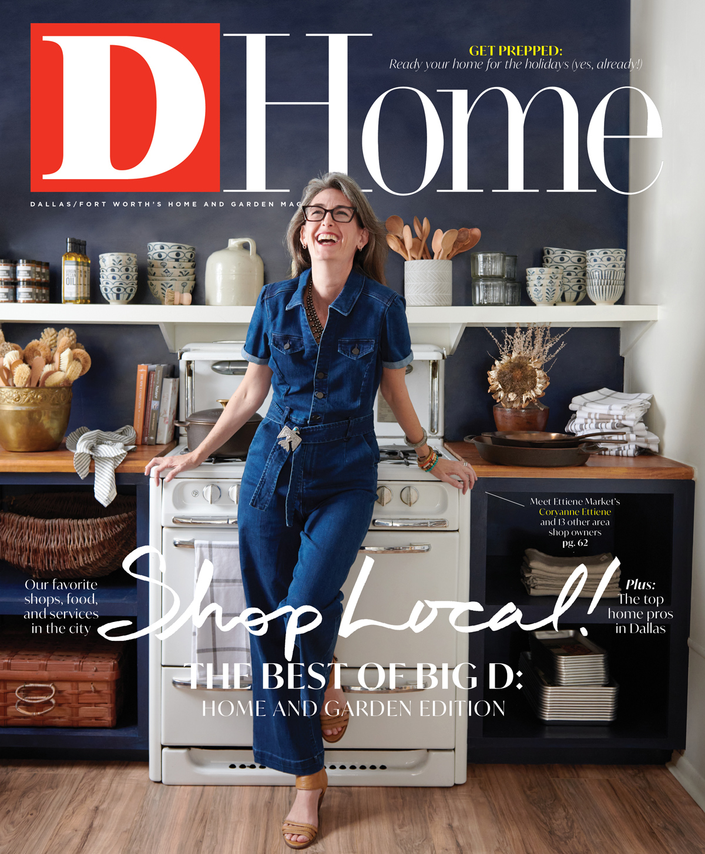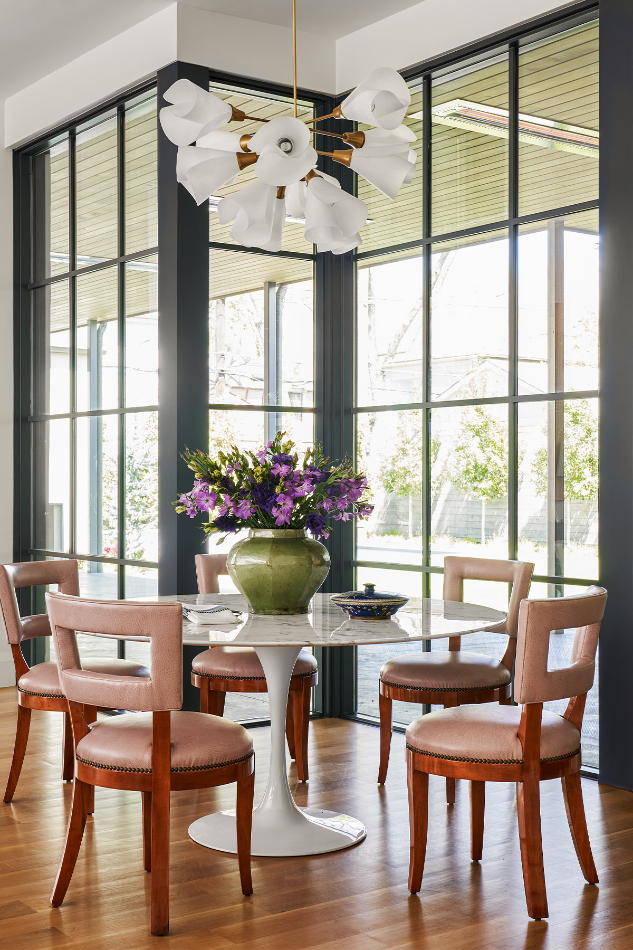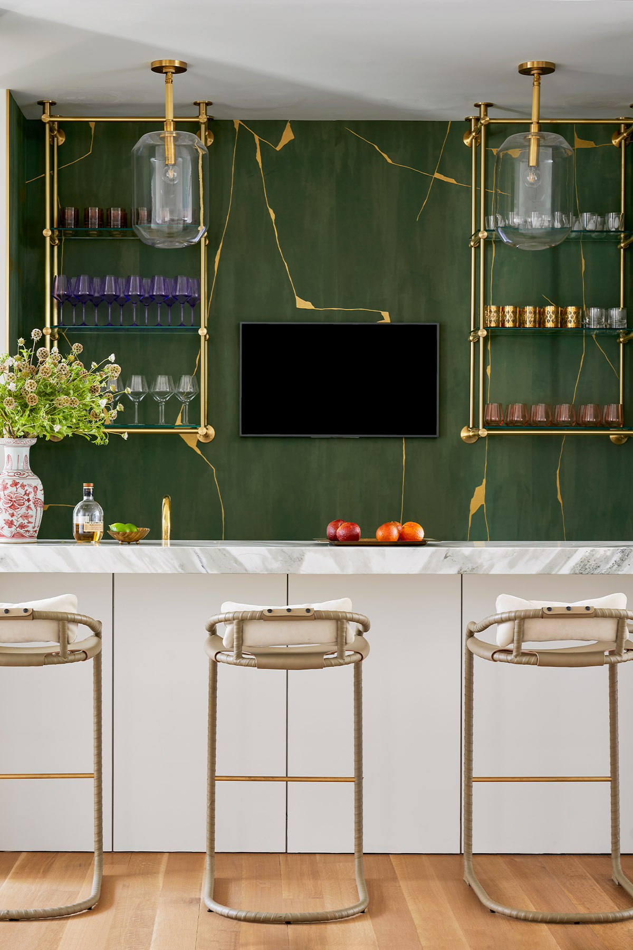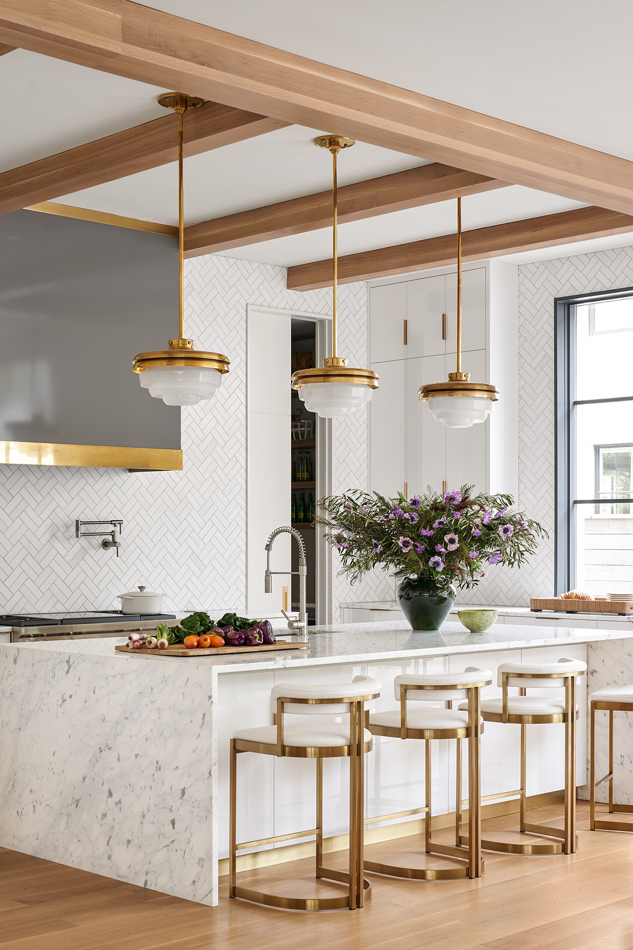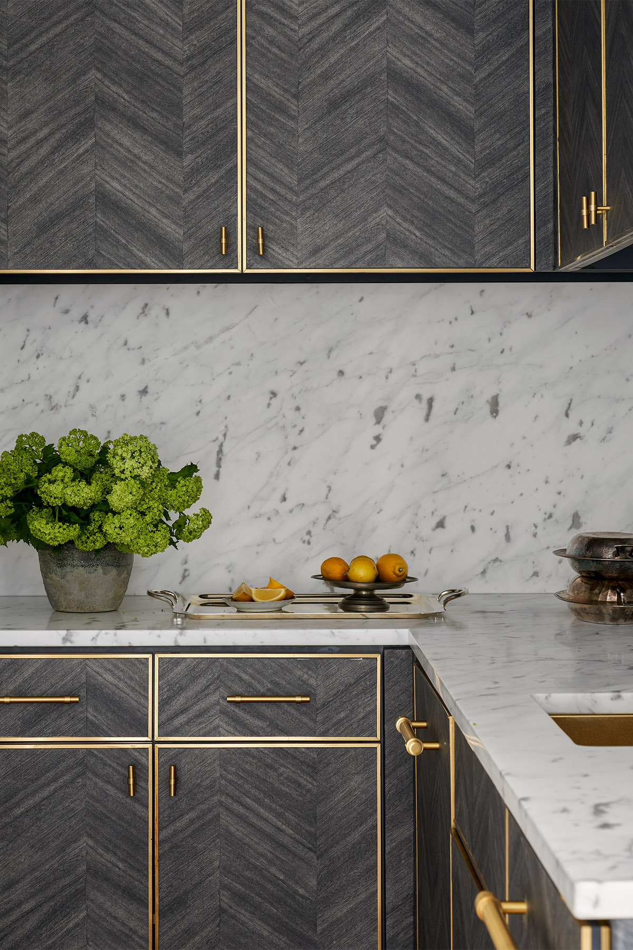As any fashionable Dallasite worth their salt-rimmed margarita glass knows, a trip to Highland Park Village can prove to be an exciting, if expensive, venture. But it was on one of many morning walks to grab coffee in the famed shopping destination that Brandi and Pete Chilian found the ultimate object of their affection: their dream lot. “We would walk this block all the time,” remembers Brandi, who at the time lived one street over. “We told our realtor, who’s a good friend of ours, ‘If it ever comes on the market, you have to tell us.’ ”
About five years later, they got the call they’d been waiting for. They quickly assembled a top-notch team to build their forever home: SHM Architects (“Literally every house we’d drive by and say, ‘We love that house,’ we’d look it up, and it was SHM,” she says); builder Isler Homes, who’d worked with the Chilians on a to-the-studs remodel of their previous home; and designer Mary Beth Wagner, whom Brandi has called a friend for more than 20 years.
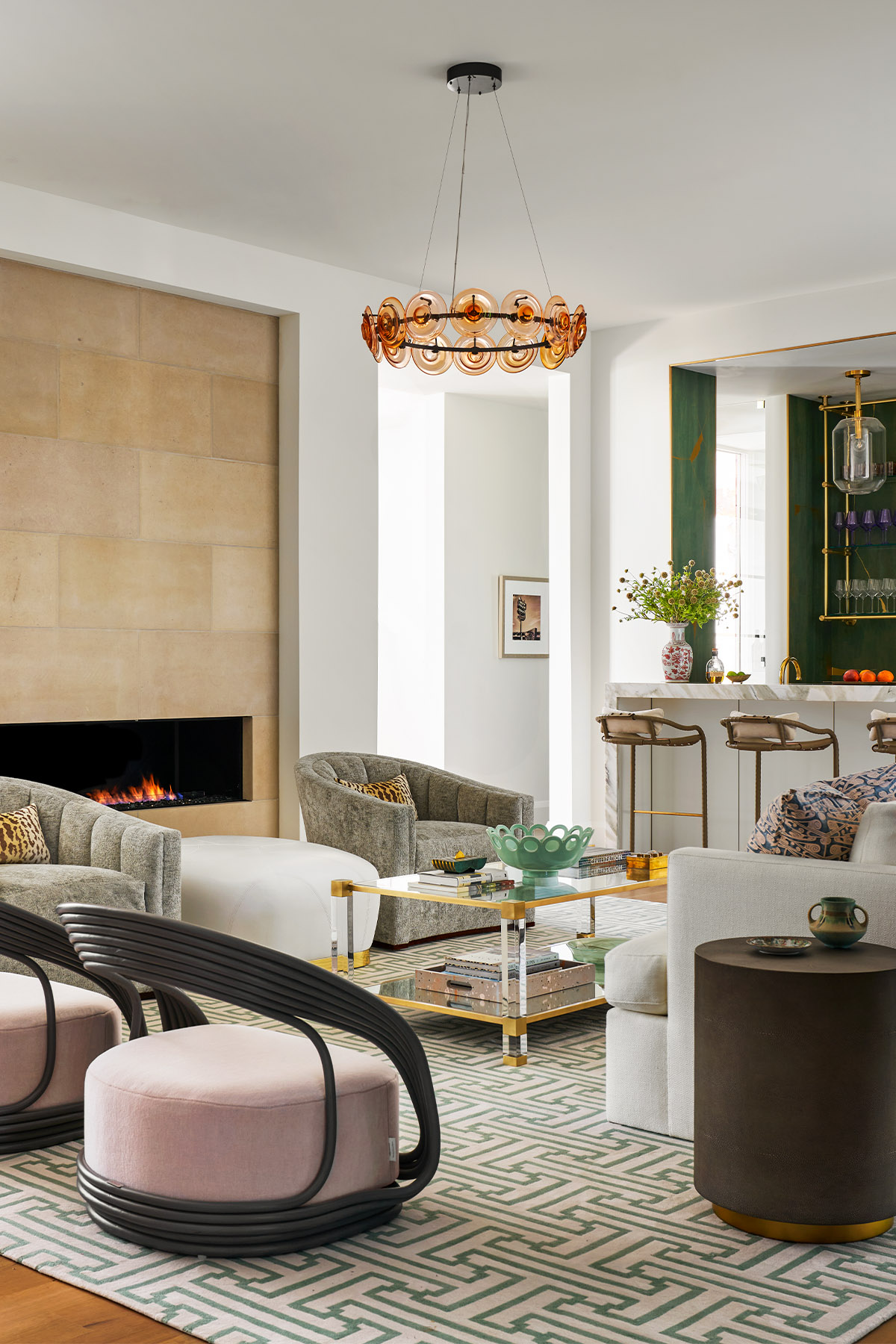
The architectural plans started with the central bar—a choice inspired by the home of Brandi’s aunt and uncle, who are consummate hosts—and built out from there. The ability to entertain easily was paramount to the family, whose previous circa-1930s home had a closed-off layout that restricted flow. After 11 years there, the family was also ready for a change from its traditional vibe, trading Shaker shingles for stucco and scroll details for clean lines.
Other must-haves were outdoor spaces for their two sons to enjoy, a downstairs primary suite, and a warm feel throughout. To accomplish the latter, Wagner chose furnishings, fabrics, and finishes that leaned more transitional than the home’s contemporary exterior might suggest. The client-designer duo’s deeply rooted trust turned out to be key, as a great deal of the selections were made at the height of the pandemic, with each in different states. “A lot of major decisions were made over Zoom,” says Wagner.
Completed last November, the home checks all of the family’s boxes, with some spaces delighting them in ways they didn’t expect. The formal living room has, by design, become the de facto entertaining space for adults. In addition to its proximity to the bar, practical seating—like a pair of custom swivel chairs—and cleanable performance fabrics make it a comfortable and natural place to gather. While the majority of the home is awash in soothing tones, Brandi loves the way Wagner incorporated a richer palette in the kids’ playroom. “She did such a good job of mixing that in, and it’s so boyish,” she says. She and her husband both love the “spa-like” feel that Wagner created in the primary suite, while their “sports-obsessed” sons (and their friends) enjoy the back-yard, which features a regulation-size half basketball court, putting green, and pool. But Brandi’s favorite room in the house is also Wagner’s proudest: the showstopping dining room. “I think it’s my favorite wallpaper I’ve ever installed,” Wagner admits of the Élitis wallcovering—rivaled only, she says, by the Aux Abris wallpaper in the powder bath: “It’s almost a tie.”
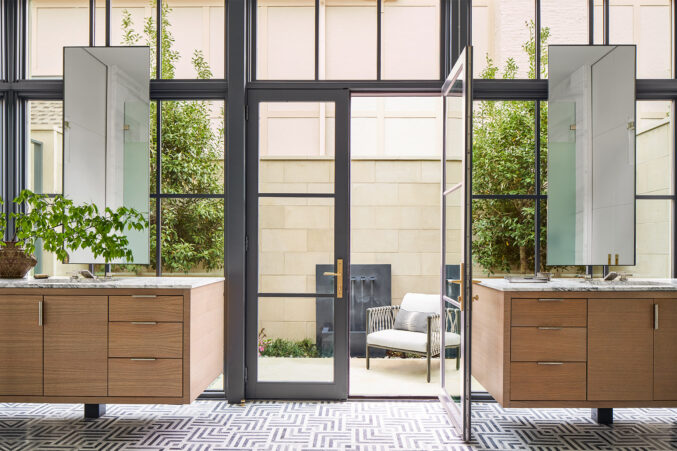
These days, Wagner gets to enjoy—as a friend—the fruits of her professional labor when visiting her longtime pal. And though mixing business and friendship could’ve been a tricky task, not to mention the stress of building a home in the midst of a global pandemic, the pair agrees that the process couldn’t have gone more smoothly. Says Brandi, “We had so much fun.”
Hosting with the Most
When most people think “entertaining-friendly,” they think of an open floor plan. But there’s more to happy hosting than good flow. Designer Mary Beth Wagner shares her must-haves for a hosting-ready home and how she considers each when designing a space.
- Plentiful seating When designing formal or family gathering spaces, Wagner says to make sure there are multiple seating options available. “While couches look great and serve a purpose, I think people are more comfortable and relaxed in chairs,” she says. “I like to add lots of occasional chairs and stools so everyone has a spot.”
- An inviting (and well-stocked) bar A bar is a fun addition to any home—and not just for the obvious reasons. “It’s one of my favorite areas to design,” says Wagner, “because it allows you to bring in different textures and finishes that are somewhat of a departure from the rest of the house.” Wagner says if you have display-worthy barware and glasses, make sure you create spaces for that.
- Forgiving materials If you’re cool with wear and tear, Wagner says you can’t beat marble counters. But if you’re less into the patinaed look—or just worried about red wine spills from raucous party guests—opt for something more forgiving. “A quartzite is a great option that is good-looking and durable,” she says.
- Prep spaces There will inevitably be unsightly aspects to hosting—dirty dishes, empty bottles, and the like. Places where you can keep these out of sight or prepare a dish in private are crucial. “Butler’s pantries or prep kitchens should always be considered when plans are being drawn,” Wagner says. “They most always get used and are another area to add some unexpected design elements.”


