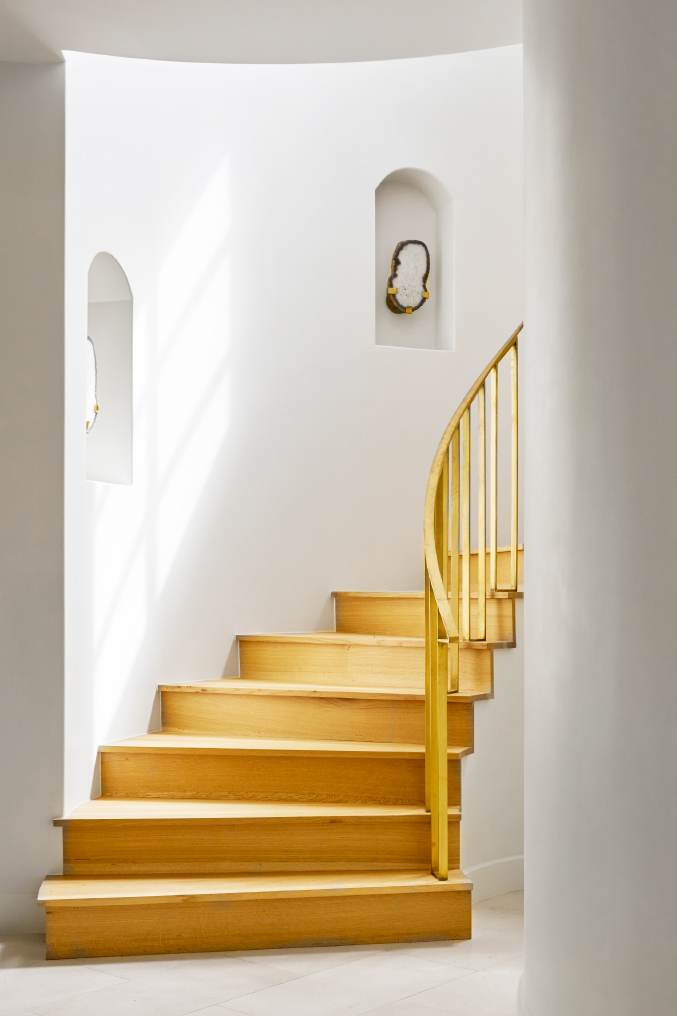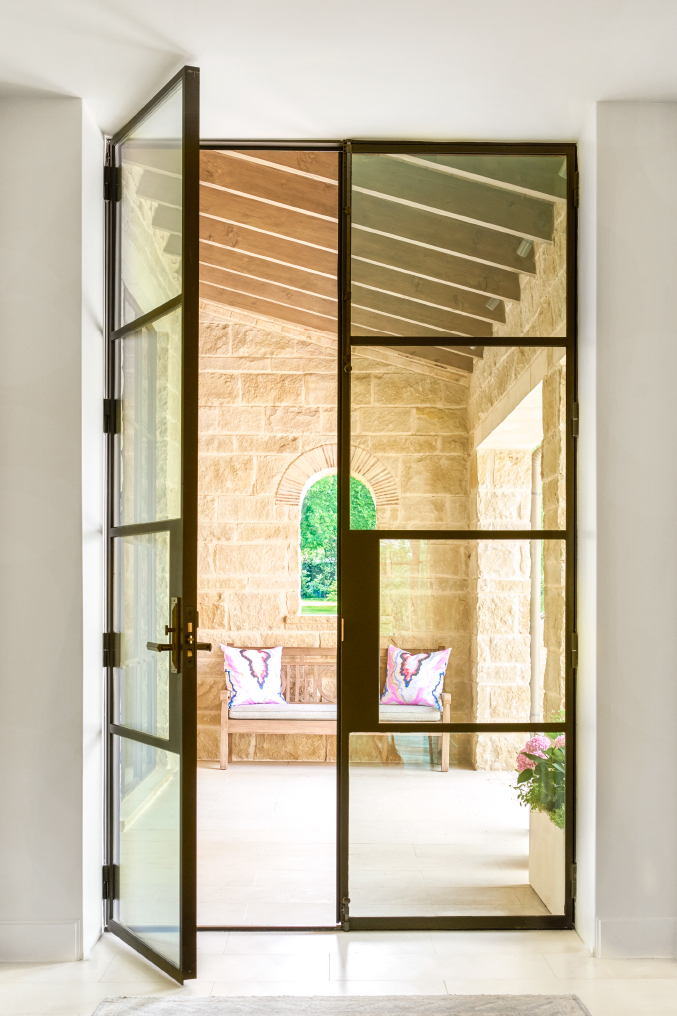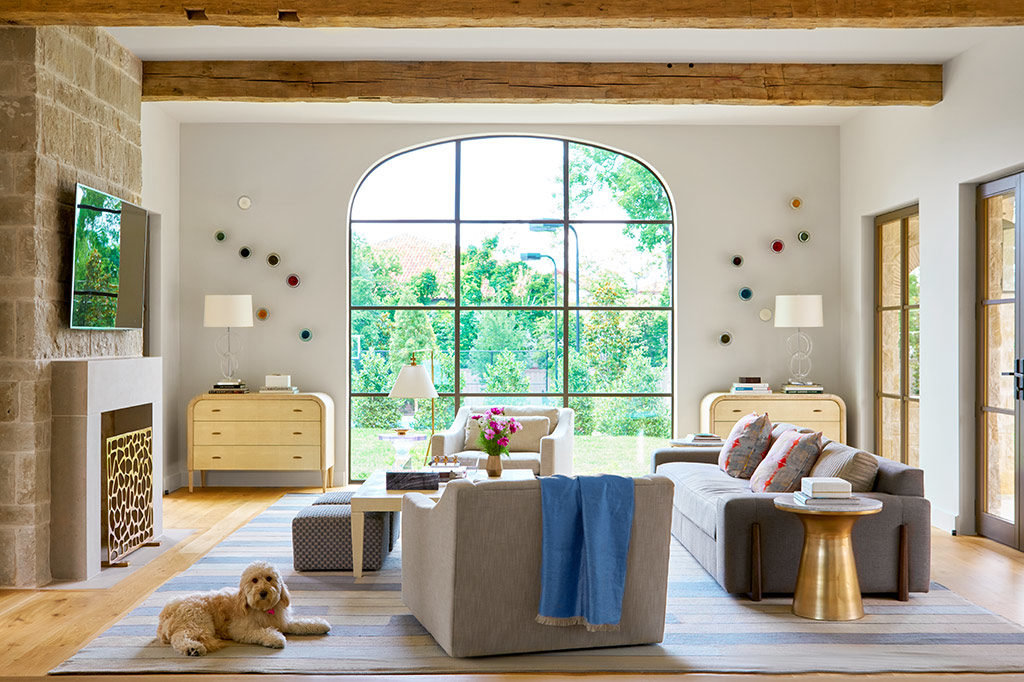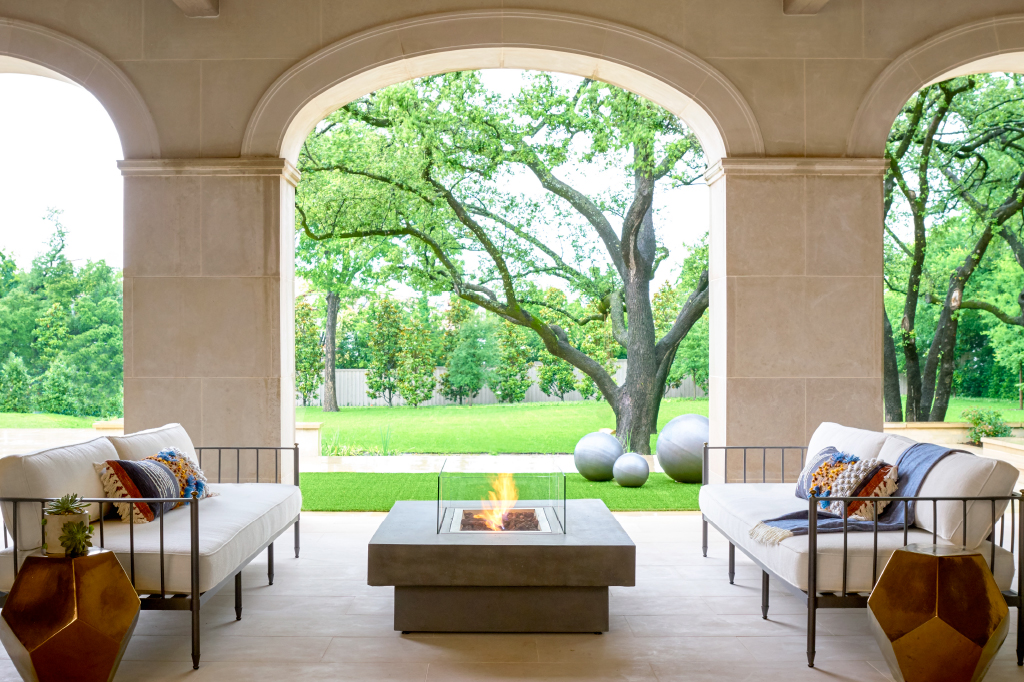The team that designed and built Joe and Monica Eastin’s Bluffview home on a 2-acre lot broke one major rule: They had an absolute blast—no turf wars or nasty surprises. The builder and owners stayed friends, and the designer and architect collaborated from the get-go. What building-a-house-is-stressful memo did they not get?
“The process is supposed to be fun when you’re building a dream home,” says builder Mark Danuser of Tatum Brown Custom Homes. “It doesn’t need to be pain and suffering.” Joining Danuser were architect Mark Hoesterey and designer Morgan Farrow along with the owners, Joe and Monica. The result: a sprawling elegant estate with fine craftsmanship, plenty of room for entertaining, and not a fussy bone in its 16,000 square feet.
The Eastins bought the lot in 2011 and spent more than a year planning. They finally took up residence in August 2015. “I feel like that continuity is really seen through the house. As much as the architects poured their heart and soul into it, we worked hand in hand to make that come through on interiors as well,” Farrow says. All the while, the interior aesthetic evolved from transitional to modern. “It’s a really fresh feel; it has this underlying thread of tradition of comfort and warmth that doesn’t scale itself out. It’s a very large house but feels intimate,” she says. The main house is about 12,000 square feet, and the outdoor rooms and cabana account for another 4,000 feet of living space.


While easygoing, the homeowners had specific requirements. Joe, who grew up on a ranch in Oklahoma, needed space to work and entertain—a man-cave plus. “Joe’s Wing” includes a lounge, office, conference room, and billiards room outfitted in dark stained walls and lots of leather. Vintage wooden screens from Laura Lee Clark were fabricated into barn doors for an old-world touch. But they also needed room for entertaining: They host dinner for 30 at Thanksgiving, as well as client and alumni events for Oklahoma State University, Joe’s alma mater. For Monica, every room had to be accessible to the kids. “We’re not formal people,” she says, noting that her youngest, 6-year-old Nick, is as likely to lie down on the Edelman leather daybed as he is to jump on the trampoline. She also wanted to showcase the couple’s growing art collection as well as the creations of their three children who still live at home. (Joe’s oldest son is in college.)
The house is anchored by a great room with two generous seating areas. A pair of blue mohair sofas from The Bright Group center the space at ground level, and two brass geometric lighting fixtures designed by Farrow and custom made by Solara unify the room from above. The great room overlooks an expansive lawn. To the west are a sport court, pool, outdoor kitchen, and cabana, all within view of the family room, which Monica counts as her favorite spot: “It’s bright and airy and it makes me happy.”

Blue also informs the master bedroom, kitchen, family room, and statement chandelier on the second floor landing, created from 254 blue agate coasters.
It’s a hard-working, fun-loving house that opens itself up to visitors while allowing the homeowners plenty of space to chill, embracing grown-up affairs and kids’ slumber parties alike. (Young guests get their pick of two bunk beds in a dormitory-esque suite.) It truly is a dream house—one that even makes Monica tear up a bit. “We built it to enjoy and to share with others in our lives.”







