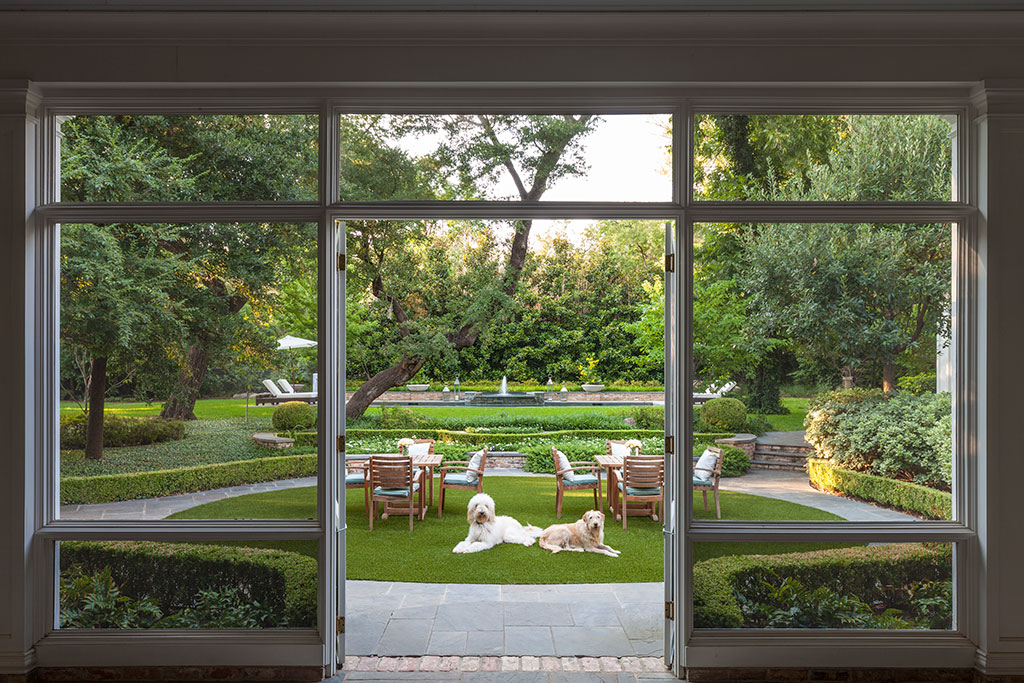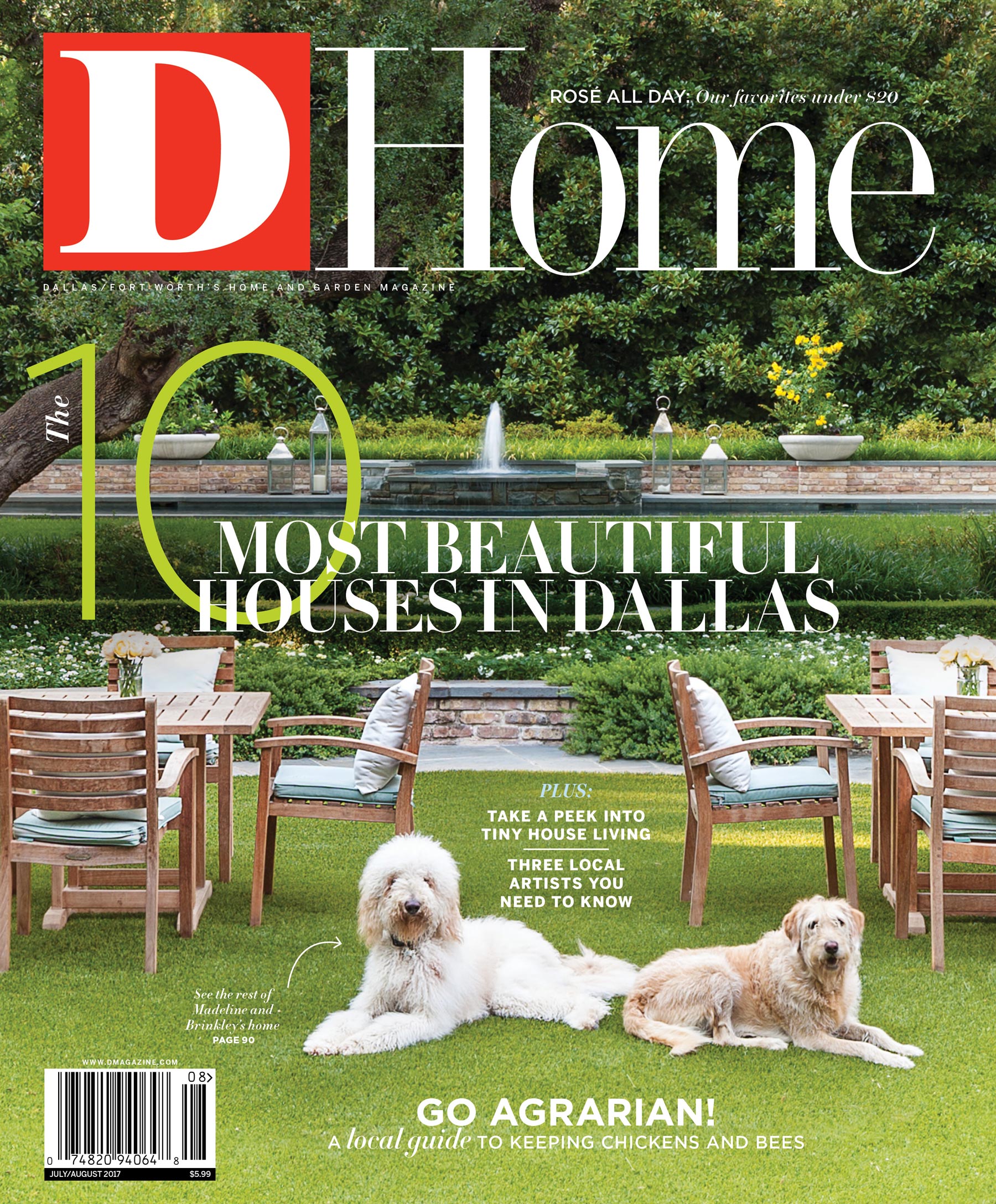Christy Blumenfeld and her husband, Adam, had been looking for the perfect house for a while.
So long, in fact, that when Christy found her dream home and called Adam to tell him, he had forgotten they were looking. “When I drove up, I knew immediately that it was the one. I called my husband at work, and I said, ‘I found it.’ He said, ‘Found what?’ she fondly recalls. “I said ‘I found the house.’” This all before Christy had set foot inside. “I knew I could fix the house, but what I was looking for was a beautiful piece of property.” That day, the couple put an offer on the 1940s Greek Revival–style ranch that sits on just over two acres.
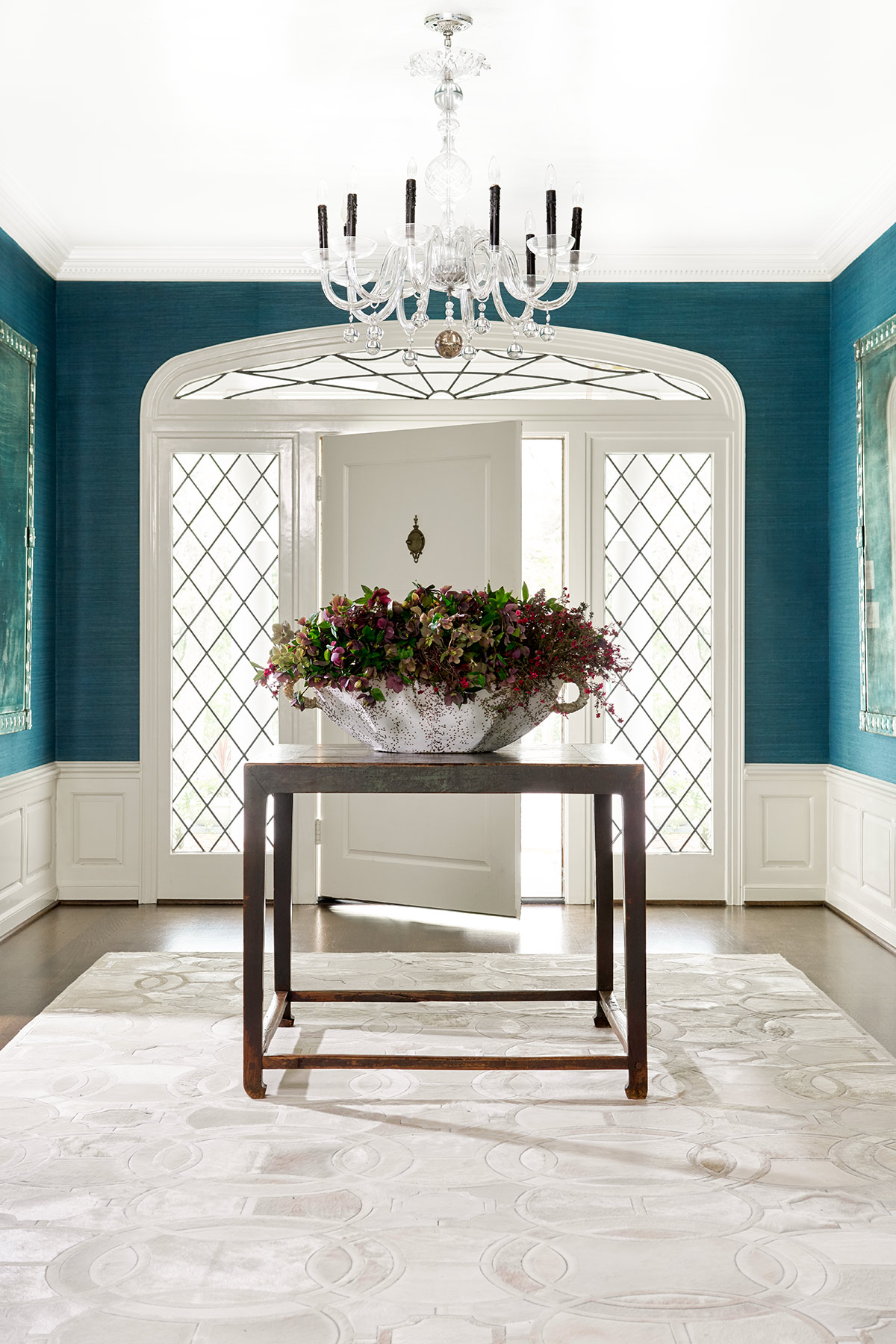
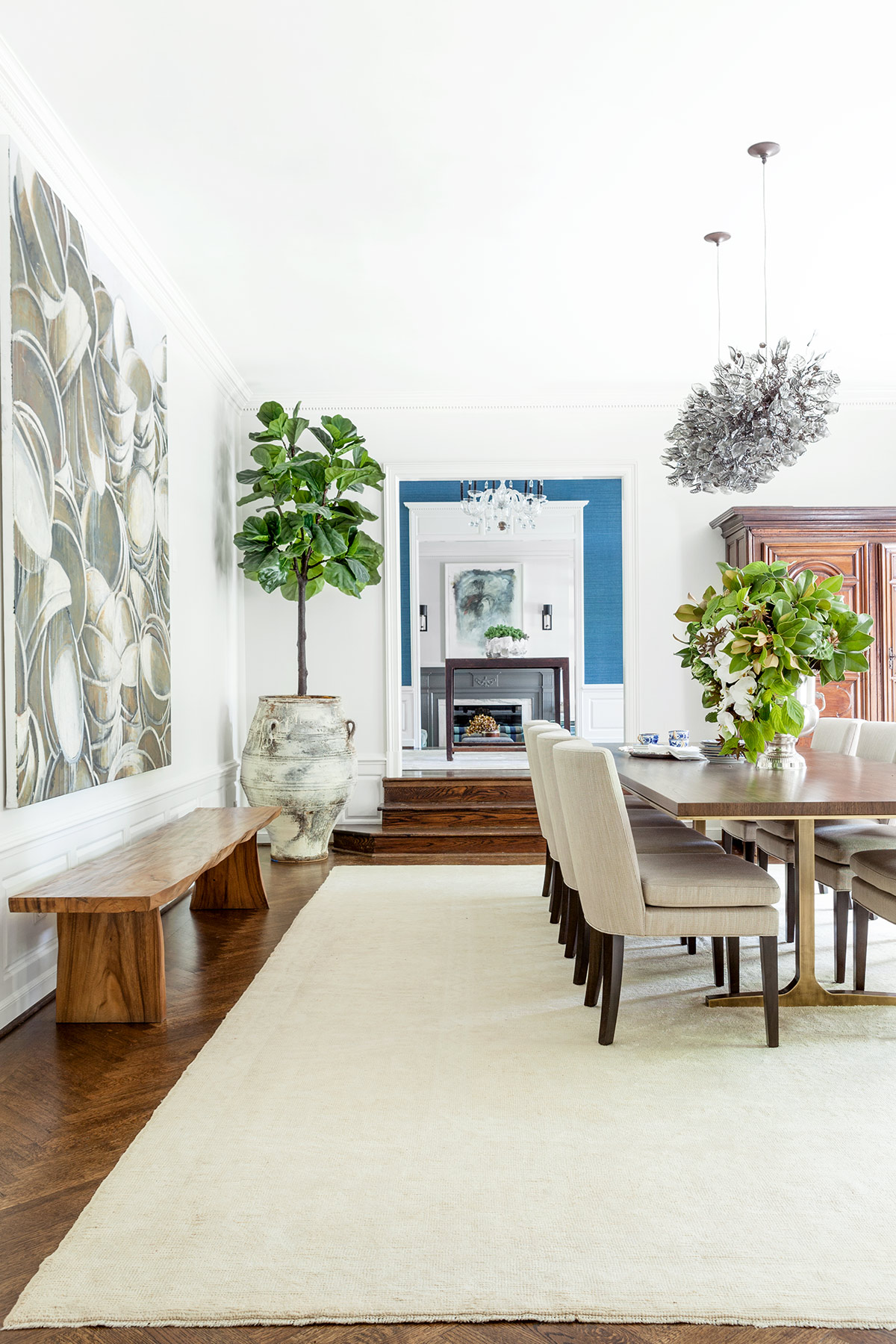
The night after they purchased the home, Christy, an architect and founder of Blume Architecture, and Adam, CEO of Varsity Brands, sketched the house renovations on a napkin. Shortly after, they started the eight-month remodel, which included taking the home down to the studs, apart from the dining and living rooms. Christy acted as the contractor and Adam as copilot: His idea was to add a 60-foot porch to the back of the house that allowed them to build a second-floor playroom, exercise room, and bedroom/bathroom. All in all, they added about 3,000 square feet, which also included a master retreat and sitting area that has a beautiful view of the backyard. But that was only phase one. Over the course of 13 years, the couple continued to update the home and grounds, choosing a new project each year.
“I knew I could fix the house, but what I was looking for was a beautiful piece of property.”
Christy Blumenfeld
One of those phases was calling in interior designer Tracy Hardenburg to refresh the interiors. Adam wanted a more contemporary feel to the house, but Christy sought to keep the timeless nature of the home while remaining warm and cozy. When Tracy walked in, she immediately sensed that the home needed some updated furniture, along with bolder color choices. “I bought a really modern Kyle Bunting rug for the entry hall. [Tracy] said, ‘You can’t keep this modern rug with this old Ralph Lauren wallpaper,’’’ Christy says. Tracy talked a hesitant Christy into choosing a bright blue Phillip Jeffries grasscloth wallcovering that envelops the entry.
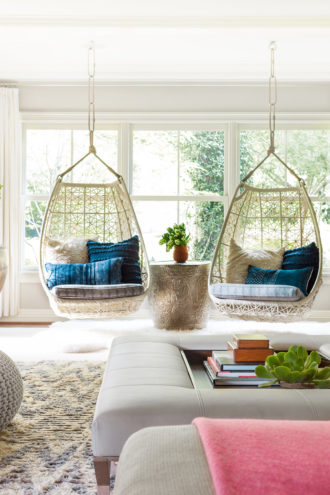
This back-and-forth push from Tracy ended up being exactly what the indecisive Christy needed. “She was wonderful about giving me five ideas in five options. She would narrow it down considerably,” Christy explains. They worked together on the entry, den, living room, and dining room, making some playful additions here and there, such as Kettal swings from Smink in the den that look out to the backyard. “She brought a lot of life into our house,” she says.
However, a few sentimental pieces remained, such as a dining room armoire Christy found on a work trip to France—the first piece of furniture she ever purchased—as well as her art collection, which includes works by her mother, Jackie Goode Briscoe. “I feel really lucky that we have always had art in our home because my mom has been generous to paint us whatever we want,” she explains. To showcase their collection, Christy and Adam set up a rotating artspace in their breakfast nook—a spot where they and their two children, ages 14 and 16, gather to eat dinner five nights a week.
For Christy, the house is her greatest project yet—a “labor of love.” It’s the place where her children have been able to run free in the wide-open spaces, put on musicals in the playhouse when they were little, and make memories baking in the kitchen with their mother. “It’s very hard if it’s your business to move into someone else’s design,” she explains. “I think people judge my ability to design for them based on how I personally live. That’s why I feel so lucky that I live here. I’m so proud of it.”
7 Expert Tips For Creating Your Dream Home
- Don’t be afraid. Just say yes. Don’t feel like you’re married to a certain style or interior option—have fun with wallpaper or color. “I felt frozen to make a decision, thinking, ‘You can’t change it once you’ve done it.’ [Designer Tracy Hardenburg] talked me out of that way of thinking—that mind-set was really juvenile. If you don’t like it in five years, rip it down,” Christy says.
- Keep it close. Real close. Christy recommends keeping your refrigerator, cooktop, and sink in a tight 15-foot working triangle. If your kitchen is larger scale, add a refrigerator drawer in the triangle with your necessities like milk, butter, and eggs.
- Take two of everything! Think about the functionality of the kitchen first. “We’ve been doing a lot of double sinks—two separate sinks side by side—so two family members can clean. It makes entertaining fun and easy,” she says.
- Look Up! Don’t forget the ceiling. Christy recommends designing at least one room with 8-foot ceilings. “I try to have at least one room that has a low ceiling, because I feel like everybody needs their cave or warm and fuzzy, comfortable space,” she explains. If your entire house has low ceilings, adding architectural elements to the ceiling will draw your eye up, making the space feel taller than it is.
- Add a little on the side. Don’t forget about the side yards. “There’s a lot of opportunity to do wonderful things in the side yard—vegetable gardens, a putt-putt golf course, or a bocce court,” Christy says.
- Make your garden grow. “I think simplicity is always the best answer,” Christy says. Most don’t have two acres of land to play with, so for smaller spaces, stick to one style. “I would recommend an English garden. Boxwoods are very clean and simple,” she says. “Lean into a simpler design, and your space will feel bigger.”
- Try this cool solution. “The closer you put your pool to your home, I think, the better. It’s so hot here that if you can get a view of water from your house, you can pull your pool in so that you have a relationship with it. It can expand your yard and your interior,” she says.


