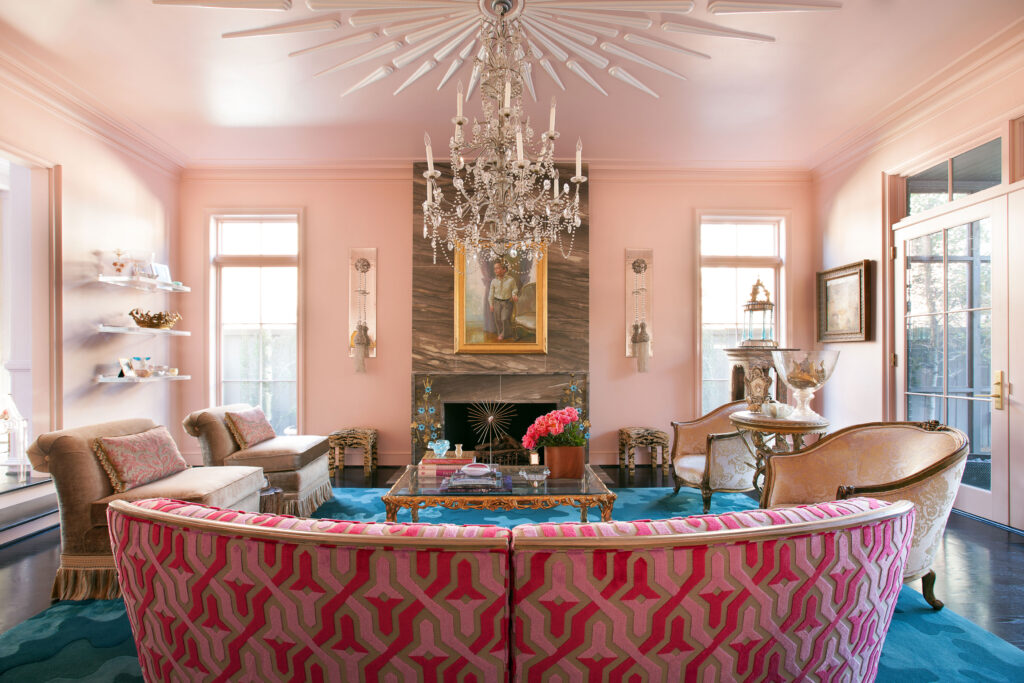THE LAST TIME REGAN AND ZACH CARLILE were featured within the pages of D Home (“Second Chance,” March/April 2011), Regan said of the Spanish-style Lakewood Boulevard home they’d just moved into, “It’s going to be hard to get Zach to ever leave this house.”
But less than a year after our issue hit newsstands, the couple rang up MORE Design + Build’s Kurt Bielawski and Chad Dorsey to enlist them for a renovation project.
“I think God laughs when we make our own plans,” Regan says. “So here we are.”
Transplants from Longview, it took a few tries to find the right schools for Regan and Zach’s three children, Virginia, 14; Quinton, 11; and Hampton, 7. Turns out the perfect fit was in the Park Cities, which meant saying goodbye to the 5,500-square-foot beauty they purchased from Chad in 2010. But Regan doesn’t regret buying the home for a second. “If we hadn’t moved to Lakewood, we probably wouldn’t have met the MORE team,” Regan says.
“I can’t not do color and texture. I can’t restrain myself.”
“It needed a rethink,” Kurt says of the home, which hadn’t been touched since it had been built. “It had kind of a Dynasty feel.” Cracks Chad: “The three-story atrium was suited for a brawl between Crystal and Alexis.”
Together with the Carliles, who had gutted a house previously in Longview, the MORE team imagined a space that was grand yet intimate and not overly serious. Having spent the last year in a home with uncharacteristically white walls, Regan was ready to go all out aesthetically. “I wanted to push the envelope, even for me,” she says.
For his part, Zach had but three requests: “A sprayer in the kitchen; to make sure his showerhead was high enough (he’s 6’6”); and to put rock posters on the third floor,” Regan says. Oh, and Zoysia grass. “He’s a grass snob,” she jokes.
Once finishes were chosen, the construction team began the yearlong process of taking the house down to the studs and building it back out. No horror stories here: Regan and Kurt have only glowing reviews of working together.
“Regan’s a fun client to work with because she’s really adventurous, and she’s just got a great eye,” Kurt says.
“We all spoke the same language,” Regan says. “Although sometimes Chad would say, ‘I would err on the side of keeping it simple,’ and I was, like, ‘Well you hitched your wagon to the wrong truck!’ I love the idea of being a purist, and I loved the old house all being one color, but if I’m involved, I can’t not do color and texture. I can’t restrain myself.”
“Who doesn’t love a red barn? I love seeing it from the kitchen. It makes me smile.”
“Who doesn’t love a red barn?” Regan says. “I love seeing it from the kitchen. It makes me smile.”
For all its personality, the end result is a functional and comfortable living space for a modern family of five. The kitchen—now large and full of natural light—takes center stage, due to Kurt’s idea to flip the existing kitchen and living room. The oversized stairwell got nixed in favor of a generous pantry. Capping the entry allowed for a large master closet as well as a half-bath on the third floor. And speaking of that third floor, it’s now the perfect play area for kids where messes can remain out of sight, out of mind. It’s also the ideal spot for those rock posters that Zach wanted.
“Chad really focused on making the house make more sense and giving square footage back to actual needs,” Kurt says. “The pantry and the master closet—those are things people want and need today, versus a Dynasty staircase.”
The Carliles credit MORE designer Erica Evensen with helping them reimagine existing pieces and find new homes for old items. But Regan’s knack for blending styles, finishes, textures, and time periods set the tone for the house. And although the family matriarch, who worked as a decorator in Longview, is confident in her abilities, even she had moments of doubt with a project this ambitious.
“I’m not afraid of texture or color or mixing styles, but toward the end it was like, ‘Are we going to pull this off? It is kind of crazy,’” she says with a laugh. “My bedroom is still kind of a stretch for me. I go in and think, ‘Oh my gosh, I really have Tony Duquetted this thing up. But I enjoy it.”
One thing Regan doesn’t waver on is the process of renovating. “I love it,” she says. “I love the challenge of it. I love taking something that’s not our taste and bringing new life into it. I could do it over and over again.”
So will this house—the Carliles’ eighth, by the way—be the last stop? Don’t bet on it.
“I’ve been really conscious about enjoying this and not look for something new,” Regan says. “But I won’t say never, because then it’ll probably happen next year.”







