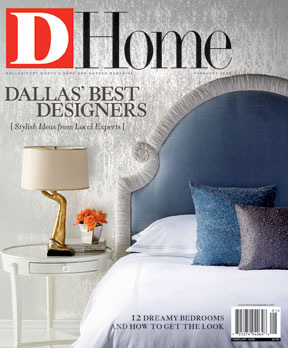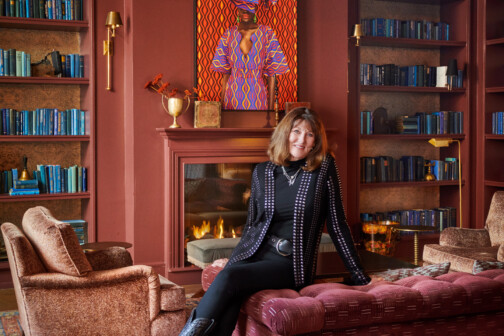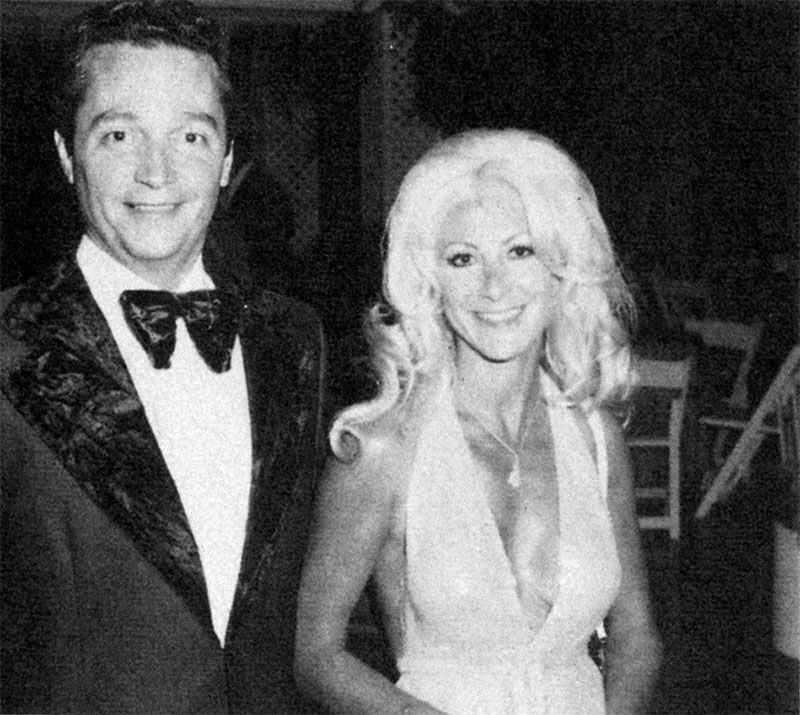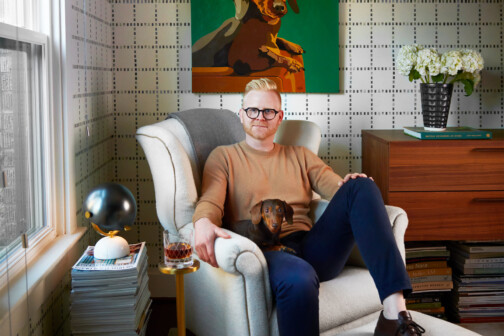 |  |
| LEFT: A wall of windows opens the tea house to the patio and garden, sliding screen doors allow the Hardages to enjoy the soft sound of the fountain. The sleek lines of the Richard Schultz 1966 collection of tables and chairs integrates with the linear facade and standing seam metal roof. RIGHT: Vintage Brickel chairs by Ward Bennett surround a Knoll table designed by Joe D’Urso. A Flos Frisbi Pendant light illuminates the dining area with a painting by Brad Ellis. Drapery fabric from Larsen softens the windows. | |
The first surprising thing when you enter the house is the soft color palette and lack of pattern; there’s not an English floral print or French toile in sight. Surprising, only because the owner of the house, Kelly Hardage, is also the owner of Walter Lee Culp Associates showrooms, which for more than 30 years have become synonymous with such fabric powerhouses as Clarence House, Cowtan & Tout, and Pierre Frey. Hardage joined Culp in 1992, but his classic, modern taste is rooted in his years with Boris Kroll fabrics. There’s a Zen-like atmosphere in the integrity of color created by limestone floors, linen white walls, and the pale gray of the outside of the house. Grays, pale greens, and beiges are brightened by the outdoor views that are prominent in all the rooms. “We live hectic lives,” says his wife Ginger Hardage, senior vice president of corporate communications for Southwest Airlines. “There’s lots of travel between an airline career and sales meetings for Kelly all over the world. We enjoy staying at spa-like hotels, and we wanted our home to have the same ambiance.”
 |  |
LEFT: (left) Kelly and Ginger Hardage next to a freestanding fireplace that separates the living and dining rooms. The saber leg ottoman is from Formations. | |
This is a standard North Dallas ranch house, but it has a legitimate design pedigree. It was designed by architect Bill Heenan for his decorator wife, Elizabeth Shea Heenan, one of the top decorators in Dallas in the ’60s and ’70s. It’s now occupied by the owner of one of the top designer showrooms in the country. But, Kelly says, in 2005 when they bought the house with orange brick and green trim, some neighbors mentioned its trailer-like appearance: “It sure looks better with the wheels off,” commented one, after the house was finished.
 |
| A modern kitchen with custom anigre cabinets and white marble countertops opens to, and blends seamlessly with, the adjoining living and dining rooms. Barstools by Moroso from Scott + Cooner provide seating. The contemporary living area is softened with a comfortable Herman Miller sofa from Edelman Leather and lounge chairs by JJ Upholstery in Manuel Canovas fabric. The landscaping, with its many ferns and evergreens, becomes a beautiful part of the interiors. |
Inside, what had at one time been a maze of small dark spaces, dark paneling, and brown parquet floors, had been opened up somewhat by the occupants after the Heenans. But there was still a patchwork of different flooring, small awkward spaces, and a lime green kitchen to deal with. The Hardages called on friend and designer David Cadwallader to help create a tranquil space—one where the line between outside and inside becomes almost invisible. “The house had great windows, so we took advantage of that by raising the headers, taking out the cabinetry between living and dining rooms. The living areas are all open to each other and the outside,” Cadwallader says.
 |
| The former brown brick ranch house with orange trim is now sleek and elegant thanks to new doors and windows and a stylish garage addition. |
It’s quiet inside. Other than the dog Cappy, there’s not a sound from outside. A calm incorporation of gray and limestone completes the sense of calm. A sharp-edged metal console by Harris Rubin in the entry is softened by a warm wood finish, just the first interesting juxtaposition in a house full of them. This is a design showroom owner’s home, but it isn’t entirely furnished with floor samples of the prestigious furniture lines that Culp represents. Both Kelly and Ginger have always favored the purity of classic, contemporary furniture. “I’ve seen furniture styles go in and out of favor in the design world. We wanted a simpler lifestyle, so we’re drawn to classic modern furniture—it is timeless, and it will never be out of vogue,” Kelly says.
The Hardages’ appreciation of mid-century modern lines is evident in the dining room with a Knoll table, vintage Ward Bennett chairs, and the iconic Frisbi light from Flos. A custom cabinet by Purcell Cabinetry provides the storage needed in a dining room. A large Brad Ellis painting in bright red from his “pearl series” provides a touch of light humor and whimsy. In the living room, a Herman Miller sofa lives happily with a coffee table by Ironies, a collection shown at Culp that has the clean, modern lines the Hardages prefer.
 |  |
| LEFT: A sharp-edged metal console by Harris Rubin stands below an oil painting by Pancho Luna from Craighead-Green Gallery. RIGHT: The master bath is ethereal in white marble from Thassos White and pearlized glass tile from Ann Sacks. Polished stainless steel fixtures are from Grohe. | |
A monolithic Venetian plaster fireplace that separates the dining and living areas needs no embellishment—it’s a work of art in itself. Ginger is an avid gardener, so the expansive window and door openings appeal to her desire to integrate the outside with the inside. Landscape architect David Ralston helped them create a modernist, almost Japanese environment that complements the classic lines of the house, and being mostly evergreen, is not complicated to care for. “We have planted more than 10 species of perennial ferns from Japanese Beech to Lace. Most people don’t realize that there are so many kinds that really thrive here in Dallas, and they create such a wonderful textural feeling,” Ginger says.
The Hardages are too busy to be everyday cooks. But, they love to entertain, and the open kitchen is perfectly suited for parties. They wanted a functional kitchen that, when not in use, would be a perfect extension of the adjoining living room. Cadwallader designed custom anigre cabinets that blend seamlessly with the spare furnishings in the living and dining rooms.
 |  |
| LEFT: The guest bedroom features a Water Series bed from Ironies with a custom bedspread of Aurora fabric from Jack Lenor Larsen. The swing arm lamps are from Hinson, and the oil on canvas above the bed is by Pancho Luna, also from Craighead-Green Gallery. RIGHT: Comfortable teak seating from Sutherland Teak is arranged beside a rectangular pool. Giant oak trees frame the backyard and offer plenty of shade. | |
Looking out on the tranquil backyard with clean-lined furniture by modernist design master Richard Schultz, you notice an almost oriental looking structure. Betty’s Tea House was where Betty Heenan frequently entertained her neighbors and friends in the 1960s . The cottage’s style was completely renovated, with a pitched standing seam metal roof and screened openings across the front overlooking the yard and swimming pool. Lounge chairs by Wicker Works and a custom
Dennis & Leen table have replaced a coffee table with formal place settings, and it’s a perfect place to enjoy a cup of tea or glass of wine. “When I look out my office window at the showroom, I see half a dozen sparkling chandeliers, all styles of furniture being re-arranged, and new fabric samples being rotated on the displays,” Kelly says. “It’s a cacophony of noise. But when I come home, it’s quiet and soothing. We listen to the soft sound of the fountain. It’s the perfect Zen element.”





