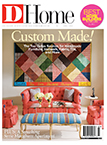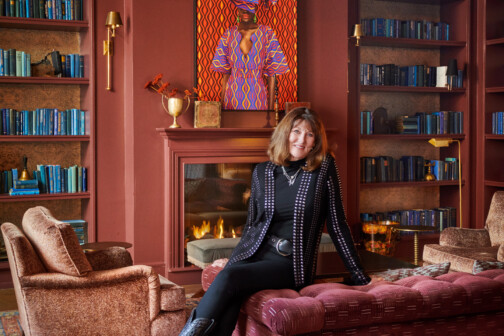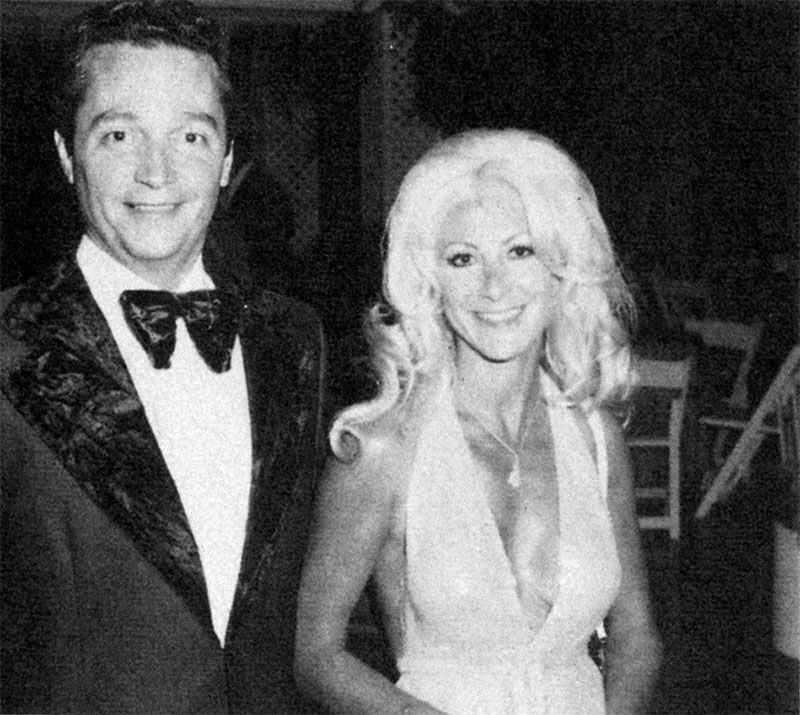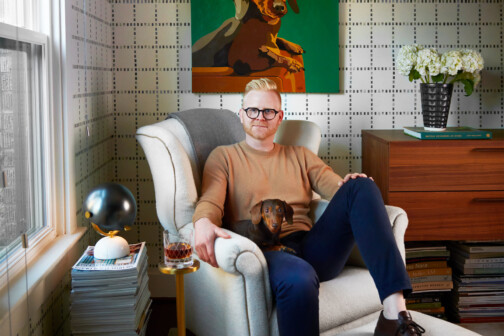 |
| Multiple brick pattens and stained glass and divided lite windows provide architectural interest for this Vintage Place Tudor. |
Built more than 100 years ago, the east Dallas neighborhood of Lakewood exudes storybook charm, with many of the original old Tudor and Spanish revival houses still standing. Coveted for its wonderful architecture, Lakewood is considered an ideal place to raise a family. Except for the small closets. And outdated wiring. And cracking foundations. While the old homes are worth fighting for (just ask any longtime Lakewood resident living next door to a McMansion), we could do without the old home headaches, thankyouverymuch. Therein lies the conundrum: Renovate these crumbling old warhorses or tear them down and start over?
Enter builder Jeff Fairey, who may have struck the perfect balance between old and new with an innovative, 13-home development called Vintage Place. Built on 4 acres of previously undeveloped land in the heart of Lakewood off Bob O Link Drive, Vintage Place looks as though it might have been established 90 years earlier. No wonder, since it emulates the diverse, eclectic architectural styles created by noted architect C.D. Hutsell in the 1920s. Hutsell, who built hundreds of homes in Lakewood and most of the grand showstoppers along Lakewood Boulevard, is credited with giving the neighborhood its signature quirky, old-world look. In fact, Hutsell turns out to be Jeff Fairey’s personal muse. He even owns a Hutsell-designed home, which he rents out, and has managed to accumulate much of the Hutsell archives from which he bases his designs.
“I’ve always been inspired by the original architecture in Lakewood but have wanted to bring modern-day functionality to them,” says Fairey, who shucked off an unhappy career in accounting in 1990 to restore old houses, a latent passion. It wasn’t hard finding clients; people loved their old homes and went to great lengths to preserve them. “People hired me to renovate and restore parts of their homes, but it meant having to tear out stained glass, vintage woodwork, and other cool features,” Fairey says. “They had no complaints with the old-home looks, just how they functioned.” Market demand for new construction and a personal passion for Hutsell’s Gatsby-era architecture inspired Fairey to change course eight years ago, leaving behind restoration and focusing entirely on building from the ground up. The challenge then for Fairey was how to combine accurate, historic architecture styles with the kind of modern amenities that people have come to expect?
 |
| Fairey enlisted the help of a period color expert to choose the green, brown, and beige tones to match the red brick of this Craftsman-style home on Vanderbilt Avenue. Reproduction lanterns and divided lite windows complete the vintage look. |
The answer, as it turns out, is contained within a fat, “owner’s manual” in a 4-inch binder. This binder serves not only as the design and building agreement between Fairey and the buyer, but also as the building specs for a symphony of specialty subcontractors, and includes architectural drawings for the home all the way down to its custom-made cabinets. “Jeff is very deliberate. He knows what he wants, all the way down to the nuts and bolts…literally,” says metal smith Ken Beasley of Beasley Metal Art, who has worked with Fairey on many of his projects. The binder also includes elevation plans and shows every detail of the home, from door hinges to color palette to front garden annuals. “Most builders only kind of care about things like how a certain tile will lay. Jeff definitely cares,” says design consultant and designer Wm. Chase Corker. “I’ll get enhancements to my sketches at 3 a.m. on a Friday night.”
Each binder is the result of a six-month research mission by Fairey and his team to uncover the precise materials, designs, textures, and colors used in the era of home style they’re recreating, often using Hutsell’s original plans and photographs, given to him by Hutsell’s daughter, Madeleine Boedecker. Fairey and his team also scour period magazines and consult with period experts to verify details, then contract with specialists to manufacture unique designs. Suffice it to say, most builders don’t devote the time or interest to such exhaustive and expensive work. An average home in Vintage Place costs between $1.1 million and $1.3 million. Architect Clay Nelson opines that we’ve traded in old-world craftsmanship for efficiency. “In the ’20s and ’30s, even warehouses got architectural attention. Today, it’s just about keeping the rain out. But Jeff is a renaissance builder. He knows the craft of construction and combines it with the vision of a designer.”
 |
| (CLOCKWISE FROM LEFT): A Mediterranean-style house in Vintage Place is topped with a distinctive multi-colored ceramic tile roof. Custom wrought-iron details appear everywhere from exterior doors to stair railings and light fixtures. The exterior of this Mediterranean-style house features cast stone pillars, an antique lantern over the doorway, hand-painted tile inset into the stucco, and a custom stained glass window. Vintage Place homes are known for their historical touches, such as this mosaic Carrara marble address marker. |
Such obsession has garnered Fairey a reputation for being difficult. (Despite our repeated attempts to photograph him for this story, he refused.) He doesn’t deviate from the 4-inch binder, and subtle negotiations on details such as materials and even color preferences just don’t happen. It’s all or nothing, and he’s not opposed to dismissing a potential client who tries to assert control. To this, Fairey is unapologetic: “The level of complexity to which we design our homes is next to impossible to properly communicate with potential buyers, so I have chosen to just build them according to my vision and hope buyers come.”
 |
| The living room inside this Craftsman-style house includes a custom-carved staircase railing, stained concrete floors, and wood window boxes stained using the technique of Craftsman-style furniture maker Gustav Stickley. photography courtesy of Vintage Place Homes |
A Soup Nazi approach to home design isn’t for everyone, but Fairey doesn’t build Vintage Place houses for everyone. Just those who understand and appreciate what he’s trying to accomplish and who are willing to let him have the final say. Nancy Weaver, who owns a home in Vintage Place, puts it like this: “Owning one of Jeff Fairey’s homes is a great experience. He definitely takes great pride in every detail of his homes.” Fairey wanted us to make sure we were clear that this all or nothing method applies only to his Vintage Place designs—if you hire him to build a custom house from scratch, he claims he’ll be much more flexible.
If Fairey dictates the details down to the last hand-wrought hinge, it’s because he’s done the research, and well, you haven’t. “Emotions run high when designing someone’s nest. I get that,” he says. “But what they don’t see is how we obsess over every last detail. From the wash of a cabinet to a bathroom mirror encasement. We don’t stop until it’s perfect.” C.D. Hutsell would have approved.
 |
 |
 |
Old-World Details
• Exterior brick the exact size and color of 1920s-1930s Lakewood homes
• Antique and custom-made tile throughout
• Rewired and restored vintage light fixtures
• Built-in cabinets that resemble furniture of the period such as a laundry chute masquerading as an antique hallway end table
• Custom-made stained glass windows in keeping with the style of the home
• Custom cast stone mantels in Spanish Mission homes
• Vaulted beveled ceilings with appropriate moldings
• Exposed, worn-looking cedar beams in Tudor homes
• Established-looking landscaping, roofs, and driveways in keeping with each home’s style
• Custom floor tile patterns appropriate to each home’s style
• Spanish-inspired ceramic sink bowls in Spanish Mission homes
Modern Amenities
• Double vanities on tall counters
• Easy-to-clean granite countertops and sinks
• Wide, open staircase (personal favorite: wrought-iron baby gate that matches the railing)
• Custom-designed and stained kitchen cabinetry designed to hide modern-day appliances such as the microwave
• Walk-in closets in all bedrooms
• Large utility rooms
• Ample storage
• Two-car garages
 |
| photography courtesy of Madeline Bodecker |
Clifford D. Hutsell
When discussing the architecture of Lakewood, it’s impossible not to mention Clifford Hutsell’s contribution. Without any formal training, the self-taught architect (and mentor from afar to Jeff Fairey) built roughly 50 houses in the Lakewood area between 1926 and 1941 and helped to develop the shores of eastern White Rock Lake. And like builder Jeff Fairey, Hutsell was a man of details. He would often customize furniture to match his houses’ Riviera-style architecture. His trademark Spanish Eclectic-style houses featured distinctive chimneys, intricate metal work, and glazed tiles. And while the Mediterranean look remains his signature, he also dabbled with Tudor designs later in his career. —Eugenie McCarthy





