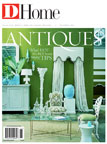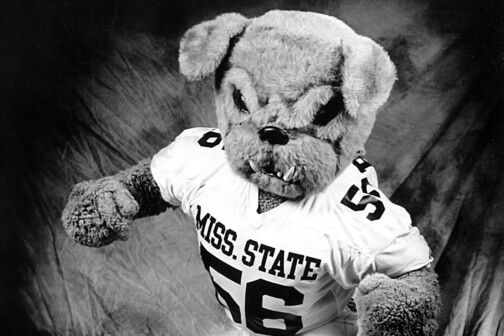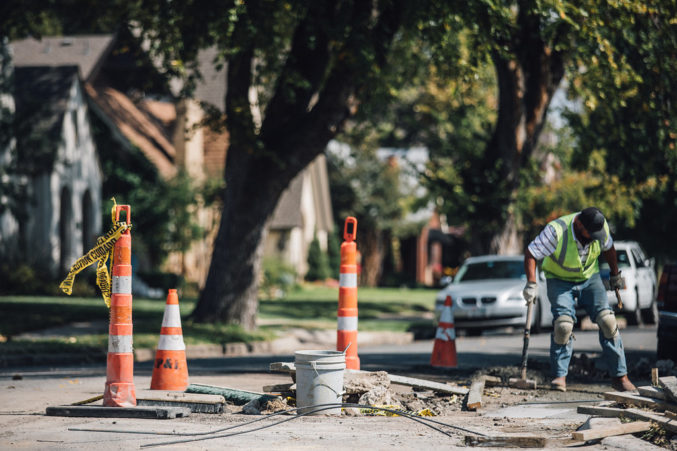 |
| GO WEST YOUNG MAN: “The garden room is the most-used room in the house, mainly because it’s so comfortable,” says Joe Minton. The record-sized pair of elephant tusks was acquired in Africa during a big-game hunt years ago. |
Go West!
In Fort Worth, where there’s now more great modern art than cattle, this renovated ranch-style house is a standout.
 |
| NOT YOUR MODERN HOME: Architect Weldon Turner added an entrance hall to the home with a high ceiling to open up the former ranch-style house that was low and dark. A Spanish vargueña and an antique Italian chest are bold contrasts to contemporary sculpture and art. Also shown: Michael Lucero blue sculpture (left), oil of a gypsy girl by Hepplewood Lewis, Daniel Evans mixed-media work (right). The walls are stuccoed in a shade of terra cotta by artist Ed Ackerman. |
Fort Worth may be CowTown, but anybody who’s been there knows it’s not just about roping and ranching. Cultural arts patronage is as important as the annual Fort Worth Stock Show. The acclaimed Kimbell Museum of Art and the new Tadao Ando-designed Modern attest to Fort Worth’s international arts sophistication.
And only in Fort Worth would you find a house laden with so much modern art that one of the most arresting pieces in the collection, an overscale abstract oil on canvas by Dan Allison, had to be hung in the master bath for lack of space. (Ingeniously, the lady of the house mounted it onto a wooden screen that rolls on tracks between the bath and dressing areas like a moveable wall. Call it performance art.) Even the garage has been corralled (and climate-controlled) to lodge a series of works on paper produced in 1994 for the 100th anniversary of The Modern.
The homeowners have been actively involved with The Modern for decades, and are current board members. In fact, the house they live in now was originally bought with the idea that various directors of the museum might use it. When it became available for a period of time, the couple moved in temporarily while they searched for a suitable house for their art collection, which includes works by Andy Warhol, David Bates, and Nancy Graves. Situated on Westover Hills Golf Course, they quickly fell for its spectacular views. But the house had definite drawbacks. Low and rambling, it was a typical Texas ranchburger with little personality. Longtime friend and Fort Worth based interior decorator Joe Minton stepped in to help renovate it once the couple decided to stay. “The house didn’t look like them at all,” says Minton. “The challenge was to make an elegant house that could be a backdrop for their wonderful collection of furniture and paintings. These are two interesting and sophisticated people, and so the house needed to be interesting and sophisticated.”
 |
| PASS THE BREAD: There is nothing staid about this formal dining room. With bronze walls and a series of 12 early Andy Warhol cookbook illustrations, the conversation here over dinner is bound to be clever. Also shown: 18th-century English Regency table, Dutch Queen Anne chairs, and a chandelier acquired in France. |
Minton brought in architect Weldon Turner to change the faade of the house from brick to stucco and to raise the roofline. A walled entrance court was created outside, which, in its current lush and unruly state, is mysterious and romantic. Inside, an entrance hall with tall ceilings was added, as well as a large breakfast room off the kitchen that opens to an ivy and wisteria covered terrace by way of French doors. “The homeowners wanted a warm, cozy kitchen,” says Minton, so he paneled it in old recycled barn wood and pitched the high ceilings with rafters. David Bates’ large painting of a Thanksgiving feast, which the couple has owned for years, looks right at home hung over the breakfast table.
The garden room at the back of the house faces the golf course, and because of the grand floor to ceiling windows, it has a dramatic view. It’s also the most well-used room in the house, not only because of the setting, but because it’s so relaxed. “They have a large family and when they entertain the house is full of people,” says Minton. “I had to make the room accommodate a lot of people at once, but also be comfortable.” Minton started by creating a floor plan that included several small seating groups to break up the large room. The focal piece of the room is, of course, a painting. This one is by Dan Allison.
Although the homeowners collect mainly contemporary art, when it comes to furniture, their range of interest is vast. In the garden room alone, there’s a Queen Anne stool, a Georgian armchair, an 18th-century gilt mirror, and a 1970s Karl Springer coffee table. Contemporary artwork is a common thread that helps tie all the different styles and eras of furniture together. In the dining room, an 18th-century English Regency table, Dutch Queen Anne chairs, and a French crystal chandelier coexist with a series of 12 early Andy Warhol cookbook illustrations. In the master bedroom, there’s a rare painted Adam chair, a Provençal chest, a pair of Karl Springer white ostrich and Lucite side tables, and a painting by Milton Avery.
Remember those works on paper in the garage? The homeowners really do park their cars there, and it’s a bit unnerving to imagine limited-edition art steaming under a hot car hood, even if it is a Mercedes-Benz. But this is Fort Worth, where people live with their art like a pair of well-worn boots. On holidays, they move the cars out of the garage, set up linen-draped tables and invite everyone over for dinner. Forget the formal dining room. With room for 40 people, the garage becomes like an edgy Soho gallery on opening night. Even better, it’s Fort Worth at its best.
 |  |  |
A PLACE TO KICK YOUR BOOTS OFF: LEFT: Mirrored doors hide a wet bar and serving buffet in the dining room. Also shown: 18th-century English Regency table, Dutch Queen Anne chairs, and a chandelier acquired in France. Antique Oushak rug. MIDDLE: A romantic and mysterious courtyard straight out of the Garden of Good and Evil opens off the breakfast room. In spring, the garden is covered in purple wisteria. RIGHT: The living room, situated in the center of the house in a windowless room, was Joe Minton’s biggest decorating challenge. He decorated it like a library and played up its moodiness with deep bronze walls. Also shown: a pair of French Trumeau mirrors, 18th-century Chinese boxes on stands, French Empire period X-based stool, and 18th-century English marketry Adam cabinet which holds a Native American pot.





