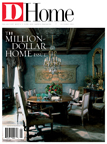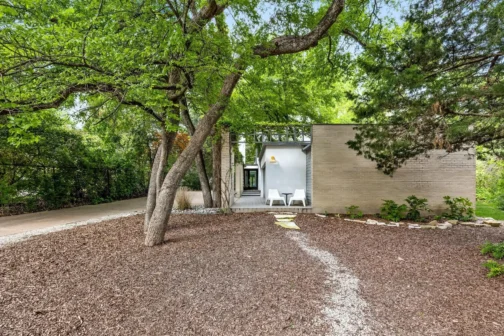 | SUNBLOCK: Wide overhanging eaves and deep front porches on Prairie-style houses shelter house and homeowner from the sun. |
Open House
Prairie-style houses feature open floor plans and nature-inspired design elements.
PRAIRIE HOME TOUR Vickery Place Belmont Heights Munger Place Historic District 4950, 5011, 5108, 5116, 5119, and 5130 Victor St. 4902, 4912, 4931, 4934, 5004, 5007, 5101, 5120, and 5123 Tremont St. 4908, 4939, 4940, 5014, 5024, and 5112 Worth St. 4902, 4912, 4921, 4925, 4926, 4928, 5007, 5011, 5012, 5100, and 5107 Junius St. Swiss Avenue Historic District |
The broad, flat, expansive North Texas prairie, with its deep, rich black soils that brought Dallas cotton prosperity, was the exact setting that Frank Lloyd Wright envisioned for the Prairie style he created in Oak Park, Ill., at the beginning of the 20th century. Wright designed these houses to echo the lines of their surroundings. He used low-pitched hipped roofs with wide overhanging eaves to provide shelter from the ever-present sun. Long, continuous horizontal lines formed by contrasting caps on porch railings and one-story porches and porte-cocheres lend the homes ground-hugging emphasis that echoes the prairie setting. Massive squared or rectangular piers support porches and projections. And often, broad and shallow concrete planters placed atop piers and pedestals help to integrate the house with nature.
Wright’s floor plans were innovative and open. He wanted to remove the boxy feel from houses and from their interior rooms. Ironically, once the style reached typical American neighborhoods, such as Dallas Munger Place Historic District, it was transformed into one of the most beloved 20th-century house shapes “the American Foursquare, a two-story, box-shaped house with an overhanging hipped roof, centered dormer, and, usually, a one-story front porch running the full width of the house. The name comes from the typical floor plan “four rooms downstairs and four rooms upstairs, arranged in a simple square.
The American Foursquare was the primary two-story house shape built in Dallas from about 1905 to 1920. While the very modern Prairie style was a favorite style for these homes, foursquares could also be found clothed in other home styles. In Munger Place, there are Colonial Revival, Craftsman, and Neoclassical examples scattered amidst the Prairie-style American foursquares. The homes listed here are all Prairie-style, but while touring Munger Place, notice the variations of the stylistic ornament applied to the same basic, easily recognizable, American foursquare shape.




