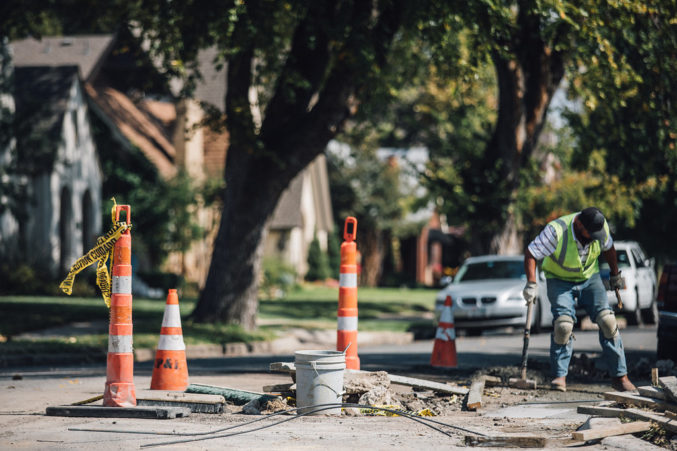 |
| PILLARS OF THE COMMUNITY: Neoclassical homes are easily identified thanks to their stately columns and balanced exteriors. (Below) The full-height entry porch, paired with a broad one-story verandah, is a Southern favorite. |
Southern Comfort
Neoclassical homes, with symmetrical fades and ornate, two-story columns, exude elegance and grace.
NEOCLASSICAL HOME TOUR 5303 Swiss Ave. Swiss Avenue Historic District Peaks Suburban Historic District Lakewood Gaston Avenue Planned Development Volk Estates in University Park Old Highland Park Highland Park West |
In 1893, Chicago threw a grand party and invited the world. The event was called the Columbian Exposition, and more than 21 million people came to see White City, a wondrous promenade lined with stately, columned buildings. The buildings architecture was unapologetically classical. America fell in love, and this passion for all things classical was soon reflected in residential architecture, as well. Fancy gingerbread patterns and somber colors were out; ornate columns, balanced fades, and bright whites were in. The Neoclassical movement was born.
Trends spread across the country more slowly in those pre-television, pre-Internet days, and it was about 1905 before this architectural style made its way to Dallas. Neoclassical houses are easy to identify: just look for two-story columns and symmetrical exterior elements. Chances are it’s Neoclassical, at least in Dallas. Early examples, such as those in Munger Place and along Swiss Avenue, have columns whose tops, called capitals, are very elaborate and usually made out of a mixture of horsehair and plaster, which was placed into a mold and then shipped to various building-supply houses across the United States. During the earlier Greek Revival period (1825-1860) such an elaborate capital would have been hand-carved out of wood or stone and cost a fortune. But with the advent of industrialization and mass production, just about anyone could build their own miniature Parthenon.
Neoclassical houses were built in Dallas until the early 1950s. In later examples, particularly those homes constructed after 1930, the elaborate column capitals were often replaced by simpler versions that perch atop more slender columns. These houses were often built with a full-width porch and roof-line balustrade, la Mount Vernon.
By the mid-1950s, one-story, Ranch-style houses had eclipsed Classicism. And it is only in the last decade that we’ve begun to see Classical houses being built again.
Get our weekly recap
Related Articles

Wellness Brand Neora’s Victory May Not Be Good News for Other Multilevel Marketers. Here’s Why

Gensler’s Deeg Snyder Was a Mischievous Mascot for Mississippi State



