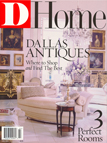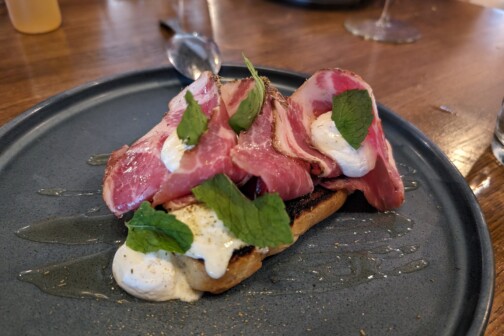 | SPLASH OF COLOR: Nancy’s game room is filled with trophies she personally bagged. The vintage tangerine quilted cotton on the Louis XV-style painted chairs is no longer made, but Nancy has had them in every house she has owned, as she loves the cheerful burst of color they bring to the room. |
A Place in the Sun
Working with brilliant color and the late Bud Oglesby, Nancy Lemmon created a home filled with personal style.
 |
| BOLD CHOICES: In the slightly more formal living room, Louis XV chairs are upholstered in rich leopard-print silk velvet. An iron and gilt chandelier is hung with massive pieces of rock crystal. The blush apricot walls make the room’s vaulted ceilings cozier in feeling. |
Modernist Dallas architect Bud Ogelsby designed Nancy Lemmon’s Highland Park house with light and air in mind. The interior of this one-story house glows, thanks to soaring ceilings and masterfully placed windows “and all without a single skylight. This is a very personal house, a house that holds only what she loves and nothing more, a house distilled. There’s only one bedroom, and it belongs to Nancy. After spending years raising a family, Nancy finally had the chance to live on her own, to build and decorate a house in her own personal style.
But her road home was not a straight shot. Bud, who designed an 18,000-square-foot family house for the Lemmons years earlier on Surrey Circle, died before they could even break ground where Nancy first planned to build, a too-small lot on Versailles Avenue. When faced with the daunting task of building without her beloved architect, Nancy shelved Bud’s plans for a few months. Then one day she happened upon a vacant “but prime “plot of land that had come up for sale. She drove up just as the For Sale sign was being planted.
Things began to fall quickly into place. Nancy bought the land and hired builder Gage Prichard, whose houses she had admired, to carry out Bud’s original design. She gave Gage a budget and a timeline of one year. I was not going to spend the rest of my life and all of my money building this house, she says. Gage came in under budget and on time. Best of all, he’d executed Bud’s design the way Nancy wanted it.
| The antique French refectory table is surrounded by 18th-century, rush-seated chairs topped with comfy blue-and-white cotton gingham cushions. |
Bud was very contemporary Nancy says, and I wanted a French feeling. As in all great relationships, there had been compromise: Bud retreated to the Dallas library to find books on French houses, searching out a French design he could feel comfortable with, and Nancy agreed to let the architect design a modern exterior and windows for the house. The result is 5,000 square feet of clean, contemporary space inside a gray-stucco exterior with oversized, French double doors that open out “in the French style—for maximum light and air.
The house is built around two long galleries that intersect, a hallmark of Bud’s work. The north/south gallery, which begins at the front door, is laid with limestone and is flanked by two spacious rooms, each with a large fireplace. The east/west gallery is paved in marble and opens onto the center of the house, a square, flower-filled courtyard. At one end of the east/west gallery is a cobalt-blue library and at the other end, an efficient wet bar. This long hall serves, unconventionally, as a dining area when Nancy entertains; she specifically asked that a dining room be left out of the plans. The sole bedroom, a small office, a breakfast room, and the kitchen were installed at the back of the house, along with an indoor lap pool.
Bud may have lent a strong guiding hand “both seen and unseen “but this is definitely Nancy’s house. Anyone who doubts this must first pass the big, brushy clumps of rosemary, thyme, sage, oregano, and lavender growing recklessly in the front drive, from which she plucks herbs for cooking, and enter through wooden doors painted as serene a blue as any Provencal sky.
 |
| The library’s cobalt walls are unique for their combed paint treatment. The darkness of the room adds visual relief from the brightness of the rest of the house. Clementine-colored daybeds are loaded with a marvelous jumble of pillows. |
Inside, bright colors “peach and apricot and persimmon “pop here and there, often from the needlepoint pillows and cushions that Nancy has made herself, in themes that could be a scrapbook of her interests, from modern art to flowers to the seashore. Contemporary paintings in brilliant colors hang throughout, including a marvelous cubist piece by Françoise Gilot, Picasso’s longtime companion, in the living room.
When she moved from her huge Surrey Circle house, Nancy discarded furniture, objects, and art: a ruthless editing of a life’s collections. Aided by her good friend, decorator Mary Cassidy, the rooms of her current house reflect an owner who is well-traveled, well-read, and loves to cook.
The living room to the right of the north/south gallery holds a backgammon table, a collection of seashells gathered during many island and beach excursions, and French Louis XV chairs covered in leopard-print velvet. Her sofas and chairs are overstuffed with down for comfort, and her fireplace is always stocked and ready to light. Nancy is a big-game hunter, and the aptly named game room to the left of the north/south gallery is decorated with big-game trophies and animal skins on the floor.
An octagonal glass-and-chrome table serves as one dining table in the marble gallery, and a square marble table anchors the other end of the room. When she doesn’t need it for dinners, Nancy uses the square table to display art and architecture books from her extensive collection.
Nancy’s kitchen looks as though it belongs in a French farmhouse, with rustic, hand-scraped wood floors; antiqued, blue cabinetry; and hand-painted Italian tiles. She often eats at the polished antique farmhouse table, and underneath, she’s courageously laid a fine Persian carpet.
If you’re ever invited to dine with Nancy, don’t ask who her caterer is. She does all of the cooking. Open her brushed stainless steel refrigerator doors and you’ll see everything neatly organized and in aesthetically pleasing arrangements: eggs and produce in wicker baskets, pyramids of French butter, a platter of smoked salmon “for unexpected visitors or last-minute cocktails.
Outside, just off the indoor lap pool, she’s planted a raised bed of lettuces. I plant what I like to eat, she says. And she lives like she likes to live.
Brava, Nancy.
 |
| MY BLUE HEAVEN: The bedroom is a bold yet soothing mix of blues, with a few shots of Palm Beach green. Nancy’s bed is dressed in her late mother’s antique Porthault linens. |





