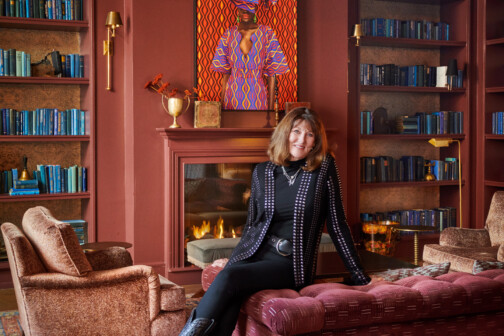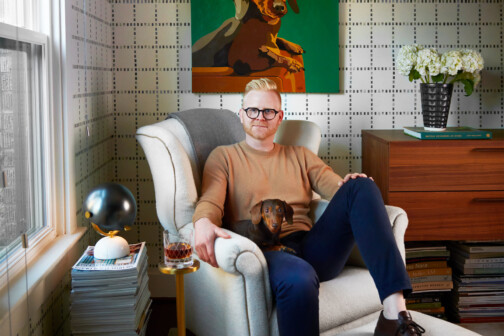 | The secret behind their minimalist dcor: limiting the number of building materials and making extensive use of white. |
A Clean Slate
A Dallas couple blows out a dated Turtle Creek condominium and adds light and a new mantra: keep it simple.
 |
| NOT YOUR AVERAGE EMPTY NESTERS: Owners Hank Rossi and Phillissa Russell gutted a traditional Turtle Creek condominium to create an open and uncluttered space. The backlit frosted glass panel artfully camouflages plumbing that couldn’t be moved. The couple chose to make an architectural element of them, rather than walling them in. |
Escorting first-time visitors off the elevator and to the door of the condominium he shares with his wife Phillissa Russell, Hank Rossi steps aside and, with a gesture, invites his guests to precede him around the corner. It’s a courtesy that most people respond to with a glance and smile as they make the turn. They don’t know Hank’s ulterior motive, which is a bit of good-natured showmanship. This distraction only serves to heighten their surprise when they first see the entry to the couple’s home: two almost-commercial, floor-to-ceiling, frosted-glass panels, one of which is hinged to grant passage. And that’s just the first of many surprises visitors find in this minimalist terrace-level condominium “though it wasn’t always so.
When they first saw the 1,600-square-foot, two-bedroom space, the floor plan was maze-like, and the space was so segmented that each room had only one of the dramatic floor-to-then-ceiling windows. You could never get the full vista, Phillissa says.
And the play of natural light was limited by all of those walls, Hank says.
The space came off as dark and traditional, the antithesis of what they wanted.
 |
| WALLS ON WHEELS: Designer Mayowa Alabi’s moveable wall creates a sense of separation “without blocking any of the views “between the public and private areas of Hank and Phillissa’s terrace-level condominium. The Corian shelves on each side also create display space for the couple’s constantly rotating art collection, which includes this “portrait†of Phillissa. |
But the Turtle Creek location is convenient, the idea of living in a George Dahl-designed high-rise held appeal (Hank and Phillissa were captivated by the lobby on first sight), and the space had potential: the square footage was right; the condominium, on the northeast corner of the building, is bathed in natural light throughout the day; and the large expanses of glass and the view beyond were attractive. (If you can’t live on a mountaintop in California and have a view of the sea, Hank says, looking out over Turtle Creek is pretty cool.)
And so they decided to remodel. They envisioned a clean, open living space with few walls and no clutter, which is exactly what designer Mayowa Alabi and builder Larry Hartman gave them. Walls came down, the original ceiling was torn out “and never replaced “and custom built-in cabinetry hides all but the most basic daily necessities. And what remains? Space and light, Phillissa says. Incredible space and light.
We don’t have “or need”a lot of ˜stuff, Hank explains.
 |
 |
| WHITE OUT: White built-in cabinetry, which hides the nuts and bolts of daily living, recedes into the (few) surrounding white walls. At first glance, the eye sees only unbroken expanses of white”a sort of minimalist trompe oeil. (Left) In the powder bath, a single panel of glass is both frosted and silvered. Two panels of frosted glass serve as the wall separating the powder bath from the larger living space. Framed between those panels are pipes that could not be moved during the remodel. |
But we do like to entertain, Phillissa continues, and Hank loves to cook….
I’m Italian, he explains. The living areas “the kitchen, the dining room, the living room “are important spaces to us. But we didn’t see any reason to close them off into separate rooms. Besides, what happens when you entertain?
Everyone ends up in the kitchen, Phillissa answers with a smile.
And what a kitchen. Custom cabinetry, designed and manufactured locally by Ken Voise, hides all of the appliances in the back wall, except the flat cooktop in the island, which has a pop-up downdraft vent to avoid breaking the continuous line of the white counter. I asked for the biggest countertop and sink we could get, Hank says.
We’ve had some beautiful sinks that you couldn’t wash a spaghetti pot in, Phillissa notes. Hank shakes his head at the thought.
Though it seems impossible, Hank and Phillissa swear that white Corian and white appliances are easier to keep clean than other options. Utility was a factor in the decision, of course, Phillissa says, but we also wanted to limit the palette of colors, so white Corian and white cabinetry won out over natural stone and wood. We wanted clean and simple. Stone would have been too rich a look.
 |
In our earliest meetings with Mayowa and Larry, Hank remembers, we made a choice to use the minimal number of materials, to keep the space simple. So we have only Corian, glass, concrete, and laminate. The ceiling, walls, and cabinetry are white, so the cabinets disappear into the walls, and the ceiling seems to float. Large expanses of glass allow the concrete floors inside the condominium to flow without interruption onto the terrace, giving the space an indoor/outdoor quality. And then, of course, those same windows showcase a wonderful view of the trees lining Turtle Creek. It’s like living in a tree house, Hank says.
But not everyone who visits Hank and Phillissa’s home gets it. Comments range from an aghast, I can see your bed! (We so rarely go to bed while we have guests, Hank quips) to What are you going to do to the floor? (Mostly mop it, but also give it a good waxing every great now and again, Phillissa responds). When they hear these kinds of comments, Hank and Phillissa just shrug. This is our home, Phillissa says. It reflects our sensibilities.
This is how we live, Hank says. We don’t have to make concessions to the space or materials; we designed them to accommodate us. It’s much simpler living this way.
| NOTES TO THE HOSTS: Mayowa designed the dining table to accommodate Hank and Phillissa’s many guests, several of whom have added their own thoughts, quotes, and even recipes to blank pages on the Ingo Maurer chandelier. |  |
Renovation Notes: Turtle Creek High-rise
Before
Hank and Phillissa bought their Turtle Creek condominium despite its dated Dcor and choppy floor plan, which did nothing to take advantage of the floor-to-ceiling windows on the exterior walls. Intrigued by the chance to live in a George Dahl-designed building with an eclectic mix of neighbors, the couple brought in designer Mayowa Alabi and builder Larry Hartman to help them reorient and reclaim the space. The building has good bones, Hank says, o we knew we could create the kind of space we wanted without having to correct structural problems. However, they did encounter some unexpected challenges once the basic infrastructure was revealed, including fixed pipes and mechanicals in unexpected places. But by embracing, rather than fighting, the electrical and plumbing, designer Mayowa created an open and airy floor plan that incorporates “and even showcases “the building’s structural and architectural underpinnings.
After
The remodeled space is open and flooded with natural light, thanks to the large expanses of glass on the exterior walls and the unit’s location on the northeast corner of the building. The one-bedroom floor plan centers around the kitchen, reflecting the homeowners love of entertaining. Materials “Corian, concrete, laminate, and glass “are low-maintenance and unobtrusive. The resulting space is minimalist but not stark “a reflection of the value Hank and Phillissa place on simplicity and style. The couple had a philosophical interest in eliminating visible clutter from their space. Every book, appliance, pantry item, and piece of clothing has its place “usually behind sleek laminate cabinet doors. As designer Mayowa puts it, Living simply involves ridding oneself of that which is not essential.





