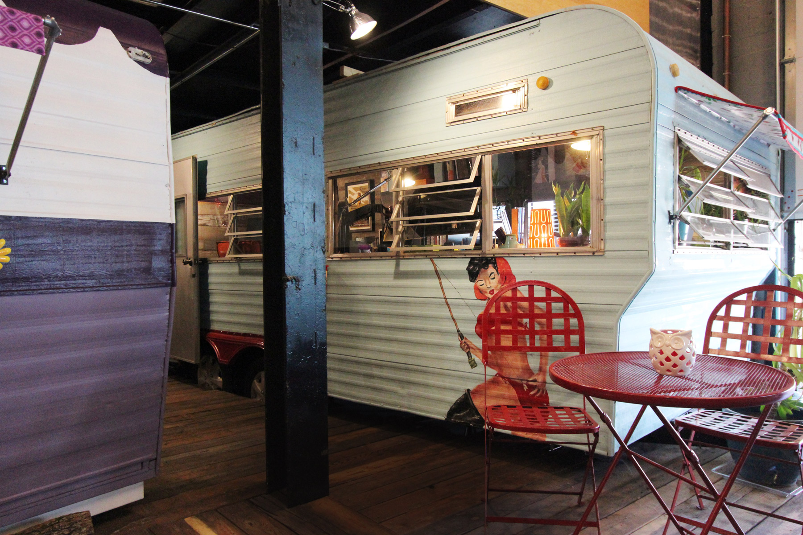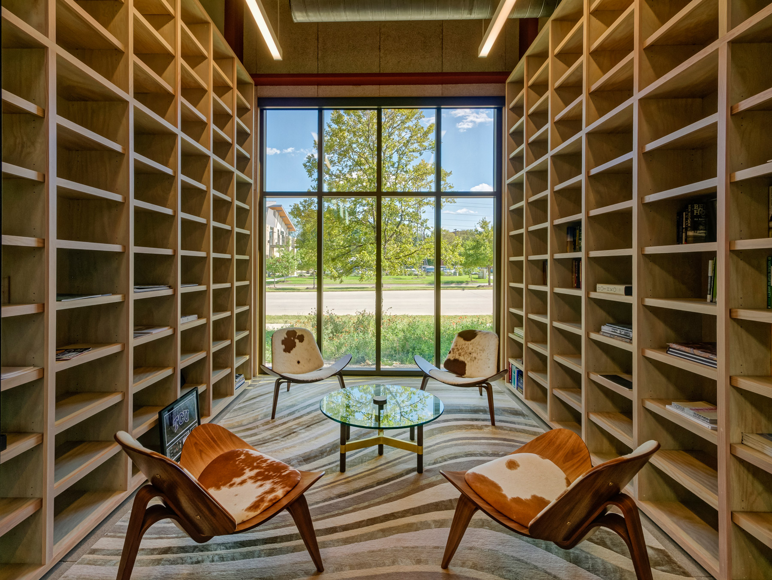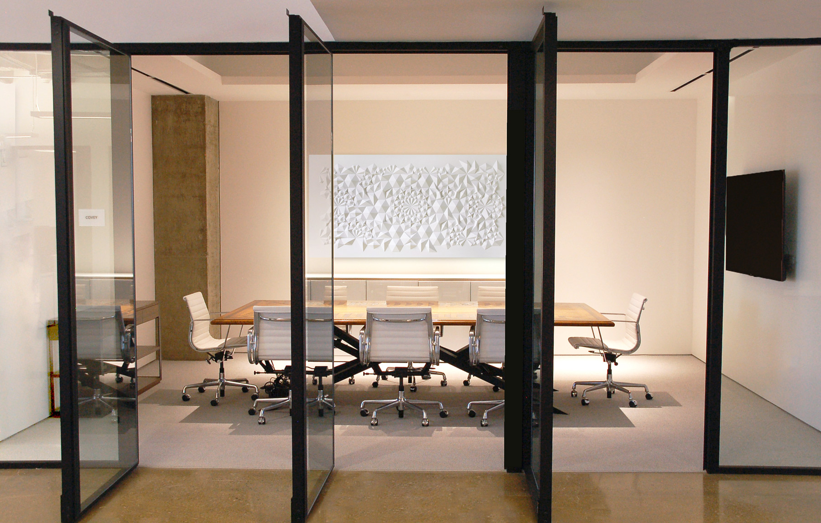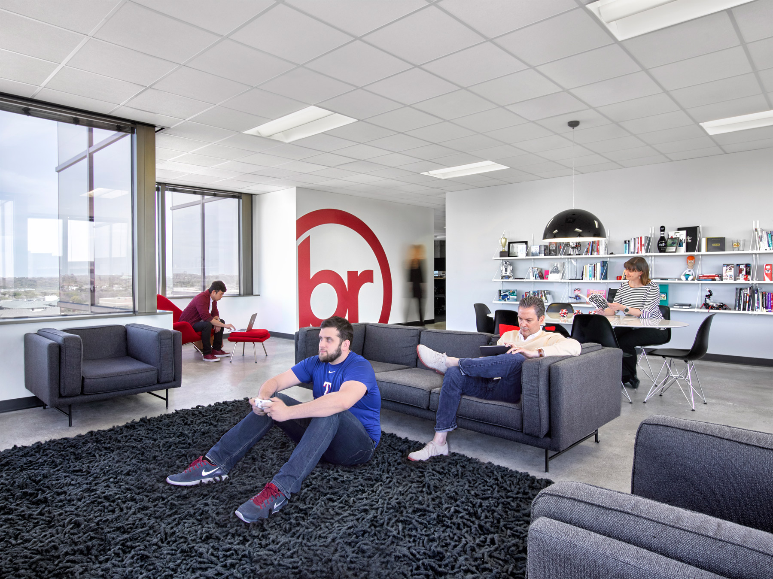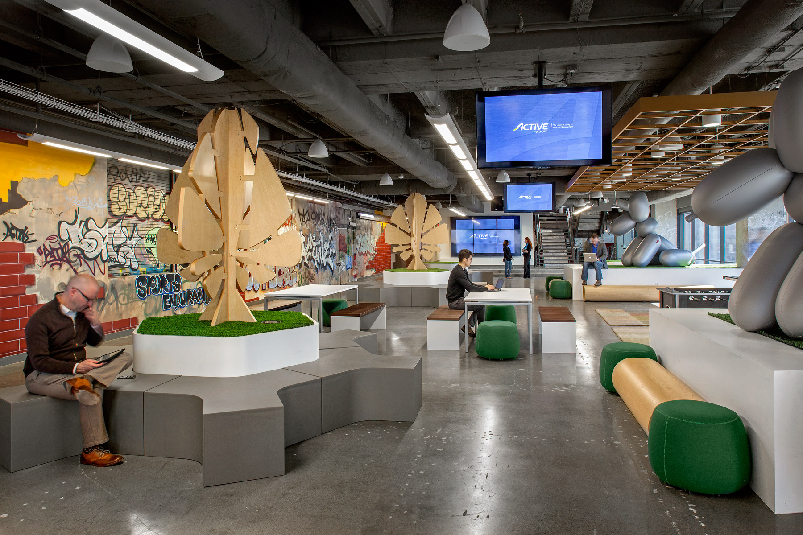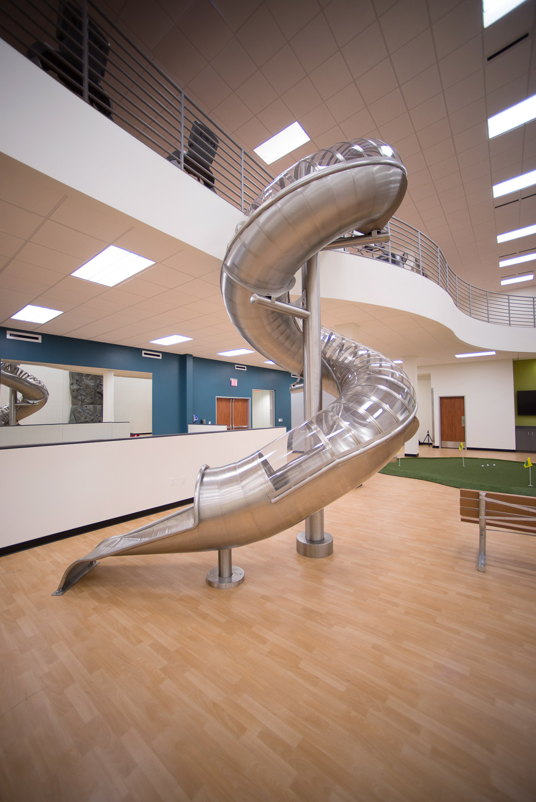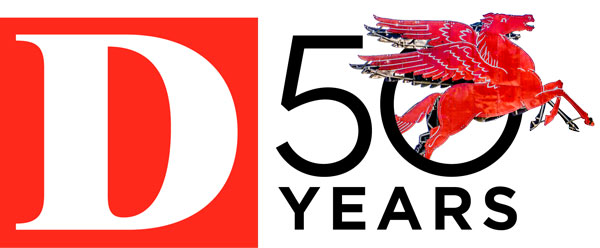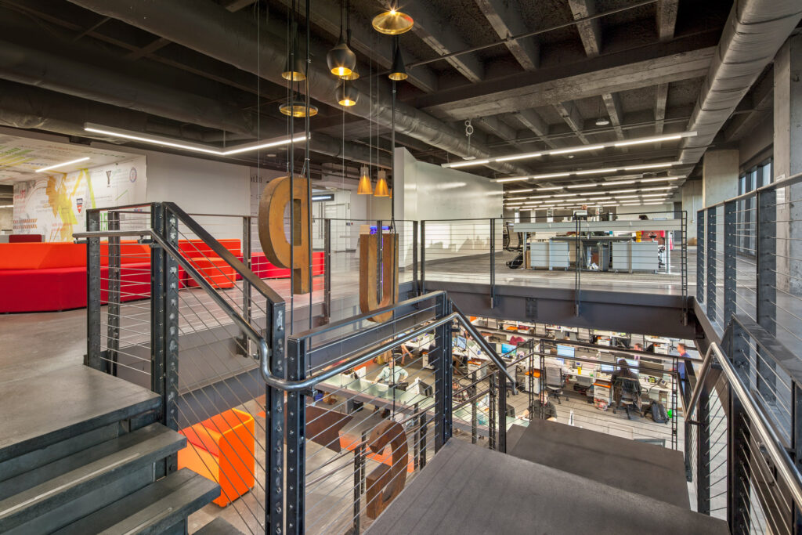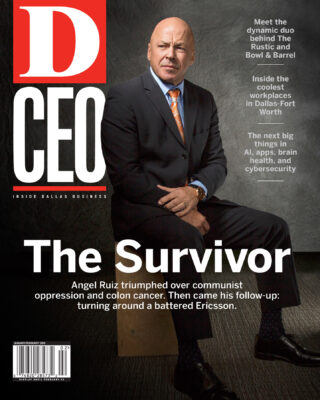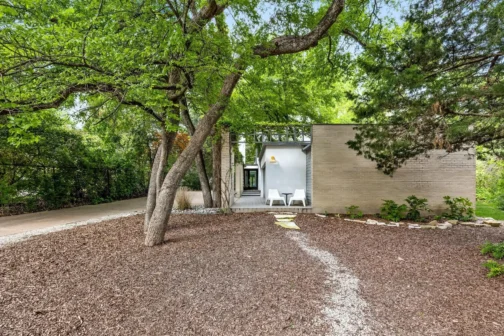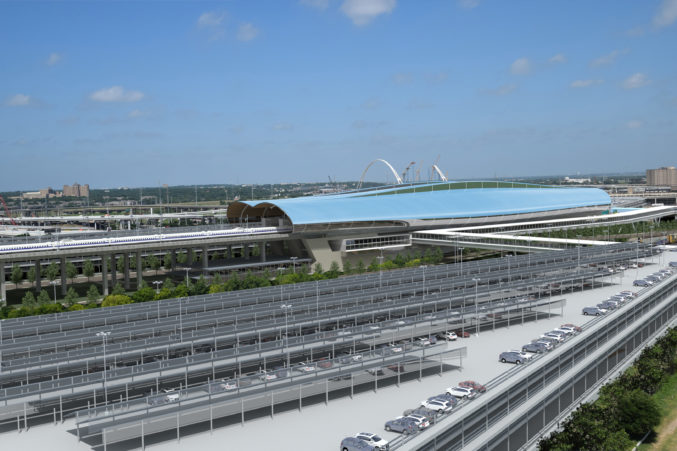The way that we work has come leaps and bounds since the days of pagers and floppy discs, with once-essential components like fax machines and dial-up Internet giving way to new technologies and operating standards. On the cusp of these innovations, our physical environments must also adapt, which is why more companies in Dallas-Fort Worth are reconfiguring and redeveloping their offices. The new spaces better harness the power of technology—and entice tech-savvy workers to bring their talents. On the following pages, we go behind the doors of some of the most impressive, unconventional, and flat-out whimsical workspaces in North Texas to see how area companies are evolving on the cusp of new talent and trends.
Millennials are now the largest generation in the U.S. workforce. And according to a survey by the online workplace Elance-oDesk and the Gen Y consulting firm Millennial Branding, seven out of 10 hiring managers say millennials have skills their generational predecessors do not. More than half of those managers also reported difficulty finding and retaining millennial talent. And with 58 percent of young workers expecting to stay in their current jobs for fewer than three years, how can companies keep their hooks in the proverbial fish?
For starters, businesses are changing their recruiting and hiring strategies in ways that prioritize hard skills over personality, and they’re outsourcing more labor to freelancers or contract workers. But with a record 4.8 million U.S. job openings in August 2015—the most since January 2001—it’s interesting that both companies and millennial workers themselves are struggling with retention.
According to Judy Pesek, the south central regional managing principal of design firm Gensler, younger generations’ priorities are just different. Where baby boomers viewed the work/life balance as a top priority, millennials are looking for jobs with purpose.
“They don’t just want more money, more prestige, or a fast track to the C-suite,” Pesek wrote in a post for D CEO Real Estate earlier this year. “They want to feel like their work is meaningful in a larger context; they want to give back to their communities. And, they want to decide how and where they work best. The savvy employer who gets this will have an edge on attracting and keeping top talent.”
With data indicating that millennials care less about money and more about the people they work with, many employers have stepped up their amenities offerings. There’s free coffee, sodas, beer, and snacks. Employees can take ping-pong and Playstation 4 breaks. There are slides and scooters and rock-climbing walls.
“It can be proven that office space is not just an amortized asset but is a key strategic tool for growth,” wrote Jo Staffelbach Heinz, president and CEO of design firm Staffeblach, in a recent blog post for D CEO Real Estate. “And while businesses need innovation to foster growth, it is now recognized that the design of space can actually foster innovation. By combining data with metrics, we can now confirm a workspace’s effect on profitability and worker satisfaction.”
This year is the first that Gen Z enters the workforce, which will likely bring even more change to the business climate. According to Forbes’ annual workplace trend predictions, we can expect to see a continuation of the so-called “war for talent” in 2016, plus an increased need for companies to adapt to change as they train incoming generations. More than 3.6 million baby boomers are expected to retire in the next 12 months, with more than a quarter of the millennial workforce becoming managers to fill the resulting gap—at least until the next baby boom, when some 80 million millennial workers start having kids of their own.
Another hot topic of expected conversation for 2016: flexibility. Gone are the days of the 40-hour workweek (research suggests that we now work closer to 47 hours weekly), and Forbes found that 64 percent of managers expect employees to be accessible outside of the office on their personal time. In another survey, Forbes found that more than half of all workers feel “burned out.” Additionally, the average amount of space per employee in the office is expected to drop to 150 square feet by 2020, from 400 square feet in 1985. (But 60 percent of employees say they don’t use assigned space anyway.) To marry these conflicting elements, more employers are relaxing their telecommunication policies, creating new spaces for co-working and intermingling, and stepping up their technological offerings to facilitate better connections across the board.
“One of the things we have learned is that great ideas can happen anywhere,” Gensler’s Pesek wrote. “Creating places where casual meetings and interactions happen within the workplace can spark innovation and creativity. It’s also important to activate your workplace—get people up from their desks and walking around.”
Forbes also expects to see more companies getting serious about office design in the coming year—and using it as a tool to attract talent and increase collaborative work. Fast Company reports this trend, too, asserting that consumer-grade design will become “the new normal”—even in places where it hasn’t ever been considered, like within companies’ HR or IT departments.
Jones Commercial Interiors
Interior design and planning firm Jones Commercial Interiors does things a little bit differently, both for itself and its clients. When it moved its headquarters to a World War II-era industrial building in Deep Ellum, the goal was to design a unique space that would function both as an office and a convertible event space that could house up to 200 guests. So, JCI got creative. The result? A one-of-a-kind workspace that incorporates President Andy Jones’ collection of vintage camper trailers from the 1950s to the 1970s. The office’s six fully renovated trailers house private offices and meeting space. Each has a private deck—employees do sit on the decks, sometimes with a cold beer from the office’s fully stocked kitchen—and the six trailers took about a year for JCI staff and friends to renovate using reclaimed lumber and salvaged items. They were purchased from locales across the country before being hauled back to Dallas, and each has its own name and personality.
Reynolds Capital Partners
When Reynolds Capital Partners and its private non-operating charitable R4 Foundation needed a new home, a piece of the old Edwards Ranch in southwest Fort Worth perfectly fit the bill. The R4 campus includes three buildings that incorporate natural light and outdoor views. They house “agents of positive change,” or wellness-focused entities, that include R4, the Benny Vaughn Athletic Therapy Center, the Sanctuary Yoga Room, the Strength Studio, and sports psychologist Dr. Tracy Carrington. The “tightly-knit urban campground” links its buildings with outdoor spaces. There’s an athletic field, plus a 12,500-square-foot gymnasium and athletic center that’s available for rent as event space or as a basketball or volleyball venue. Each of the buildings is a steel shed structure covered in standing seam copper. Design firm Cunningham Architects outfitted each of the interiors to keep the old ranch feel while also reflecting each building’s use.
True North Advisors
The vitality of a business often depends on the decisions of its leadership, and sometimes the best call is to change the status quo. Such was the case for wealth management firm True North Advisors, which recently moved from space along North Central Expressway to the 9,600-square-foot penthouse suite of 3131 Turtle Creek Boulevard. A stark and obvious departure from the traditional, heavy wood-paneled offices that typically house wealth managers, True North’s new office is open and airy. Interior architecture firm lauckgroup designed the space, which features designated areas to entertain and host clients, glass conference rooms with automatic privacy blinds, and an employee “community room” whose sofas, chairs, and tables can be configured to accommodate many different kinds of events. But True North did keep one old-school relic from its former space: the heavy conference table, which co-founder and CEO Scott Wood says is made from a parquet floor from a French chateau. It has since been mounted atop a new base, and now sits as the centerpiece of the firm’s central glass-encased boardroom.
Bottle Rocket
Infusing its personality into its office space was key when app developer Bottle Rocket sought to open its new headquarters near Belt Line Road and the Dallas North Tollway. So design firm Gensler incorporated the company’s signature red throughout in an effort to unite spaces and reinforce identity among Rocketeers (employees). The playful office’s raw concrete floors lend themselves well to skateboards and scooters, and most of the walls double as dry-erase boards. Aside from CEO Calvin Carter’s vast collection of “Star Wars” memorabilia, the office also boasts collaborative spaces with playful names: The Living Room offers soft seating and couches; the Garage is a “maker space” for employees to play instruments or work on other projects with their hands; and the Marketplace provides a two-story café and party space where music is always playing.
Active Network
When Active Network was looking to relocate its San Diego headquarters, it sought a location with a business-friendly climate, a strong talent pool, and a cityscape that would offer a great quality of life. After visiting the Arts District, it was hooked on Dallas. The company, which provides management software that processes registrations for a variety of entities, moved 760 employees into its new, 125,000-square-foot headquarters at 717 North Harwood Street in late 2014. The workplace features five sprawling floors connected by a winding staircase, plus several “interactive spaces,” like a pub and an indoor park with games like foozball and basketball, which are located between floors to encourage intermingling. The space also tracks Active Network’s performance on 50 flat-screen TVs that log everything from sales pipelines to the number of calls employees make. Says CEO Darko Dejanovic: “We can see our efforts pay off as candidates that tour the office space become excited to join the company.”
CyrusOne
CyrusOne’s 670,000-square-foot data center campus in Carrollton somehow makes data storage sexy. Offering 400,000 square feet of raised-floor data center space and 60,000 square feet of Class A office space at full buildout, the company has been tapped by more than 160 of the Fortune 1000 companies for its technology. It also houses the first ever co-located 911 Dispatch Center that serves Carrollton, Coppell, Farmers Branch, and Addison. At the Carrollton base, CyrusOne employees have access to a two-story gym with a rock-climbing wall, a two-story tunnel slide, a designated yoga area, cardio equipment, ping pong tables, Wii games, and a putting green—plus floor space for companywide meetings. Its communal kitchen/break room space has dry-erase glass tabletops to capture collaboration and spurts of creativity, and several styles of workspaces—from high-top tables to cozy booths and sofas—are sprinkled throughout.
Get the D CEO Newsletter
Stay up to speed on DFW’s fast-moving business community with weekly news reports, interviews, and insights.
