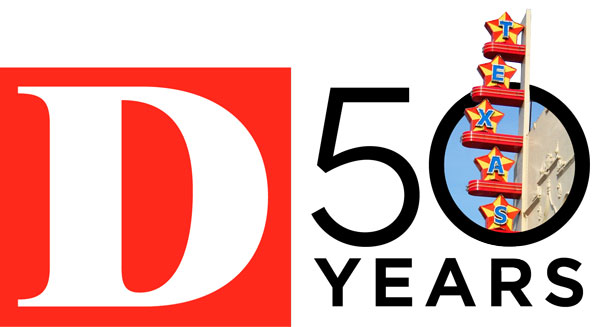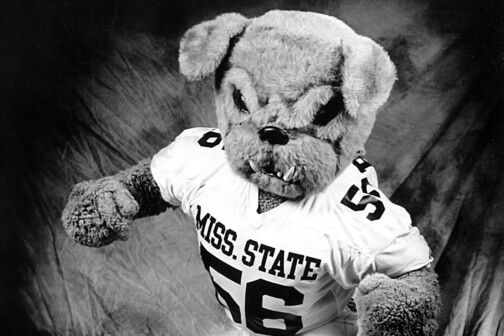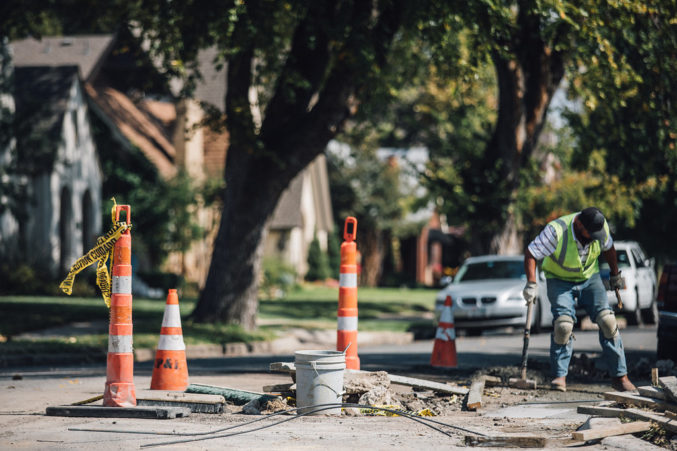The ideal office building is, of course, an exercise in subjectivity. A five-minute commute is a nice touch, but so is a lavish lobby, good parking, affordable prices, spectacular views, and prestige to spare. We asked some of Dallas’ most prominent brokers—and weighed in ourselves—on the best places to be.
 |
Granite Park Three
Address: 5601 Granite Parkway, Plano
Year Built: 2006
Size: About 369,000 in 14 floors
Architect: BOKA Powell
Notable Tenants: (Initial tenants signed, but not available at press time)
What Brokers Say: It’s a bit of a gamble. Developers are asking aggressive rates in anticipation of continued northward expansion, sacrificing possible deals at a $5 delta to nearby Hall Office Park and Legacy Park. But in this market, new sells and higher prices are often considered a virtue when the CFO is out of the room. The polished finish out, proximity to all the growth in Frisco and, much like Las Colinas, the large blocks of space may be the trump cards when all is said and done.
What We Say: Bottom lines are getting fatter. Companies are hiring. Companies are moving north. Frisco and nearby exurbs are growing like kudzu. But the brokers are right—it’s a wild card. Granite Three is the latest, ambitious project in Granite Park, and the owners are committed to making it work. They’re not pioneers in the Far North Dallas submarket—that distinction goes to Craig Hall and his Hall Office Park—but they are pioneers in the ultra-plush finish office space there and certainly pioneers in asking north of $25 a square foot. And pioneers either get rich or end up with arrows in their backs. We can’t say if Granite Three will come into its own during this up-cycle, but there’s no doubt it will become a northern version of Lincoln Centre by the next one. State Highway 121 at the Dallas North Tollway is the new Tollway at LBJ.
 |
JP Morgan Chase Tower
Address: 2200 Ross Ave., Dallas
Year Built: 1987
Size: 1.25 million square feet of space in 55 stories
Architect: Richard Keating of Skidmore, Owings & Merrill
Notable Tenants: McKinsey & Company; Chase; Prudential; Greenberg Traurig; Locke Liddell & Sapp; Petroleum Club; Fulbright & Jaworski
What Brokers Say: If the Crescent is Dallas’ finest address outside the central business district that says a company has truly arrived (see below), then JP Morgan Chase Tower is its counterpart inside the limits of downtown Dallas. The five-star-service mentality Stream Realty Partners is bringing to tenants on the upper floors more than makes up for the astronomical rates those floors demand.
What We Say: Power resides here. It’s one of the downtown skyline’s most recognizable properties—the one with the hole in it—and everything from its polished flamed granite exterior to its simple yet elegant lobby says success. The architecture and views alone sell this property. By the way, we challenge you to look for a single square cut in the design. Even if your company is on one of the lower floors, you can take in the views at the Sky Lobby. And two words: Petroleum Club. If you’re a member, a chance meeting in the corridors could turn into a nine-figure deal. The meticulously appointed club offers dining and event facilities with an impressive, 360-degree view. What space is available owes more to downtown dynamics than any fault of the building. While the penthouse floors haven’t had much success with tenants thus far, Stream Realty Partners, which markets the skyscraper, has moved in and hopes to break that curse. Right in the Arts District and featuring a reflecting pool and rotunda, there’s little you can’t love about it. But oh, you’re going to pay.
 |
The Crescent Office Tower
Address: 100, 200, 300 Crescent Court, Dallas
Year Built: 1986
Size: The Crescent totals 1.13 million square feet in three contiguous buildings with a 19-story center structure and two adjoining 18-story towers
Architect: Philip Johnson along with John Burgee and Dallas-based Shepherd & Boyd
Notable Tenants: McKool Smith; Weil, Gotshal & Manges; Goldman Sachs; Hicks Holdings; HM Capital; UBF; Citigroup; HBK Investments; Lehman Brothers
What Brokers Say: The Crescent is like a singularity that has achieved critical mass. Businesses want to be there because of the businesses that are there. While some available space exists, Crescent would love it if more tenants at the end of leases moved out so they could let other existing tenants grow or bring in new ones at the top of the market.
What We Say: If you drew a pictographic map of Dallas, the center of that map would be the Crescent, and it would be marked by a big, gold-plated dollar sign. Maybe platinum. The Crescent is hedge-fund central for Dallas—about 40 are headquartered there. And why not? It’s a unique jewel not just for Uptown but for all of the Dallas-Fort Worth area. Everything about it is luxurious: from the Italian polished granite to its atrium space lined with some of the finest upscale shops in the city. Add to this unbeatable amenities like the Hotel Crescent Court, The Crescent Club, and The Spa at The Crescent (for those rough days when your fund only nets six figures). When it was built, it was heralded as “a celebration of art, history, and architecture,” and we can’t disagree. Minor complaint: Hotel Crescent Court has slipped; it’s not the five-star it once was, but it’s still pretty close.
 |
The Towers at Williams Square
Address: 5205, 5212, 5221 North O’Connor Blvd., Irving
Year Built: 1983-1985
Size: The Towers at Williams Square totals almost 1.4 million square feet among three towers—one 26 stories, and two 14 stories
Architect: Skidmore, Owings & Merrill
Notable Tenants: Accenture, Flowserve, Pioneer Natural Resources USA, TIAA-CREF
What Brokers Say: Las Colinas is hot again, and Williams Square is the epicenter of the conflagration. Always the place for larger users in need of big blocks of contiguous space, Las Colinas took its biggest hit when corporate America shrunk in the early 2000s. When Citigroup, Verizon, Fidelity, and other majors moved out of their spaces it opened up chunky blocks of quality space that are now going fast despite aggressive rates.
What We Say: Sculptor Robert Glen’s bronze mustangs alone are worth the property tour. The Towers at Williams Square was designed as the centerpiece of Las Colinas. Pink-granite-clad and topped by copper mansard roofs, the Towers more than live up to the task. Offices are as well-appointed inside as out. For an urban center that sprang from empty fields twentysomething years ago, the Towers at Williams Square offers outstanding views of downtown Dallas, Lake Carolyn, and the canals. A private executive dining club, highly appointed fitness center, 90-person tenant conference center, and almost immediate access to D/FW International Airport make it a must-consider on any CEO’s list. Downside: Much like downtown Dallas, there’s little life there after the close of business. But then there’s always Cool River Café down the street, and who isn’t up for a round of golf at the Four Seasons?
 |
Rolex Building
Address: 2651 N. Harwood, Dallas
Year Built: 1982
Size: 105,550 square feet in seven stories, keystone of the multiphase Harwood International Center, which includes the coming Azure residences
Architect: Sinclair Hui/Joey Shimoda Designs
Notable Tenants: Rolex Corp., Forrest Perkins, Prudential
What Brokers Say: Just blocks away from the central business district and Uptown’s nexus, the Rolex Building lives up to the quality of the name on the side of the building. Management, amenities, and location are what make this property tick. The whole of Harwood International Center is an invaluable asset and an envied locale, but the Rolex Building is the premier address in the complex. It demands—and gets—premium leases rates, and there’s very little room at the inn at any given time. Get space when you can.
What We Say: With recent construction to add a seventh-floor penthouse, it’s just downright cool. Offices overlook downtown, Victory, or the languid, 1.5-acre European garden that was ingeniously devised to offer a tranquil green space as well as to hide a parking garage. The natural oasis from the workday is used for everything from meditation and lunch breaks to special events. Tenants who sign rarely leave. The Rolex Building was the first—and remains the best—phase at Harwood International Center. The façade comes across as a little basic—reflective glass and steel. But the inside appointments and modern art dazzle and impress.
 |
Galleria Office Towers
Address: 13155, 13455, 13355 Noel Road, Dallas
Year Built: 1982, 1985, 1991
Size: Over 1.4 million square feet in three towers
Architect: Hellmuth, Obata & Kassebaum
Notable Tenants: FedEx Kinko’s, NexBank, Ryan & Co., Invesco
What Brokers Say: It’s all about the location—both in terms of universal access to anywhere you’d want to go in the Dallas-Fort Worth area and all the amenities, services, and retail options you could want just a skywalk away. The Galleria is a North Dallas landmark known internationally, so it’s got the prestige to back up its image. The eastward view isn’t as impressive as the other three directions, but it is the Galleria, after all. TrizecHahn (now Trizec Properties, Inc.), which bought the property in 1999, has provided steady ownership and regular capital investment to keep these three towers at the top of their game. Tenants are extremely pleased with the property’s management; management faces the same problem as other top locations in that the only thing they wish they had more of is space, given that rates are near all-time highs.
What We Say: Conceived and executed over the course of almost a decade by an architecture firm with a cohesive, progressive vision, the Galleria isn’t the most ornate office tower in North Dallas, but it’s certainly one of the most recognizable and successful. It never hurts to have a Westin Hotel in the same complex as your headquarters, and we certainly envy any tenant there during the holiday season. Must be nice to be able to get your shopping done over lunch, even if traffic becomes problematic. In short, form and function blend seamlessly in this extremely well-designed and contemporary office complex.
 |
Lincoln Centre
Address: 5400-5420-5430 LBJ Freeway, Dallas
Year Built: 1981, 1982, 1985
Size: Lincoln Centre totals 1.58 million square feet in three contiguous buildings
Architect: HKS Architects
Notable Tenants: Hillwood Development, Atmos Energy, Metlife, Matador Resources, CB Richard Ellis
What Brokers Say: Eighteen months ago you could get a lease in Lincoln Centre for $16 a square foot. Today it’s more like $22 or higher. Like the Crescent, landlords would love nothing more than to see tenants who signed at down-cycle rates move on so they can bring in new tenants at top market prices or grow existing tenants.
What We Say: It’s almost cliché to say that Lincoln Centre is on the corner of Main Street and Main Street, but clichés are clichés because at their heart is the element of truth. No other location is so central to the Dallas business world, and few offer the exposure. Many properties boast “easy access to anywhere in Dallas area”—but Lincoln Centre is one of the few that delivers. The $10 million in renovations since 2004 took what many considered a declining giant and made her beautiful again, and TIAA-CREF’s acquisition of the property in late 2005 ensures a steady hand at the tiller for Lincoln Centre going forward. Aesthetic outdoor touches like the four-acre lake and shaded walking paths combine seamlessly with the European limestone, brushed stainless steel, and paintings by Texas artists that decorate the inside. Luxury hotel, professionally managed fitness center, restaurants, countless business services—you can get almost anything you need. There’s a reason so many commercial real estate firms call this building home.
 |
8300 Douglas Avenue at Preston Center
Address: 8300 Douglas Ave., Dallas
Year Built: 1980
Size: Just under 100,000 square feet of space among nine floors
Architect: HG Chris Architects, Inc.
Notable Tenants: Match.com, SCA Promotions
What Brokers Say: More than $2 million in renovations over two years have given a second life to this quietly nestled office space that boasts exceptional finish out and proximity to the deep pockets of the Park Cities. Vacancies are short-lived, and Match.com’s decision to locate its headquarters here gave the property a new sense of excitement.
What We Say: Subtle, staid, and prestigious—this property is as old money does. It’s the quiet one on our list, boasting tenants that aren’t household names but which go back years and cast a large shadow on the Dallas economy. The renovation of the main lobby, elevator cabs, all common areas, and the parking garage were a welcome makeover for a distinguished property. You can’t buy prestige, but this address on your letterhead certainly means you’re leasing it.
Under Construction
Here are a few to keep an eye on.
One Arts Plaza
Address: Corner of Arts Plaza and Routh, Dallas
Delivery: Spring 2007
Size: 425,000 square feet of office space, 60 luxury residences, restaurants and galleries
Architect: Lionel Morrison
Notable Tenants: 7-Eleven Inc.
Developer Lucy Billingsley is promising this project will “redefine modern elegance.” This $125-million multi-use building is the first of a four-building campus on more than 10 acres at the eastern edge of the Dallas Arts District. The 24 stories of office space offer 38,000-square-foot floor plans and cutting-edge communications and power infrastructures. Billingsley is looking to put her own signature on a skyline her family has helped make possible, so she’s not doing anything on this halfway.
Mandarin Oriental, Dallas
Address: Victory Park, Dallas
Delivery: 2009
Size: About 275,000 square feet
Architect: Kohn Pedersen Fox
Notable Tenants: n/a
If the track record is anything to go by, Mandarin Oriental, Dallas will be the diamond in the Victory Park crown. The Mandarin Oriental Hotel Group is renowned for its developments worldwide, and considered one of the top luxury hotel developers worldwide. The Mandarin Oriental, Dallas is expected to be a showcase of elegant, contemporary design, and the commercial office space included with the hotel and residences should be no different.
One Victory Park
Address: Victory Park, Dallas
Delivery: 2008
Size: 390,000 square feet
Architect: BOKA Powell
Notable Tenants: n/a
Hillwood Development’s Ross Perot Jr., is following the Stanley Marcus maxim—competing projects in close proximity draw more customers and clients than single ones. So he’s developing a number of mixed-use and office projects for Victory Park that will be either fighting for or fighting off tenants alongside the Mandarin in a few years’ time. One Victory Park will be an 18-story office tower in his 75-acre master-planned urban community. It’s the first of a two-phase class A office complex that will total 800,000 square feet. Perot’s being somewhat prudent—construction doesn’t start until the project is 50 percent pre-leased.





