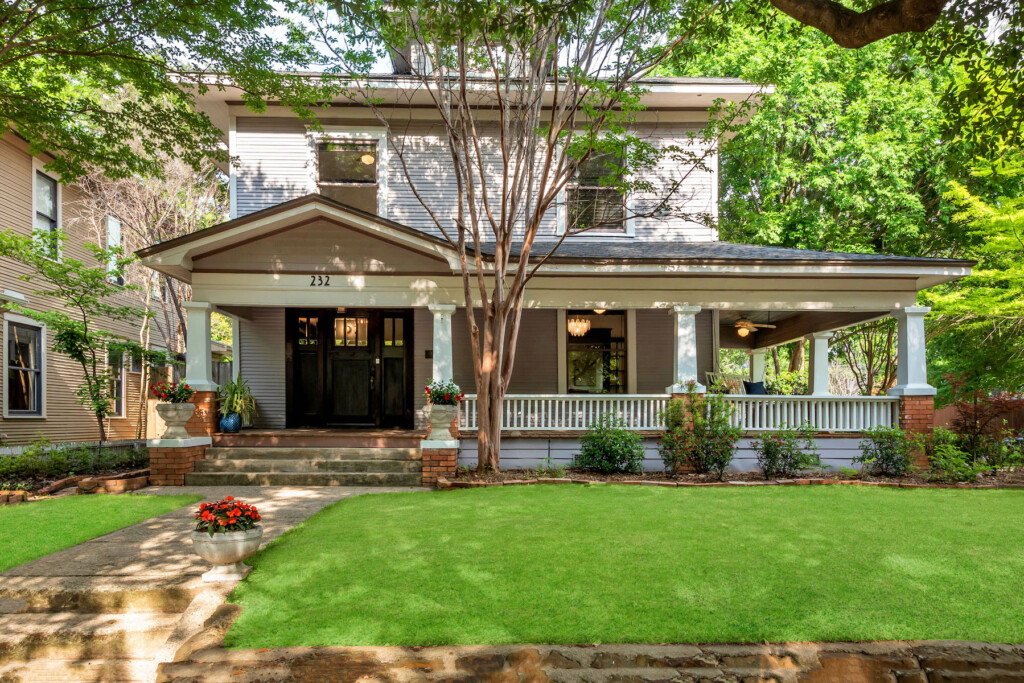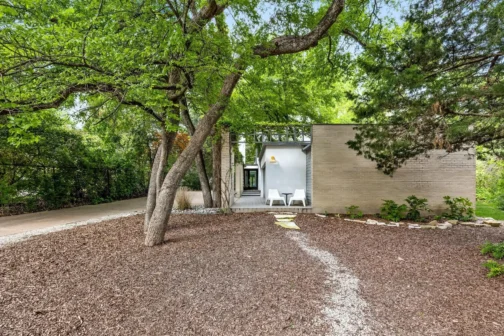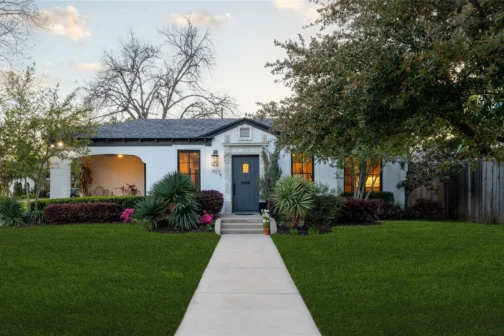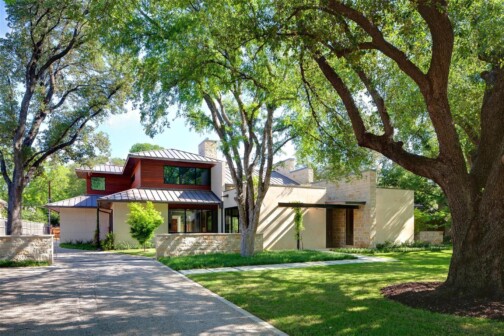Not much is known about the history of 232 S. Windomere Ave. Listing agent Lauren Von Rosenberg says it’s certainly 100 years old and was converted from a general store into a rental property.
But despite its mysterious backstory, “I think everybody really respected and honored this home throughout its ownership and honored its historical ties,” she says.
The Winnetka Heights Prairie-style home oozes charm from the corner of Windomere Avenue and Wentworth Street. There is a large magnolia tree in the front yard, and if you peek around tree branches, you’ll spot the third-floor dormer window. The home has a picturesque wraparound porch and swing. Neighbors chat with one another from their porches, Von Rosenberg says, and they host an annual neighborhood Easter egg hunt, along with other parties.
Inside, “you get a lot of rustic and original finishes in the home,” she says. The home has its original hardwood floors, crown molding, and beams. The formal living room has its original built-ins, and there is period-appropriate beadboard throughout.
Part of the interiors’ charm is all the natural light. “The way the light comes into each room is so different,” Von Rosenberg says. The front living room, facing the front porch, is deep and cozy, she says. “It’s like that formal living room that you’re allowed to go in.” The informal den gets warm and crisp light, she says, from a wall of windows and from sunbeams streaming in from other rooms. The kitchen also has lots of windows, “so you get this really bright white light.”
Upstairs, “you’ll be able to see the sunsets,” she says, from the primary and front bedrooms. The upstairs bedrooms are level with the treetops. “You feel like you’re in a tree house.”
Despite the house’s age, Von Rosenberg says it has been “beautifully modernized.” It received a new roof several years ago, and the current owner installed new water heaters. The owner re-sanded the floors and had new cabinetry installed in the formal dining room*. He expanded the primary suite with a huge closet and an updated bathroom. He also redid the backyard and replaced the downstairs light fixtures, too.
Most of these changes were little things, Von Rosenberg says, but they all “add up to make this one really great thing.”
Scroll through the gallery to learn more about the home.
Correction: A previous version of this story incorrectly stated the owner built the dining room cabinets and chicken coop himself. This has been corrected.
Get the AtHome Newsletter
Author







