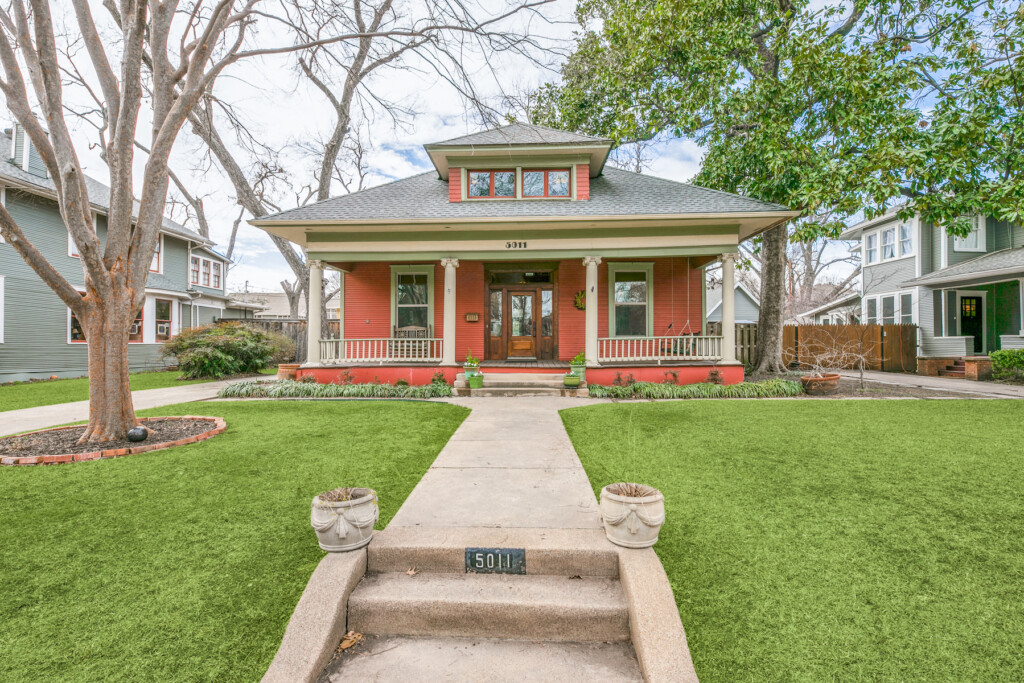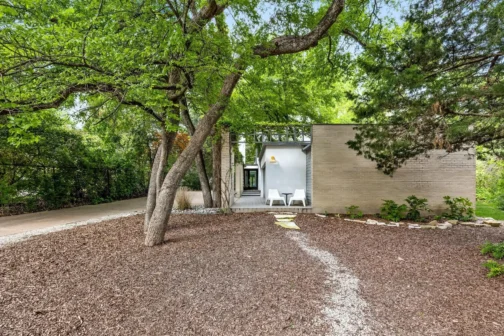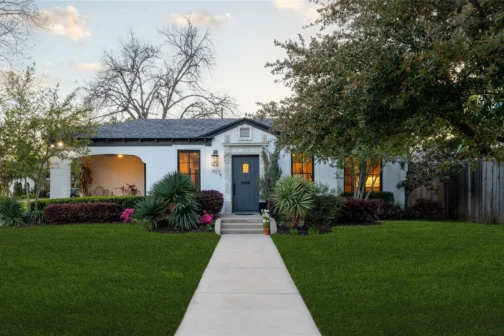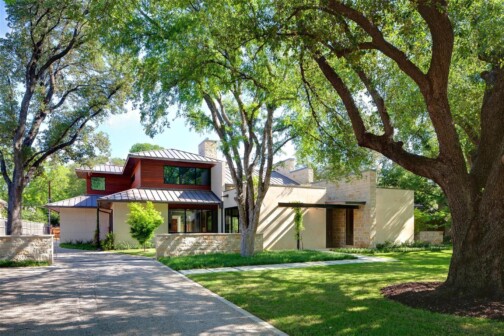There’s something special about Munger Place, says Realtor Paula Reynolds. Dallas’ oldest deed-restricted neighborhood “comes with all the architectural charm” of that history, plus shade from established decades-old trees. But, she says, that’s not what makes the area precious.
Reynolds loves the multigenerational and communal nature of the neighborhood. Halloween is a big deal here, as is life out on the front porches. The neighbors make a point of having front porch parties and happy hours. Reynolds has attended some of these parties, and “you will have grandmas pushing a stroller with a baby, you will have young couples,” she says. “You will have kids of all ages going down the sidewalk on a scooter, you will have elderly people just sitting comfortably on a rocking chair on their front porch.”
Sitting smack in the middle of all this liveliness is 5011 Tremont St. Built in 1916, it is one of the neighborhood’s older homes. Natch, the house has a large porch—perfect for enjoying the view and the neighborhood—and a classic Prairie look. Inside, the 2,454-square-foot house has charm, historic character, plenty of nooks and crannies, and 11-foot ceilings. “You walk in there,” says Reynolds, “and it just feels grand, in not an over-luxurious way, but in a quality-of-life way.”
Reynolds believes much of the wood and millwork downstairs is original. The windows were replaced after a bad storm, but now the house has modern, double-pane glass. While probably not in their original design, all the bathrooms are finished out with antique vanities and jewel box-esque wallpapers. “They really are like out of an Architectural Digest magazine,” she says.
The downstairs layout was reconfigured at some point in the home’s history. The family and formal dining rooms, as well as the kitchen, have big, open doorways. While uncharacteristic for the period the home was built, Reynold says, they make the flow of the floorplan breezy and easy. “One of the things I love about this house is that you have options on how you use each of the rooms,” she says.
The formal living room could be an office, the dining could be a formal living—the house suits your needs.
Also at some point in the home’s history, the attic was finished out to make a second story of bedrooms. Because of the home’s pitched original roofline, this level “has a lot of cute corners,” Reynolds says. “The second story really is adorable.” A consequence of all the gables upstairs, each room has its own layout and character. No two rooms are the same. And that just “adds to the charm.”
Scroll through the photo gallery to learn more about the home.
Get the AtHome Newsletter
Author







