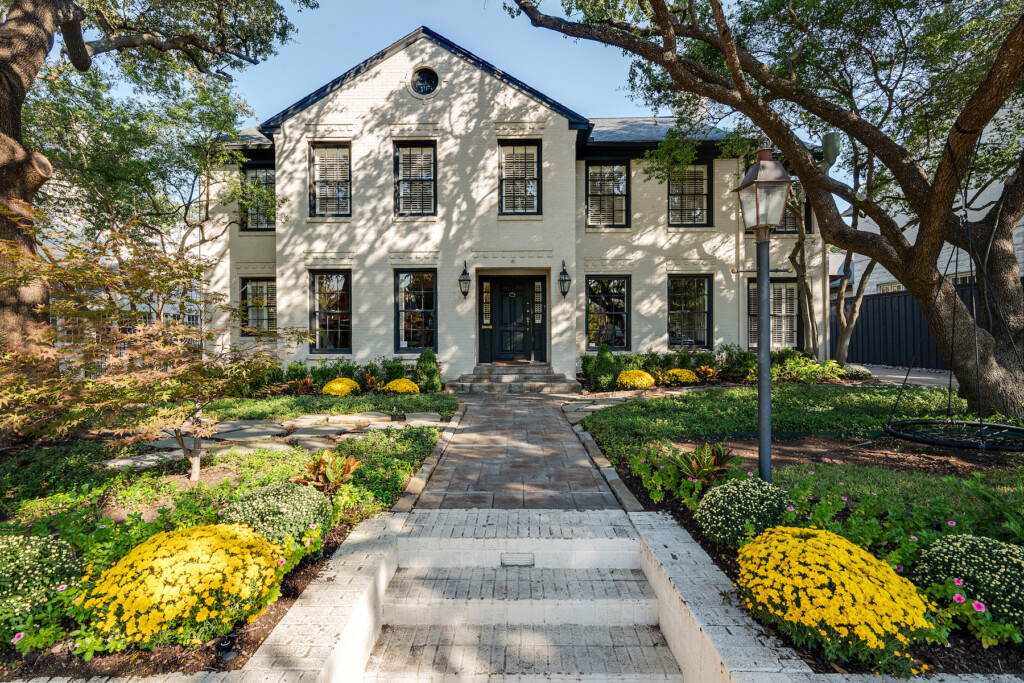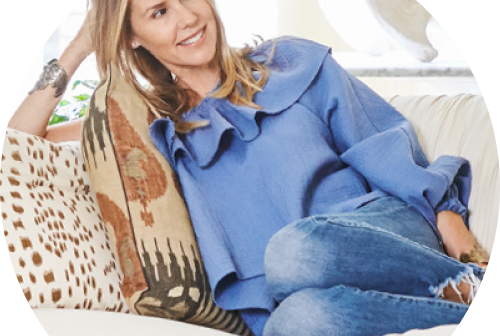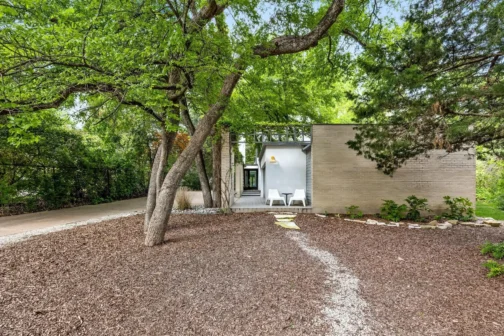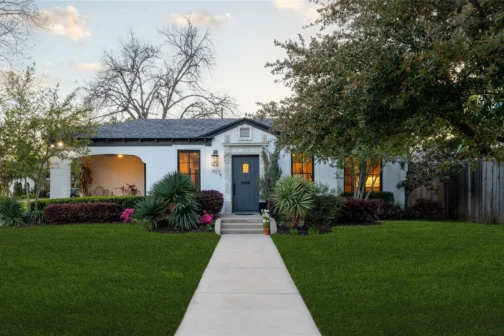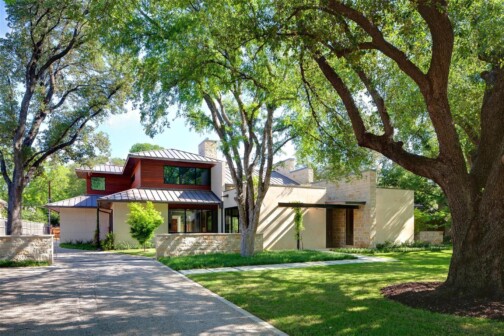On a quiet University Park block of towering, mature oaks and stately, set-back, and mostly white houses, sits 3128 Southwestern Blvd. “It’s a very typical 1940s era, traditional University Park home,” listing agent Michelle Wood says of the white house, which was built in 1941.
For an older home, it’s in great shape, she says. The first floor has a great flow, perfect for parties. People can move easily through the spaces. The living room opens to the family room, which in turn opens to the breakfast room and kitchen that then lead back to the formal dining and entryway. “It’s like a big circle,” Wood says. “So, when you’re entertaining, there are no dead-end rooms.”
Plus, the home has “been meticulously cared for.” The owner have taken care to preserve “the good architectural details,” Wood says. Much of the front façade is the same, with a fresh paint job. Inside, the hardwood floors entry and living, breakfast, and dining rooms are original, as is the mantel and the crown molding in formal living room.
The house has had really nice updates over the past 80 years, too, Wood says. No one “cheaped out.” The current owners added cased openings to the formal dining and living rooms to keep with the home’s architecture and to make the spaces “feel a little dressier.” They opened up and renovated the galley-style kitchen, they added plantation shutters throughout, and more. At some point in the home’s history, the east-side porch was filled in to created another flex space and parquet wood floors were added.
Additionally, the previous owners did a major expansion in the mid-1990s. They added on a 672-square-foot family room to the back of the house. The space has a wall of windows to the backyard and a brick fireplace with a cubby hole in the bricks she believes was used for wood storage. “I love that fireplace,” Wood says. “It looks so old.” The room has plenty of storage besides that cubby as well. There’s a built-in credenza under the T.V., built-in cabinets with glass doors in the back, and two closets.
Above the family room, the primary suite was also added during the ’90s remodel. It “is a really nice private kind of retreat,” Wood says. The bedroom is long, with sloped ceilings that give it a cozy feel. There are separate his and hers closets, and the ensuite “is actually really spacious.” The primary bath has limestone materials, double vanities, a tub, and a shower in the dormer as well.
Besides the primary, “all the secondary bedrooms are really large,” Wood says. “And there’s a lot of closet storage.” The original primary bedroom has an en-suite bathroom, plus a door to a filled-in porch, which can be used as an office, home gym, or extra storage room. Another bedroom has a nook with built-in bookshelves, and an en-suite bath. The fourth bedroom is the smallest, but “it really is a perfect nursery,” Woods says. Throughout all the bedrooms, though, the current owners replaced carpeting with hardwoods, replaced ceiling fans, and put in plantation shutters.
Outside, the backyard is “a huge selling point of the home,” Wood says. There is a pergola and uncovered patio, lighting in the trees, a play set, lots of turfed lawn space, and a small putting green. The concrete has been repoured, and the current owners put up a new fence. Plus, there is an outdoor living room, with a fireplace, and minibar. The previous owners converted the old guest quarters into this space, says Wood. “They just took the wall off basically and added all the beadboard, which is so cute.”
Scroll through the gallery to learn more about the home, but don’t get too attached—the house is already under contract.
Author



