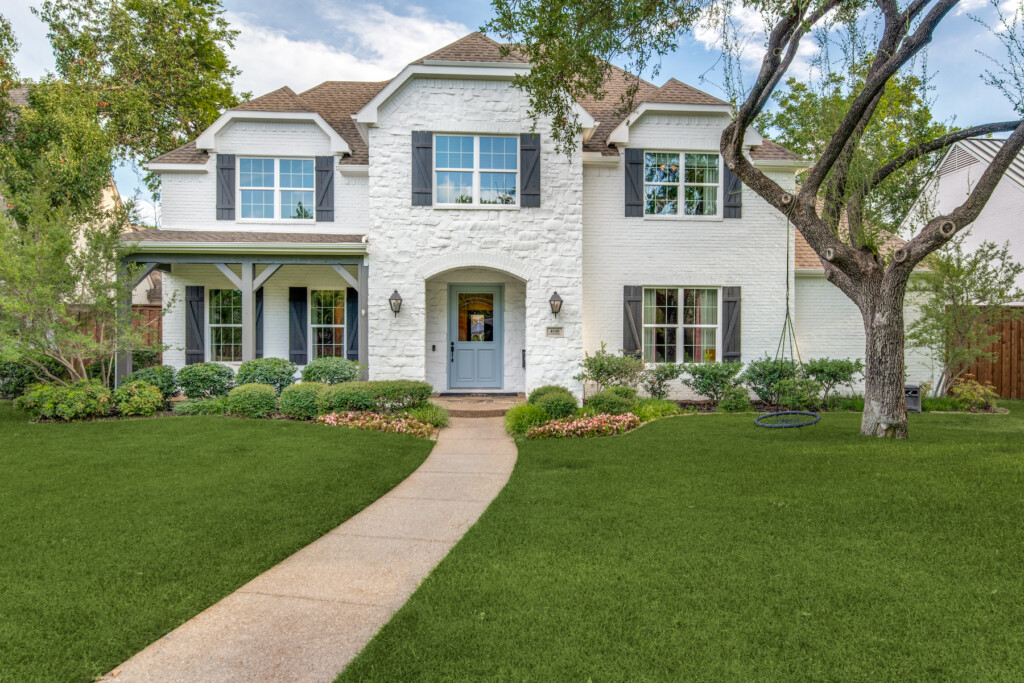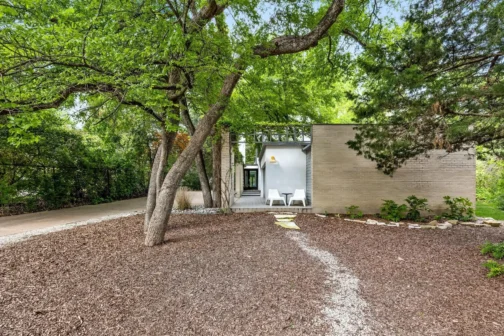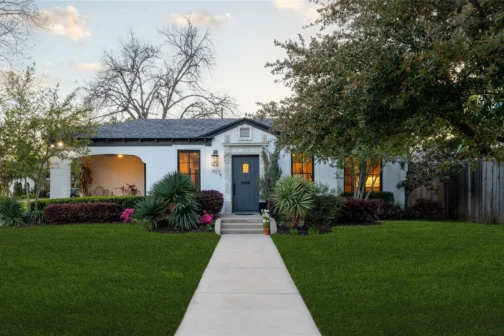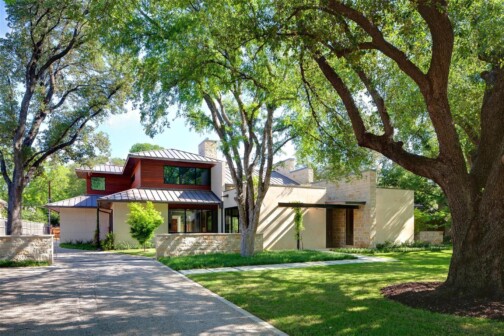Some people want a traditional home. Others might like an ultra-modern space, but don’t want to fully commit. A good transitional home, like 4048 Dunhaven Rd., is “a nice way to ease into it and make it just a little bit more modern and up to date,” co-listing agent Blake Griffin says.
Built in Midway Hollow near Central Market, the 2007 house certainly has a traditional look from the outside: idyllic shutters, a farmhouse-like porch, an enviable 37.9-foot-deep front yard with a tree swing. The lot is large too. (Here, “a lot of times you can get a bigger lot for the money than you would somewhere like Briarwood, right off Lovers,” Griffin says).
The interior feels different. The current owners gave the home a fresh coat of paint, designed the western-inspired Wall Snobs Wallpaper coverings in the powder bath, and installed thick marble slabs in the kitchen, butler’s pantry, and mud room.
There are some more classic elements, too, such as hardwood floors, coffered ceilings in the office, and picture frame molding in the dining room. For those more traditional touches, if they aren’t your taste, “you can definitely, with paint and the right furniture and lighting, bring it to current day,” Griffin says.
The first floor features plenty of living and entertaining spaces. There’s a 182-square-foot office with lots of built-ins and storage, and a view to the front yard. The dining room can be converted into a formal sitting room. “You have a pretty large breakfast between the kitchen and living room,” Griffin says in addition to the dining. “You could easily fit a six-to-eight-person table right there.” Plus, the 396-square-foot main living room has a gas fireplace and big doors that open to the pool.
Downstairs, the primary suite includes a large bedroom overlooking the pool and a bathroom with a “really great functional layout.” However, the real star of the primary suite is the closet. The current owner is into fashion, Griffin says, so she knew she would have gut and build out a new closet to fit her needs. She hired The Closet Envy to complete the space. “All of the cabinetry is new, all of the lighting is new, all of the rods, the glass, everything,” Griffin says.
The current owners travel frequently, so there are hooks on the shelves that make it easier to see and plan outfits. There’s also luxe carpeting and a stacked washer-dryer, in addition to home’s main laundry room.
Upstairs, there are three more bedrooms. All the bedrooms have attached bathrooms, with either a jack-and-jill or a complete private en-suite. There’s also a spacious game room with a marble-topped wet bar and walk-in attic access. The owners love the game room, Griffin says. “They spend 90 percent of their time in here watching movies.” Additionally, the second level also has a full laundry and utility room.
In the backyard, the current owners didn’t need to update much. The pool was built in 2019. There is a pool deck for sunbathing, a basketball hoop, and a turfed area for pets. There’s alley access with an electric sliding gate to the garage. Plus, the trees in the back and the alley separating lots add another layer of privacy. “It still feels like you’re far away from your neighbors, which is really nice,” Griffin says.
Scroll through the gallery to see more of the home.
Get the AtHome Newsletter
Author







