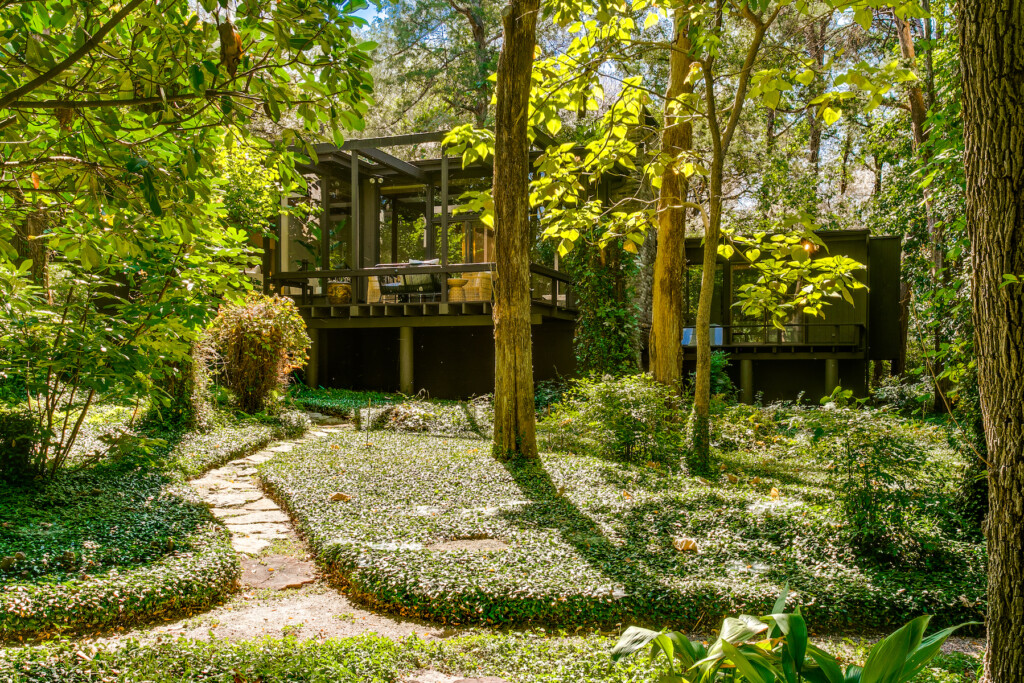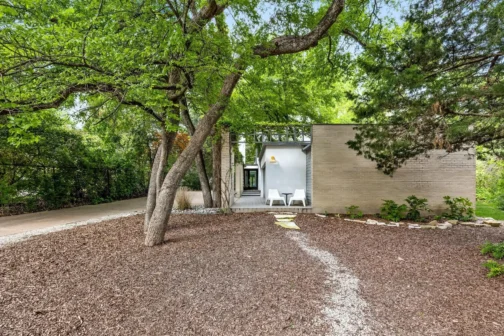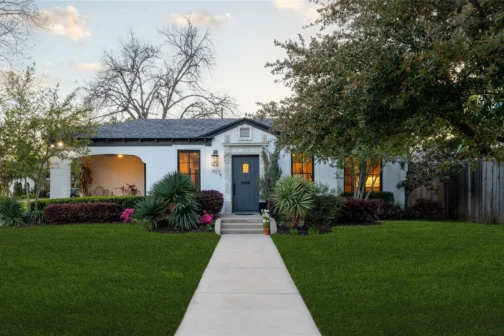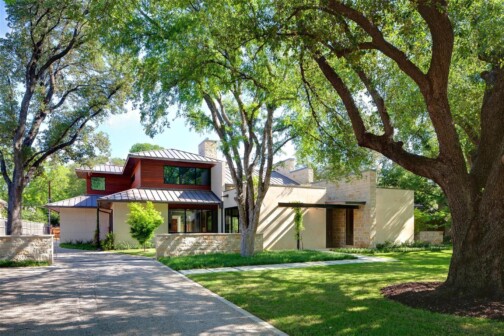No matter where you sit in the exquisite mid-century on 11150 Fernald Ave., it’s like you’re in the woods. The 1.35-acre property is lush and green, with plenty growing in the understory and a creek. Sure, the sounds of cars driving through Lochwood will remind you that you live in a city, but the home is practically a secret garden. You can’t even see the house from the street.
That was the intention of the 1971 home’s original designer, Conan West, who lived in the home until his death at 85 last April. “He wanted it to feel private so that people who come to the mailbox don’t even know the house is there,” says architect Jay West, Conan’s younger brother.
Jay says his brother was enamored with nature—the two were always exchanging gardening notes and plants—and Japanese architecture. Conan’s home reflects those passions.
To get to the front door, guests must walk through a Japanese-style garden Conan called “the Rockery.” While the garden does have some native plants, there’s a small fountain, Japanese maples, and crossvines, which Jay gave him. The front door is unassuming—so much so most people typically opt for the carport door. “He wasn’t interested in some grand showcase,” Jay says of his brother, and he incorporated that into his design decisions.
Conan was constantly working on the property’s landscaping, planting trees and flora. However, he didn’t make any major changes in the interiors, save small updates like getting a larger fridge, in the 50 years he lived there. “If it ain’t broke,” Jay says. And the dreamy interiors certainly are not “broke.”
Architect William L. Heenan, custom builder Tom Wunderlick, and Conan worked to apply the Japanese architecture style he loved so much. It’s technically an open floor plan, but the rooms still feel distinct. Everything’s clean, natural, and simple, with no busy wallpapers, textures, or detailing. And, thanks to all the windows and glass walls, the barriers between the inside and outdoors are blurred.
“When you step into the house, suddenly, you almost ignore the house,” Jay says. All you see are the trees and the surrounding nature. Every room has a different vista—the kitchen, for example, faces the Rockery, while the office looks onto the creek. That’s how houses should be, Jay argues. Instead of your guests paying attention to you or your fireplace when you walk in, “they’re drawn to what’s over your shoulder.”
Conan would always sit at a dropleaf table off the dining room with their sister, Pat Hays, who lived with him for 20 years. The pair practically lived in that spot, Jay says. “It was like being outside with glass everywhere, watching all the birds, watching all the animals, watching the seasons change.”
The three-bedroom feels warm and intimate, Jay says, but Conan was often outside. He’d feed a family of raccoons from the deck off the living room, or bird-watch. He set up nests for the creek’s waterfowl. Conan built a small dam on the creek and put in steppingstones “that he would go over to get his mail for decades.”
And he spent plenty of time in a lean-to greenhouse, tending to his succulents, house plants, and orchids. After Conan’s death, Jay thought his brother’s orchids were done for as he cleaned out the old greenhouse. But he put them out on the steps, and when he came back to the house a few weeks later, “they were blooming,” he says. “It was phenomenal.”
11150 Fernald is certainly a once-in-a-lifetime house, but it’s a lifetime that someone has already claimed. The house went under contract less than week after it was first listed. But you can scroll through the gallery for a glimpse at the dreamy property.
Author








