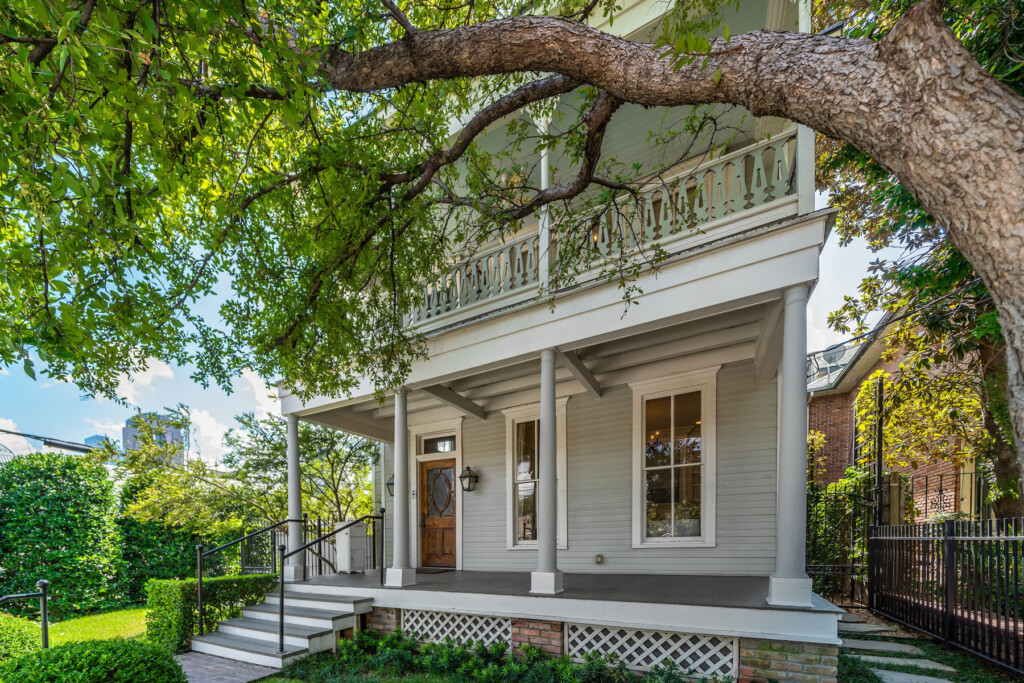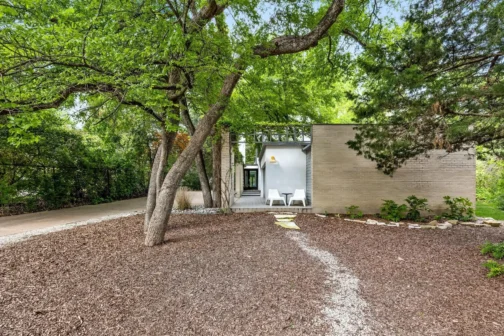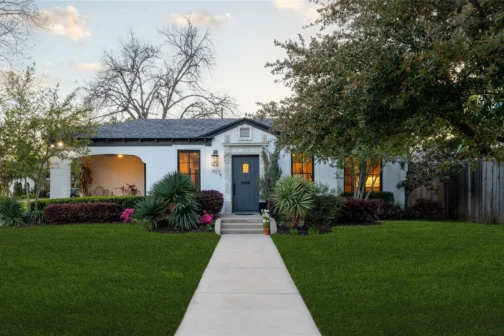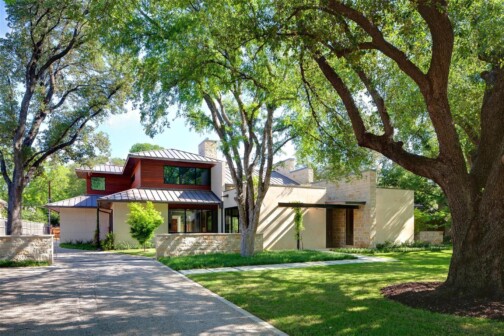There aren’t many homes like 2315 Routh St. left in Dallas. The three-story Victorian house was built in 1899 and has the appeal of “a time gone by,” listing agent Trey Bounds says. “It would not be out of place in a town like New Orleans or Shreveport.”
The house is in the State Thomas Historic District, which is home to the city’s largest collection of Victorian-era homes. They were built up by affluent White residents in the late 19thcentury, but its roots go much deeper than just the architecture.
The neighborhood began as a Freedman’s Town, settled by formerly enslaved people in the 1860s. The population began to surge a decade later, thanks the construction of several railways. The neighborhood was a thriving African American community through the 1920s. But the construction of Central Expressway later cut through the neighborhood, displacing residents and cutting off businesses from their customers. Most of the residents who called this neighborhood home were forced out. The White homeowners moved to Highland Park, leaving their mansions near Hall Street vacant, as chronicled in a recent piece on the neighborhood’s history in the Dallas Morning News.
The area fell into disrepair, but the neighborhood became a protected historic district in 1986. Many of the historic homes were converted into office spaces in a bid to save the buildings, Bounds says. 2315 Routh was one of them.
“It is zoned either residential or commercial and can be a hybrid so that it’s a live-work space,” he says.
For years, 2315 Routh was used as a commercial space. Most of the second level has been converted into individual office spaces. But, says Bounds, it could easily be transformed into a sweeping primary suite, complete with a downtown-facing sunroom. Plus, it has access to the picturesque upstairs balcony. “You could put rocking chairs out there and a table with lemonade,” he says.
The current principal bedroom is up on the third floor. The converted attic has a full en-suite, French doors to let in light, and a small balcony. Some of the house’s original floors have been repurposed.
Despite its age, the house has retained many of its original design features. Its original wide plank oak floors can be found throughout. While the glass has been replaced over the years, many of the windows are the same, including the transom windows. It has a “fantastic front porch,” Bounds says. Additionally, “when you walk in, you have this beautiful staircase to the left, that lines up all three levels.” The result is warm, welcoming, and full of character.
Where the house has been updated, previous owners have taken care to “do it in the same style and spirit of the original period,” Bounds says. Stained glass windows were installed in the cellar’s stairwell and in the third-floor bathroom, and there is era-appropriate wainscotting.
The kitchen itself is quite modern with a remodeled open floorplan, Sub-Zero fridge, and farmhouse sink. The cast-iron AGA stove “has a very old-fashioned look,” Bounds says, “but it’s very modern technology for cooking.” From the kitchen, you have access to a sitting area and the dining room. If you pull the handle by the dining room’s built-in bookshelves, a door swings open to the basement’s wine cellar. The space “was designed to be an entertainment area more than anything,” Bounds says. It has a fireplace, storage for bottles, and a stunning barrel-arched, hand-bricked ceiling.
From the dining room, you can also reach the backyard through its French doors. The space is like a secret garden-turned-courtyard. A large pecan tree shades the whole area, and a blue-slate walkway surrounds the artificial turf lawn. There’s a small fountain, back porch, carport, second-level apartment, and a small shotgun house. Both the above-carport apartment (which has heating and air, but no bathroom) and the shotgun house (which has a full en-suite and fireplace) have been used in recent years as additional office space.
Scroll through the gallery to see more of the home.
Author








