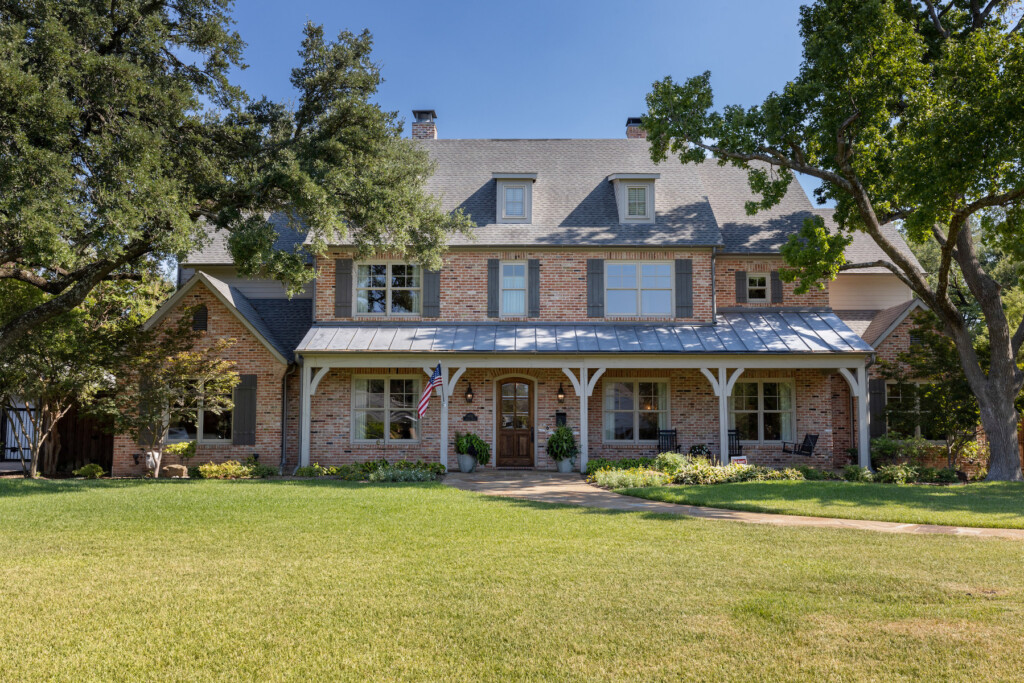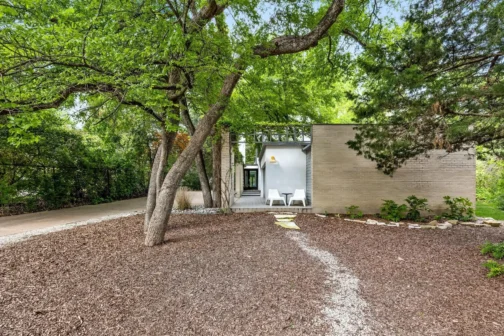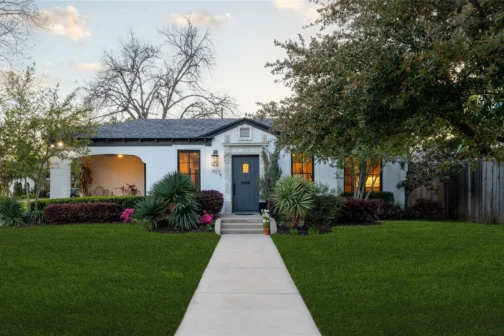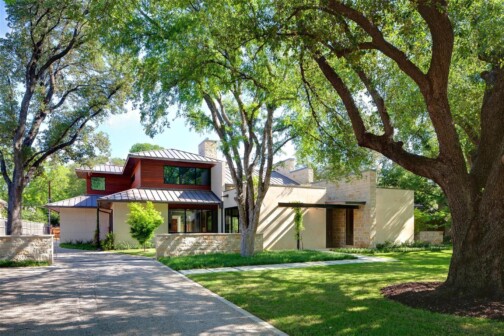Everything about 6932 Currin Dr., just a few blocks up from Hillcrest Road and Royal Lane, is welcoming. There’s a live oak and a sweet gumball, plus a winding path and some Japanese maples by the porch. The farmhouse-style exterior has dormer windows, plus rockers and a porch swing.
That welcoming feeling was intentional, listing agent Amy Cotter says. After the current owners moved in during the 1990s, they took the then-single-story house and transformed it into a 5,567-square-foot, five-bedroom home to raise their family. “It was taken to the studs in the late 90s, Currin says, “and they basically used the foundation and built back up a two-story house.”
The result is a well-thought-out floor plan that works for a family at any stage of life. Large arches in the foyer lead to the formal sitting room and an oversized dining room. “You could fill it and still feel like everyone had space,” Cotter says. “It it just kind of reminds me of a really great, festive dinner party.” There’re hardwood floors throughout; classic, neutral colors, and three fireplaces downstairs.
“There is not an inch of this floor plan that you can’t tell that they thought out meticulously,” Cotter says. “And it just works so well for our family kind of any age, which was their goal.”
Take the kitchen, which is “unbelievably timeless.” It features soft colors, natural light, marble counters, a farmhouse sink, herringbone tile backsplash, and Sub-Zero appliances. The windows look out at a holly tree, Cotter says. “Every Christmas it freezes over, and there’s the red berries on the green tree, and it just makes the entire kitchen area feel so Christmassy and holiday-like.”
Just off the kitchen is a study with three built-in desks as well as a sizable breakfast nook. Beyond the breakfast area is a mudroom with a stackable washer-dryer—perfect for gatekeeping any stinky laundry (like sports uniforms or socks) you don’t want in the house. The house also has a full-sized laundry room upstairs with “darling penny tile,” Cotter says.
The kitchen flows seamlessly into the large den, which features high vaulted ceilings, a wood-burning fireplace, and lots of light from the back and transom windows. Just off the den is an office and the playroom, which currently acts a TV room. The space has a door to the pool and access to the guest suite’s bathroom. Cotter says some folks who’ve toured the house have considered turning the playroom, guestroom, and guest bath into one large mother-in-law suite. But left as is, the playroom makes a great spot for kids to hang out while the parents have a party in the den.
One of Cotter’s favorites aspects of the floorplan is the tucked-away stairs. The downstairs is welcoming, and a place for entertaining, she says, but at the end of the day, the family can retreat to their own spaces. “There’s just a private upstairs feeling that just gives you a sense of family and to regroup.”
There are four bedrooms upstairs. The primary bedroom looks out onto the pool, getting lots of natural light. Its en-suite has his-and-hers sinks and closets, which Cotter loves. Three additional bedrooms, with two more full baths, face the front yard with lovely dormer windows.
One of the best-selling points of the house almost didn’t happen, Cotter says. During the ’90s remodel, the family seriously debated building the screened-in porch off the den. But now it’s their favorite spot. The kids do homework there, and the whole family sits back and enjoys the cool cross breeze. “Everyone loves it,” Cotter says. “It’s just like the heart all their memories and laughter.” The porch leads to the stunning backyard, which has a sunny pool on the east side, a basketball court in the driveway, and “the rest of the backyard gets a beautiful amount of shade” from lots of trees.
To see more of the home, scroll through the gallery. But don’t get too excited; the house is already under contract.
Get the AtHome Newsletter
Author







