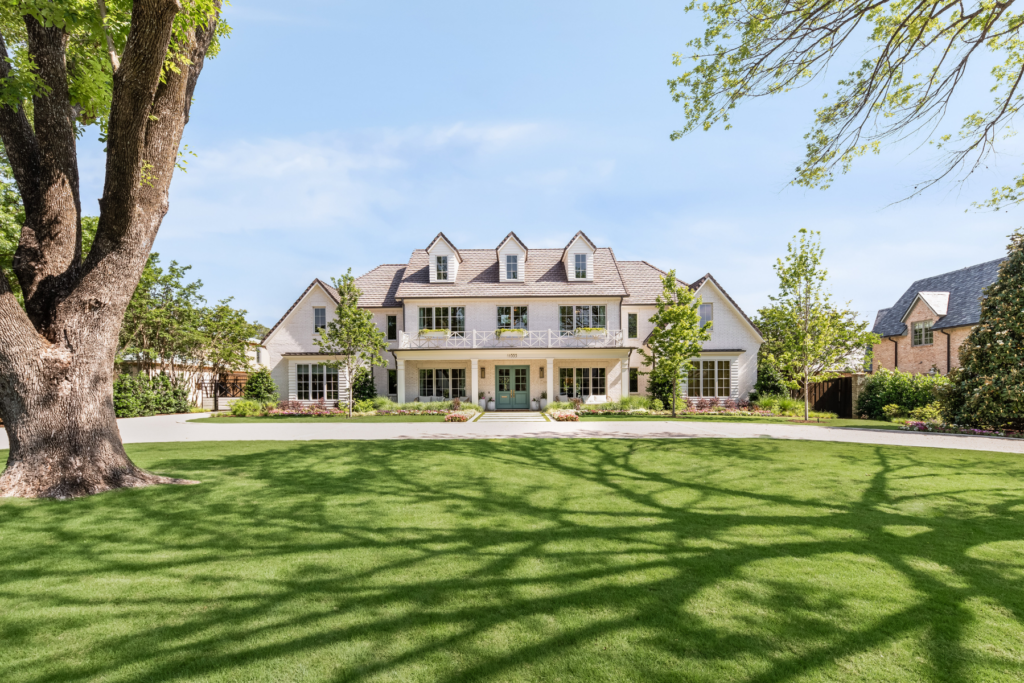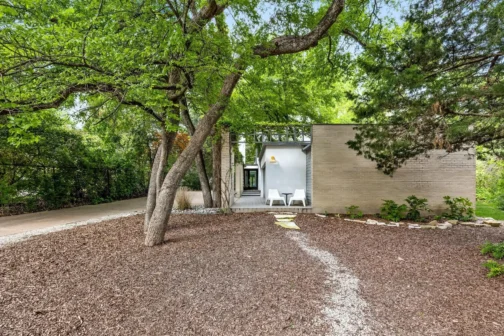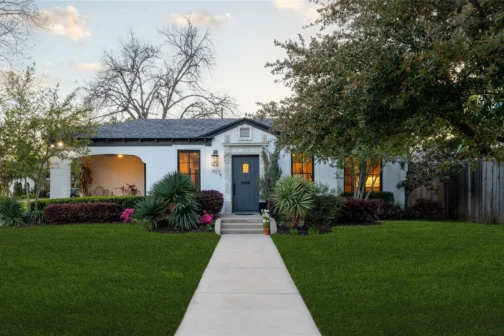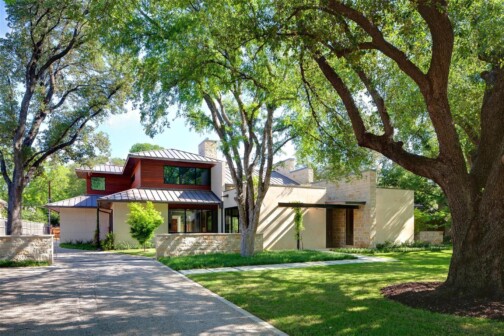You could probably fit an entire village into 11555 W. Ricks Circle and still have plenty room to spare. Seriously. The 9,163-square-foot house has seven bedrooms, with more bunk beds in the game room. Plus, there are three full-sized refrigerators, two wine fridges, and four washer-dryer hookups.
“It’s just the house that has it all,” listing agent Jordan Rosen says. (Or a house built for—trigger warning—an Airbnb.)
Completed in 2020, the house sits back on a .93-acre property. The current owners overhauled the landscaping, Rosen says, making it a “blooming green, happy house.”
Inside brings tons of high-quality finishes, including designer lighting, marble counters and back splashes, large windows, and lots of wainscoting. White oak hardwood flooring throughout is mirrored by white oak beam detailing.
The living and dining rooms, separated by a double-sided marble fireplace, have 16-foot-tall ceilings, which is a “breath of fresh air,” Rosen says. There are fluted built-ins in several rooms, and the massive, above-garage game room features a bleached checkerboard-patterned floor.
The house has plenty of space for a large family or house party. There are three bedrooms downstairs and four more upstairs, each with its own en-suite. The downstairs primary suite overlooks the backyard on its own side of the house. It’s tranquil, Rosen says. There’s marble and brass detailing in the primary bathroom, plus a standalone tub, a walk-in shower, and a washer-dryer hookup.
Each of the bedrooms, though, has its own character and design. One has banquet seating by the window, another has flex space in the closet for a desk setup. “Every bedroom is like its own master suite,” Rosen says. “It’s hard to pick which one you want.”
Besides the many bedrooms, there are plenty of functional spaces throughout, Rosen says. A media room can be converted into a study, and a separate garret room is currently arranged as a home gym. The well-appointed wet bar has two wine fridges and two ice makers. There are double ovens and two refrigerators in the kitchen—and a third fridge in the large walk-in pantry and refrigerated drawers in the breakfast room. Built-in cubbies in the hall make a pseudo-mudroom space, and three half-baths ensures no one has to wait to use the restroom.
While the functionality is great, the flow of the home pulls you into the backyard, Rosen says. The outdoor space is one of the biggest selling points of the property, beginning with the back patio. “It’s a total extension of the indoor of the living room.” Sliding doors open from the living room and drop-down screens can fully enclose the 700-square-foot space. There’s an outdoor kitchen, and heaters in the ceiling can keep the party going throughout the seasons.
Beyond the patio, the backyard is an oasis, Rosen says. There’s a large pool, a fire pit area, and a huge, grassy yard, which has plenty of room to expand the entertaining areas. Additionally, the third garage space opens to the pool, so if you’re having a pool party, there’s a spot to park a food truck. “The food truck can go through the driveway and into that garage,” Rosen says. “And it makes it just super easy for entertaining.”
Or, perhaps, feeding the village.
Scroll though the gallery to see more of the home.
Get the AtHome Newsletter
Author







