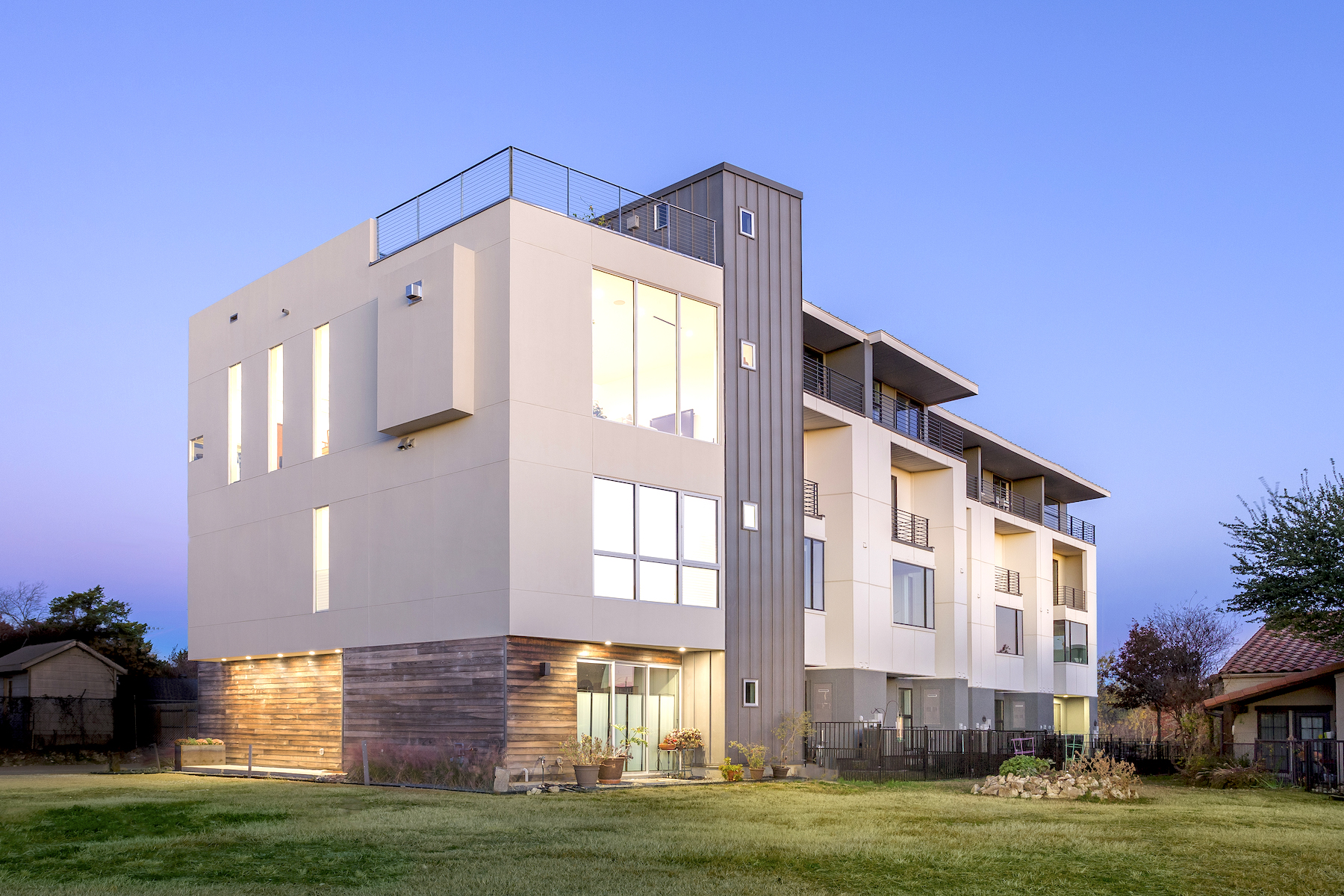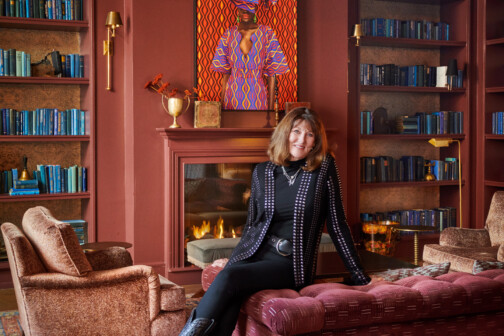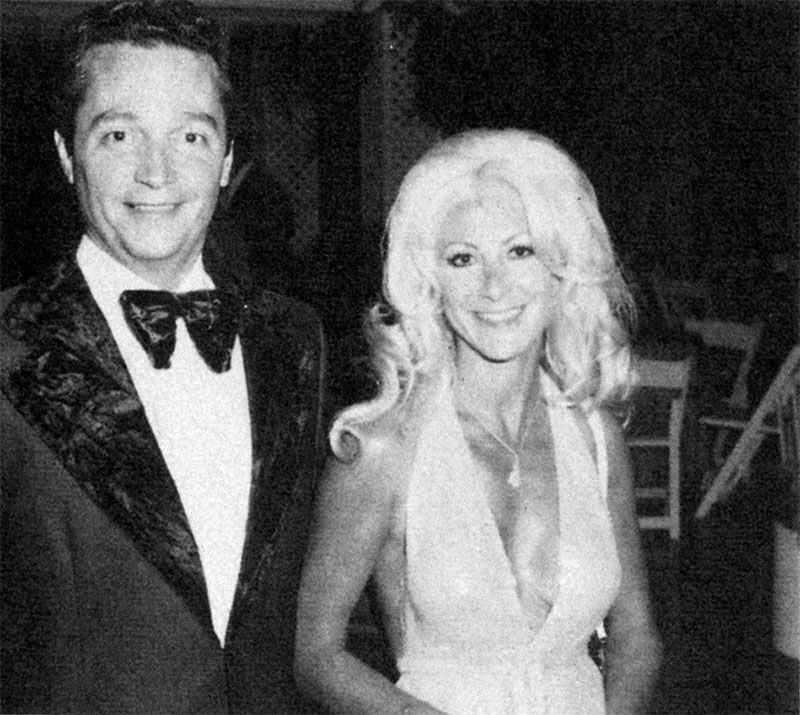The 2021 AIA Dallas Tour of Homes officially debuts on Saturday, October 23. (Learn more about Dallas’s only citywide home tour here.) Today, D Home readers are invited to peek inside two more of this year’s featured homes before the event officially opens to the public. Architects Cliff Welch and Beth Brant walk us through the design of two standout residences, one near Turtle Creek and one by the Trinity River, in the gallery and videos below.
The Gold Crest Home
The Gold Crest Home is tucked on the fourth floor of an Oak Lawn complex that was built in 1964. When acclaimed architect Cliff Welch, AIA, was brought in to breathe new life into this midcentury unit, he and his team took the home down to the studs and reimagined its entire layout and aesthetic.
[d-embed]
[/d-embed]
The homeowners had previously worked with Welch’s firm, WELCH | HALL, on a property they built from the ground up. They purchased this home to downsize.
This unit has two walls of perimeter glass. Welch designed a floor plan that keeps closets and bathrooms at the center, with all of the bedrooms and living spaces facing outwards to enjoy the view.
“We’re embracing the fact that we’re up in the trees, overlooking Turtle Creek,” says Welch.
[img-credit align=”aligncenter” id=” 867698″ width=”677″]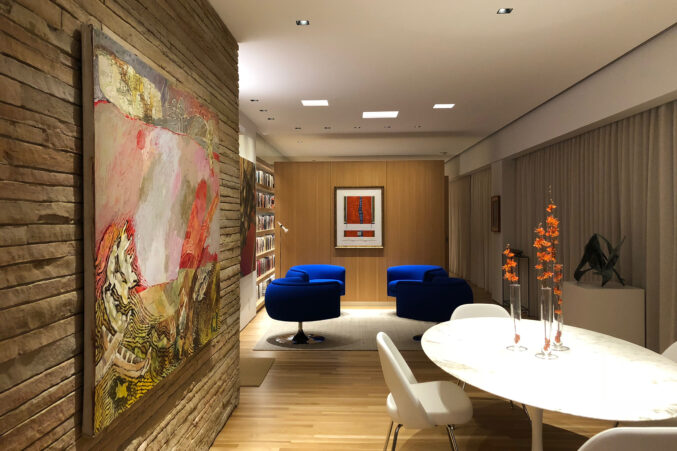 [/img-credit]
[/img-credit]
The one-bedroom home includes an office, a TV room, and an open kitchen and living room. Each space is divided by a partition, but because these walls don’t extend to the perimeter of the home, the layout feels open.
Welch designed this residence to exude warmth and selected wood tones accordingly. He also added sheetrock walls and cypress millwork throughout the home.
The feature wall in the dining room was a labor of love. Welch tracked down a variety of stone that is nearly identical to the kind architect George Dahl used on the outside of the building over six decades ago.
Welch says that this home matches his signature design style–classic modernism–but emphasizes that it’s far from a sterile aesthetic. His goal is to craft homes that are timeless and will remain beautiful for decades.
This property is one of the online-only stops on the tour. See more of the home by scrolling through the gallery below.
Wickmere Mews Townhome
This townhome on Wickmere Mews is a single-family unit perched on raised grounds near the Trinity River. Though the parcel of land is modestly sized, Beth Brant, AIA, and her firm DSGN Architects embraced the challenge and optimized every square foot.
This build acts as a bookend to the other townhomes in the complex, but it has its own aesthetic and layout.
[img-credit align=”aligncenter” id=” 867707″ width=”677″]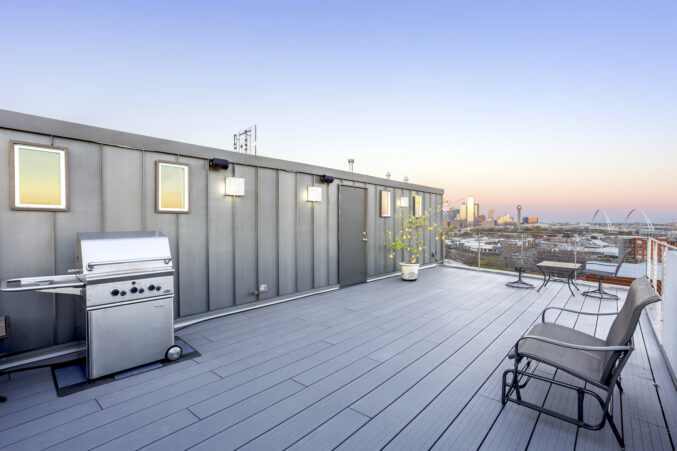 [/img-credit]
[/img-credit]
Brant explains that the home was built with entertaining in mind and to highlight the homeowners’ extensive collection of modern art. The build’s minimalist palette of steel, wood, and crisp white walls allows colorful paintings to shine.
The layout centers around a U-shaped staircase selected to maximize livable floor space.
[d-embed]
[/d-embed]
Sustainability is important to Brant, and when planning window placement, she keeps natural ventilation and natural light in mind. In this home, the bedroom and living room windows offer skyline views of downtown Dallas, while west-facing windows were kept to a minimum. The home’s rooftop deck offers an even more extensive view of the city, from Reunion Tower to the Margaret Hill Hunt Bridge.
The Wickmere Mews townhome can be toured in person. Check out a few snapshots in the gallery below.


