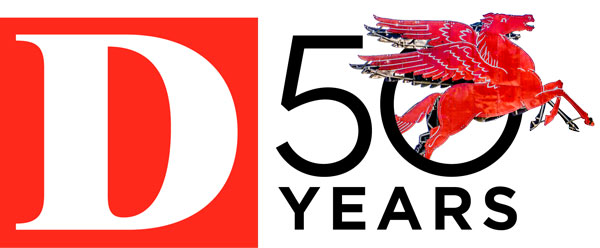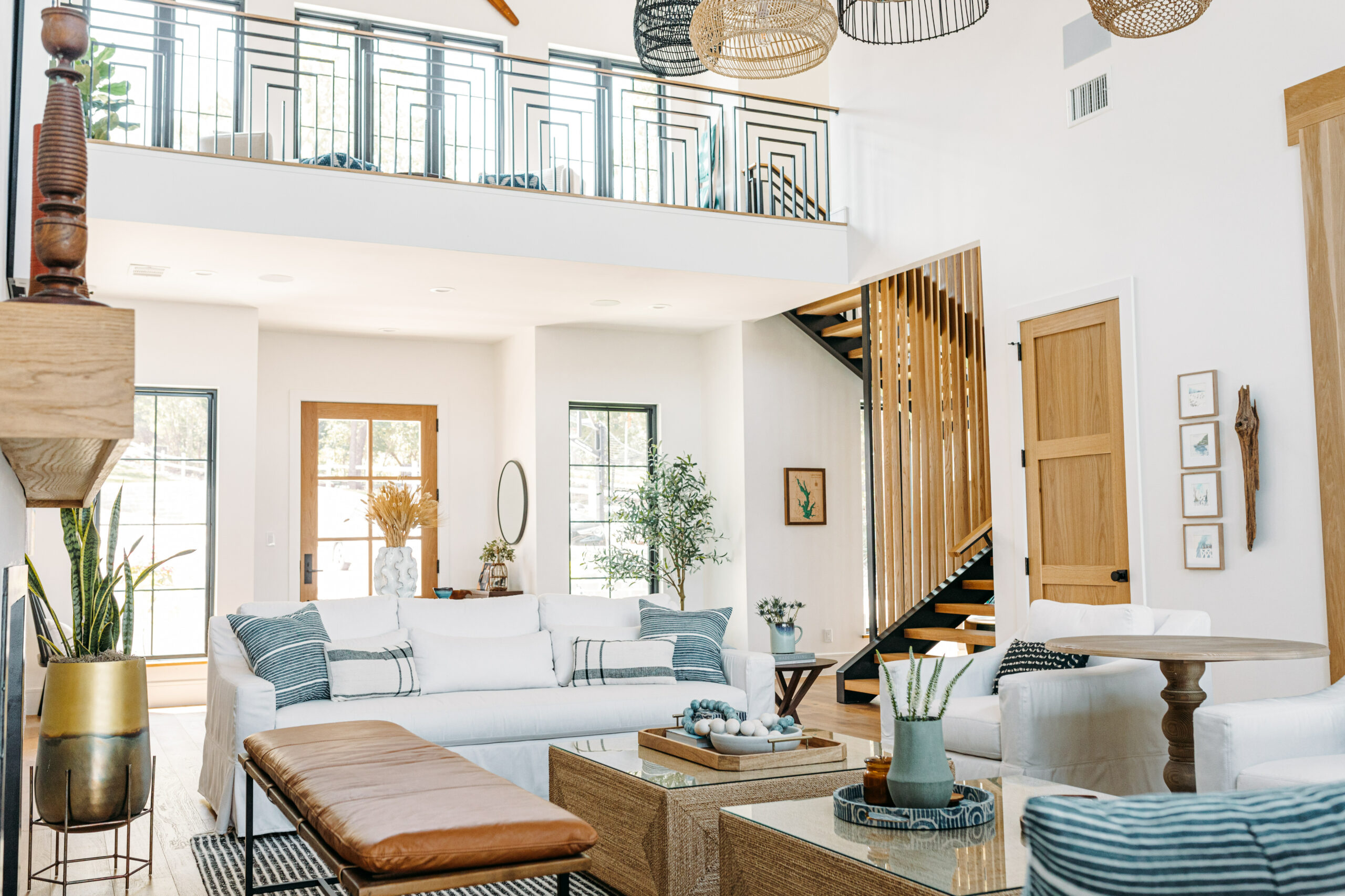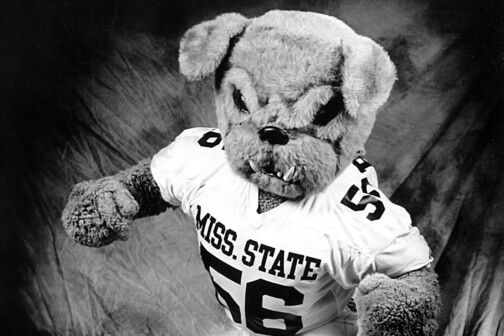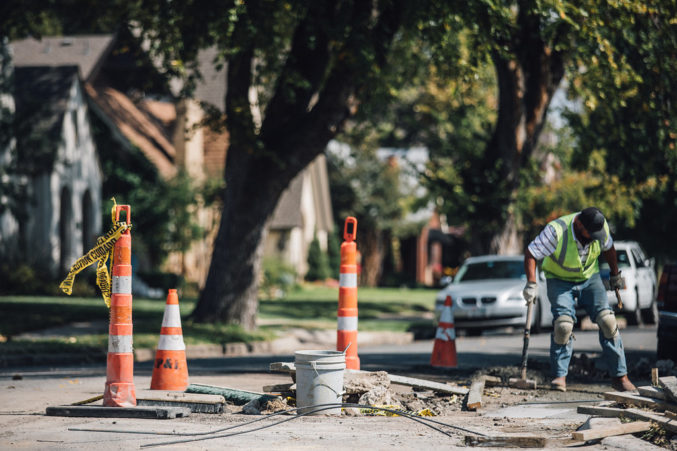“I like to say that [TATE studio] is a design firm for ‘real people,'” she says. “People with kids, pets, and interesting lives that don’t revolve around impressing others. We are approachable, affordable, and collaborative.”
“I love making each interior unique to those who inhabit it,” she continues. “Unique does not mean trendy to me; it means layered and interesting. I love color as well as neutral textures and materials. Each home’s architecture also informs its design style.”
One of Buxkamper’s biggest projects to date is a stunning house on the shores of Lake Kiowa, about 90 minutes north of Dallas. Built by Sofey Construction & Design Company, this getaway will serve as a second home, a gathering place for family, and a full-time haven for the clients once they retire. We asked Buxkamper to tell us more about this lake house’s family-centric functionality, which includes both a spacious outdoor living area and a kid-friendly hangout room. She also shares details about the custom pieces that are peppered throughout, like the incredible pendant lights in the grand living area.
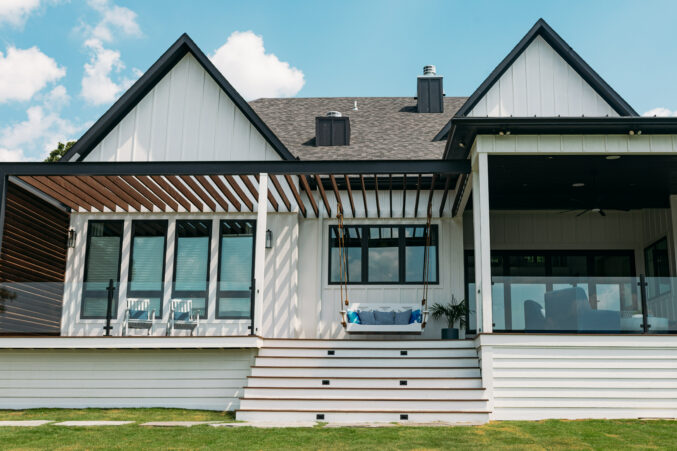
Tell us about your clients. What were their hopes and goals for their lake house?
Our clients wanted to create a completely custom lake house that would work as a getaway for their family, including their large extended family and future generations. They were very involved in the design process, and our ideas turned out so much better as we worked together on each space. Designing a space geared for family fun and relaxation was our main inspiration, and showcasing the lake views was also paramount. Each family member provided input into how a space would function for them. For example, their daughter wanted a swing bed on the patio reminiscent of the beach houses in Seaside she had stayed at with her family.
We wanted to design a home that our kids and grandkids would want to spend time at as they grow up. It’s our slice of heaven on the water.
THE CLIENTS
Which rooms were specifically designed to be places for the family to gather and spend time together?
The kitchen and living areas are meant to be inclusive–the wraparound banquette, open kitchen with island seating, and ample great room all feel like one big space. Accordion-folded doors can open to merge the outdoor and indoor areas for an even larger entertaining space.
The large shaded back patio has everything the clients need to grill and entertain, plus custom outdoor furniture that’s just as comfortable as the indoor pieces. The outdoor area can seat 18 to 20 people including the dining area and that amazing swing bed.
The little kids have their own spaces, like the campout/hangout room with a sleeping loft. There is a large media room in the bonus space above the garage outfitted with a custom poker table for the guys.
Mom and Dad have an office with a peaceful view of the lake. There’s even a little landing upstairs that is made for getting a little peace and quiet without losing sight of the action below.
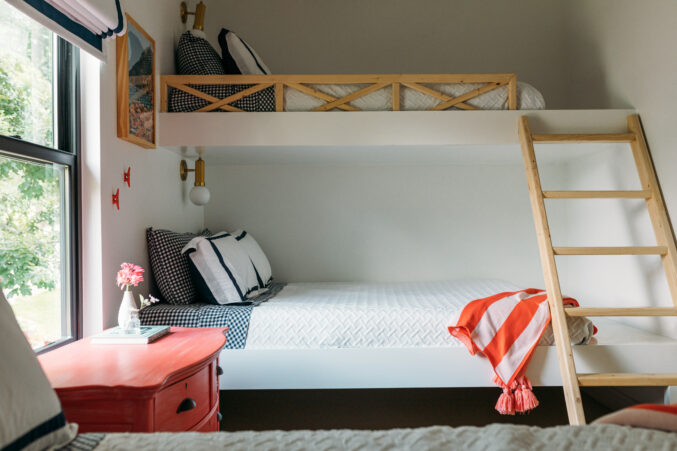
What did you consider when designing a home that would be enjoyed by both children and adults?
Durability and function were key. Thank goodness performance fabrics have evolved. We did not sacrifice comfort or the tactile aspect when choosing materials. For example, we don’t have to worry about those white sofas–they are completely bleach-cleanable. For the outdoor pieces, we used outdoor performance fabric and outdoor-rated foam and marine-grade wood.
We brought in Rachel and her team while we were still in the plans phase. We referred to this build as ‘the house of no compromises’ because we didn’t want to look back with any regrets.
THE CLIENTS
Another area that is all about function is what we call the lake room. This room has an outdoor shower outside and it’s meant for the kids to come in there from the lake, with a fun tile floor for this wet zone, and boat cleat nooks for towels and swimsuits. This space was a “mom request.”
Speaking of children: what was it like to design the spaces created just for them? How much input did the kids give?
This was such a fun part of the project! The kids had a say in the space and how they would use it, and we took it from there. We wanted each space to have lots of personality and to flow nicely. The bunk rooms will actually be used for extended family and friends with families as well as kids. That’s why we incorporated queen beds on the bottom bunks. This home will sleep 24, not including the kids’ sleeping loft, and we used every space very intentionally to get to this number.
The daybed window is one of our favorite features. We wanted to extend the sleeping area and take advantage of each nook and cranny. It’s a great space to sit and read, and the draperies can close to make it a private sleeping nook.
We also designed a little mini kitchen space in the bunkroom hallway for cold drinks, snacks, popcorn, or coffee for upstairs guests.
Can you tell us more about the custom pieces in the home?
In the office, our clients wanted a space where they could sit at the same desk, work through schedules and family matters, and enjoy a peaceful view of the lake. We are lucky to work with wonderful artisans, and that desk was a labor of love! We started on sketches in October and we knew we wanted to use a piece of cedar elm that had been removed from a site in Oak Cliff. We customized every aspect, including a brass stretcher bar, birch pencil drawers, and bow tie details when it started to split on the top. The bow ties are actually my favorite part of it now! Sometimes it is all about problem-solving, and my client was such a great partner when we were thrown curveballs.
The other big custom piece was the great room lighting. We needed something grand in scale, but casual and relaxed, and we had a budget to stick to as well. We sourced different woven pendants, took them apart, and had them all re-wired to a custom white oak frame that was a feat of engineering on its own. Then it was all hands on deck–our team, the electrician, the woodworker, and our client all worked together to install this piece.
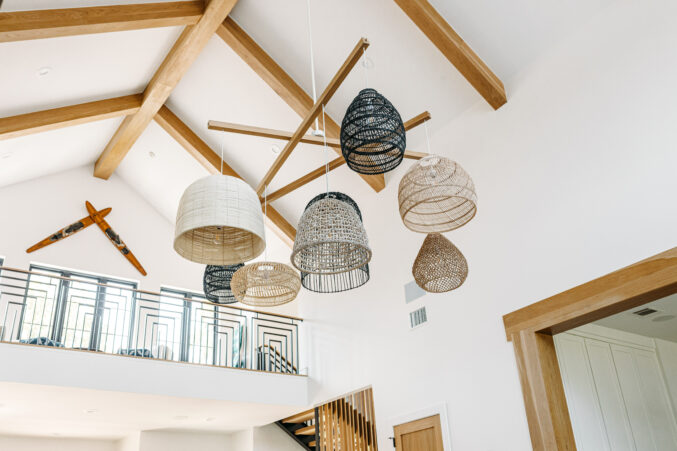
Any other fun features to note?
The jukebox in the entry was a gift from our client to his wife for her birthday. He took her entire CD collection and loaded it to the vintage jukebox and surprised her with it. This client has his own AV and security company, so of course the jukebox hooks up to a killer sound system.
A final fun detail was the logo we designed for the home, which its owners nicknamed “Casa del Lago” (a Spanish translation of Lake House). We added it to signs throughout the home and even designed custom koozies.
Check out more of this home in the gallery below.
