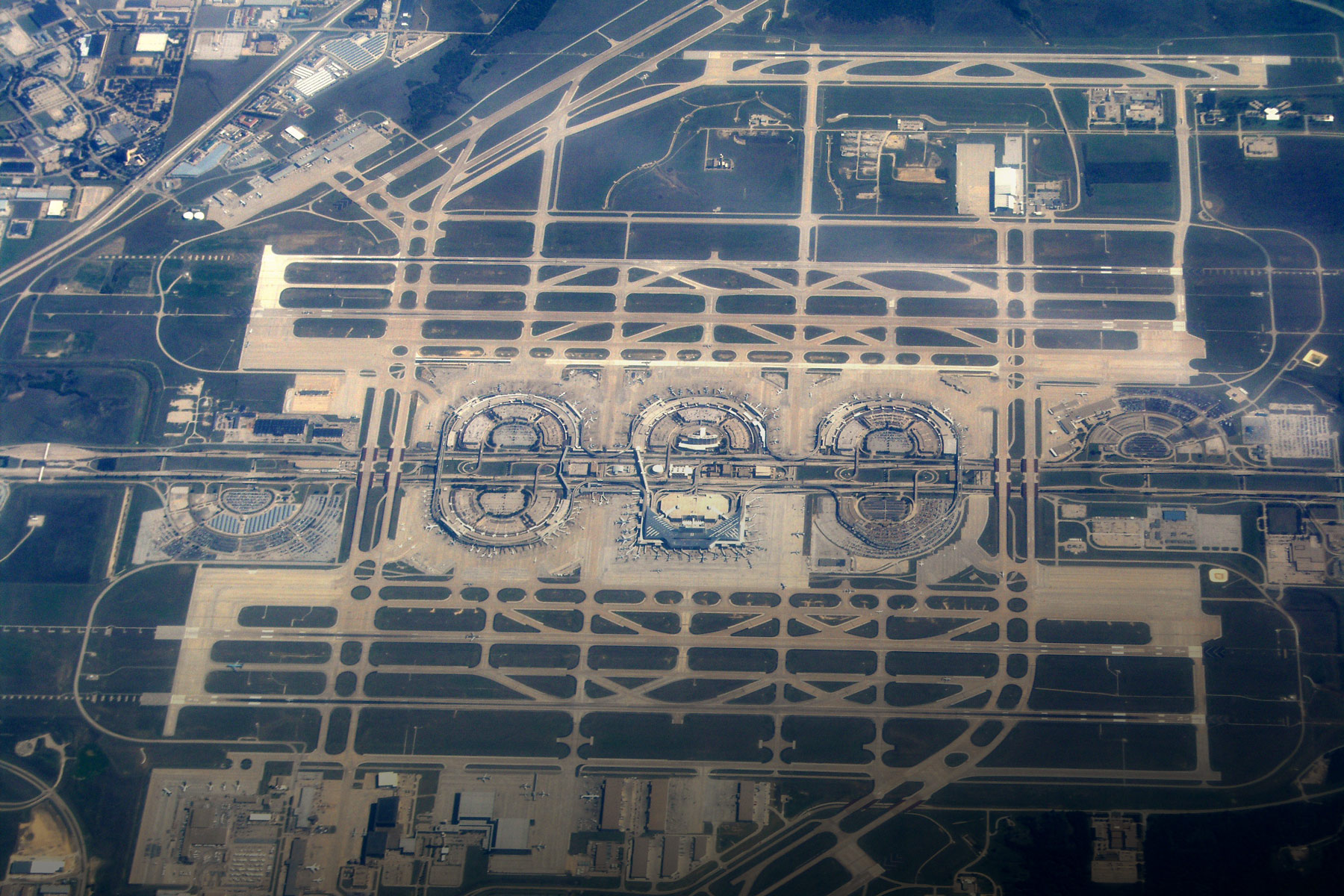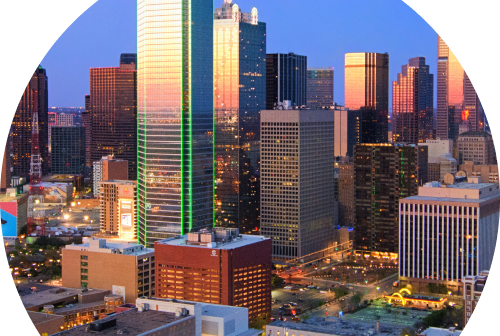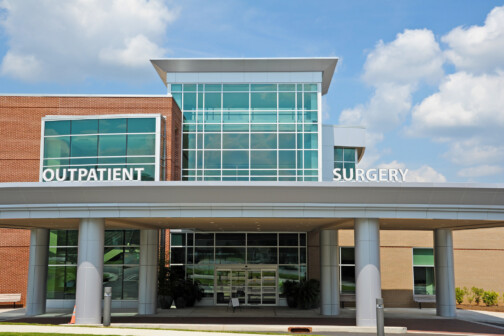Remember flying? Even as the governor attempts to force a reopening of the Texas economy, a future world in which we are back jumping on planes and zipping in and out of DFW Airport or Love Field feels, sadly, like it is still a long way off. The airline industry looks headed for a period of constriction. No one knows what the new world for the airlines will look post-pandemic, but we can safely assume it will look different than it once was.
That makes it a good time—at least for nostalgia purposes—to take a trip back in time to an era where boundless optimism for the future of air travel promised extraordinary growth for DFW Airport and our region. Over on the website AirportHistory.org, historian Max Groot revisits a plan created the 1980s that would have created a very different airport than the one we know today.
Let’s set the stage:
By the early 1980s, in the wake of deregulation, air travel was booming. DFW was not only the nation’s largest airport at the time, but it was also one of the few that was unencumbered by space constraints. Forecasts of a huge increase in air traffic—100 million trips per year by 2010, experts believed—drove the desire to expand the airport into a major international hub.
The plans looked at expanding the airport to eight runways and 13 terminals, and it mapped out ways to increase the number of international gates. One of the plans included a design that would limit the need for new vehicular roadways and surface level parking by creating a standalone terminal that could be reached from terminals via underground “people movers.” If you’ve ever flown to or through Atlanta’s airport, the design idea is basically what they built there. As someone who personally can’t stand Atlanta’s airport, I’m happy DFW never followed suit.
Part of the ambitious design was a massive new “Westside Terminal,” a projected $1.65 billion facility that looked like a floating rectangular space station on a galaxy-sized scale. The building would be 1,500 feet long and 100 feet high, with capacity for six levels of parking that could accommodate 12,600 cars. Passengers would park, check in, and then take various shuttles and people movers within the building to get to the satellite piers that contained the gates.
Groot’s very deep dive into the design is covered two posts, and it includes plenty of fanciful renderings. In addition to offering a little diversion, the history lesson offers a chance to check and question the scale of our civic dreams and ambition. In the end, cost restraints drove the airport to scrape some its plans, and the airport focused on renovating existing terminals and adding the international Terminal D. DFW Airport never hit 100 million passengers; 75 million passengers passed through the region’s economic engine in 2019.
Will that be the airport’s high water mark?





