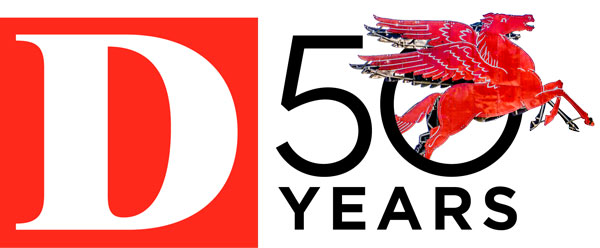On April 28, D CEO will reveal the winners of its 2021 Commercial Real Estate Awards program. Leading up to the big event, we’re featuring all 83 finalists (51 projects and deals and 32 professionals), one category at a time. Today, we’re sharing information about the project in the Best New Mixed-Use category.
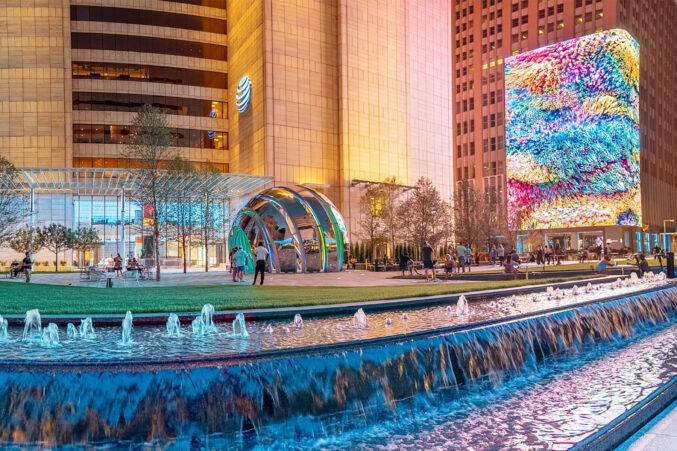
AT&T Discovery District
Key Players: Roger Ferris with AT&T Discovery District; Chad Schieber with The Beck Group; Barry Hand with Gensler, and Russ McFadden with AT&T
AT&T’s global headquarters underwent a dramatic transformation into a first-ever, seamlessly integrated immersive, mixed-use destination – an urban campus that includes restaurants, retail, office, and free public Wi-Fi. Creating new growth in an otherwise inactive area of Dallas’ central business district, the AT&T Discovery District has become a landmark in the area due to its high-tech elements like a 104-foot media wall and other artistic designs, including a sculpture adaptation of the AT&T logo. The campus also is powered by 100 percent wind energy and is fully equipped with Ultra-Fast AT&T 5G+ technology.
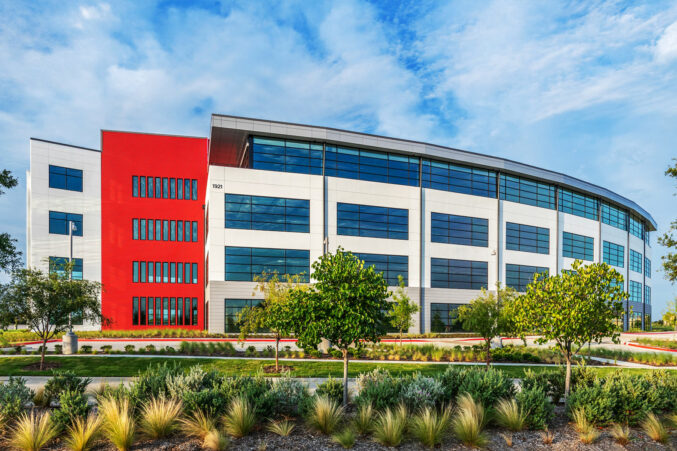
Crown Centre
Key Players: Lucas Patterson and Robert Evans with Bright Realty; Coty Frye with Hill & Wilkinson; Matt McDonald with Corgan; and Brian Dench with LandDesign
Crown Centre is a unique mixed-use development envisioned in conjunction with the civil engineers at LandDesign to enhance the already well-established Castle Hills residential community. When completed, the full development will include over 35 buildings, including over 3 million square feet of office space, 2,200 multi-family units, 400 hotel rooms, and over 140,000 square feet of retail. Using special tax district financing vehicles, Bright Realty utilized P3 financing to construct and maintain all of the interior roadways and utilities and over 15 acres of well-appointed parks featuring lakes, miles of walking trails shaded seating areas, all connected by multi-use greenways. The mix of high-intensity uses has over 10 percent of the land dedicated to open space and a commitment to install significant pedestrian amenities.
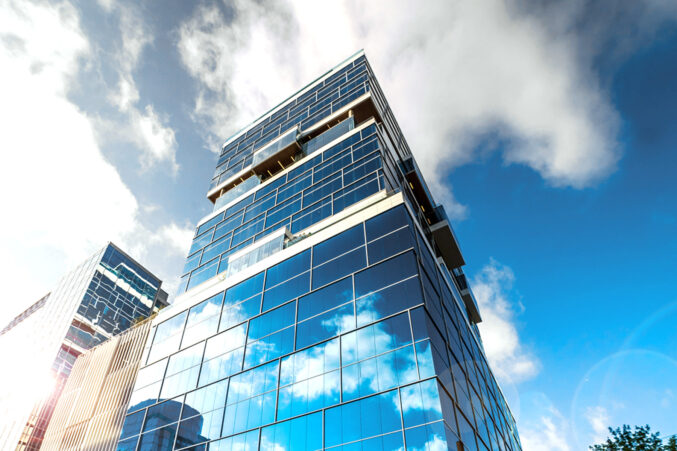
Harwood No. 10
Key Players: HDF and Harwood International
The tenth development in the master-planned district, Harwood No. 10, sets the bar high on office amenities and space. At 22 stories, the tower is one of the largest in the 19-city block destination and hosts 220,548 square feet of office space. The ground level of the building features “La Rue Perdue,” a European-style corridor featuring over 14,000 square feet of retail and restaurant space with adjacent gardens, cobblestone walkways, and outdoor seating. Harwood Arms is La Rue Perdue’s first concept. In tune with developer Gabriel Barbier-Mueller’s love for the outdoors and arts, unique amenities include a squash court, golf simulator club, art-filled lobby from the renowned Barbier-Mueller Collection, smart fitness center, and private garden terraces on several levels. The building is topped off with 10,411 square feet of boutique office penthouse space and two private green roof gardens.
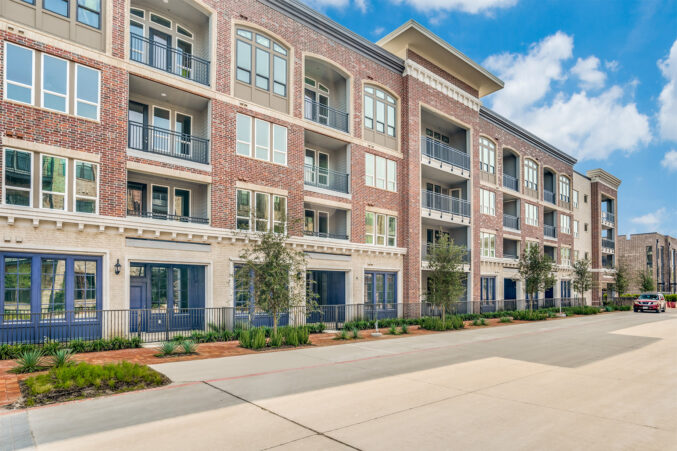
Wallis and Baker
Key Players: Christina Natal and Tiffany Harlow with Billingsley Company; Hensley Lamkin Rachel, Inc.; and SMR Landscape Architects, Inc.
In an extremely dense urban environment, laying out a multifamily project with 31 percent of the site plan being open space is quite the exception. Named after two historic Grapevine hotels, The Wallis Hotel and Baker Hotel, Wallis and Baker was designed with post-pandemic life in mind. In addition to its outdoor space, the Grapevine development, which sits on 10.5 acres of land, will include a 423-unit multifamily 27,400 rentable square feet, including 14,160 reserved for office spaces and 13,240 reserved for storefront retail. The amenities list of Wallis & Baker includes seven neighborhood parks, a resident dog park, two spacious courtyards, a luxury pool with cabanas, a state-of-the-art workout facility, a wine room, a cozy library nook, a sand volleyball court, and much more.
