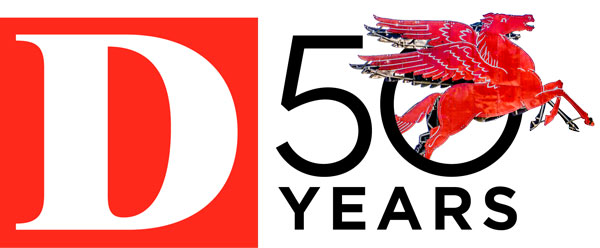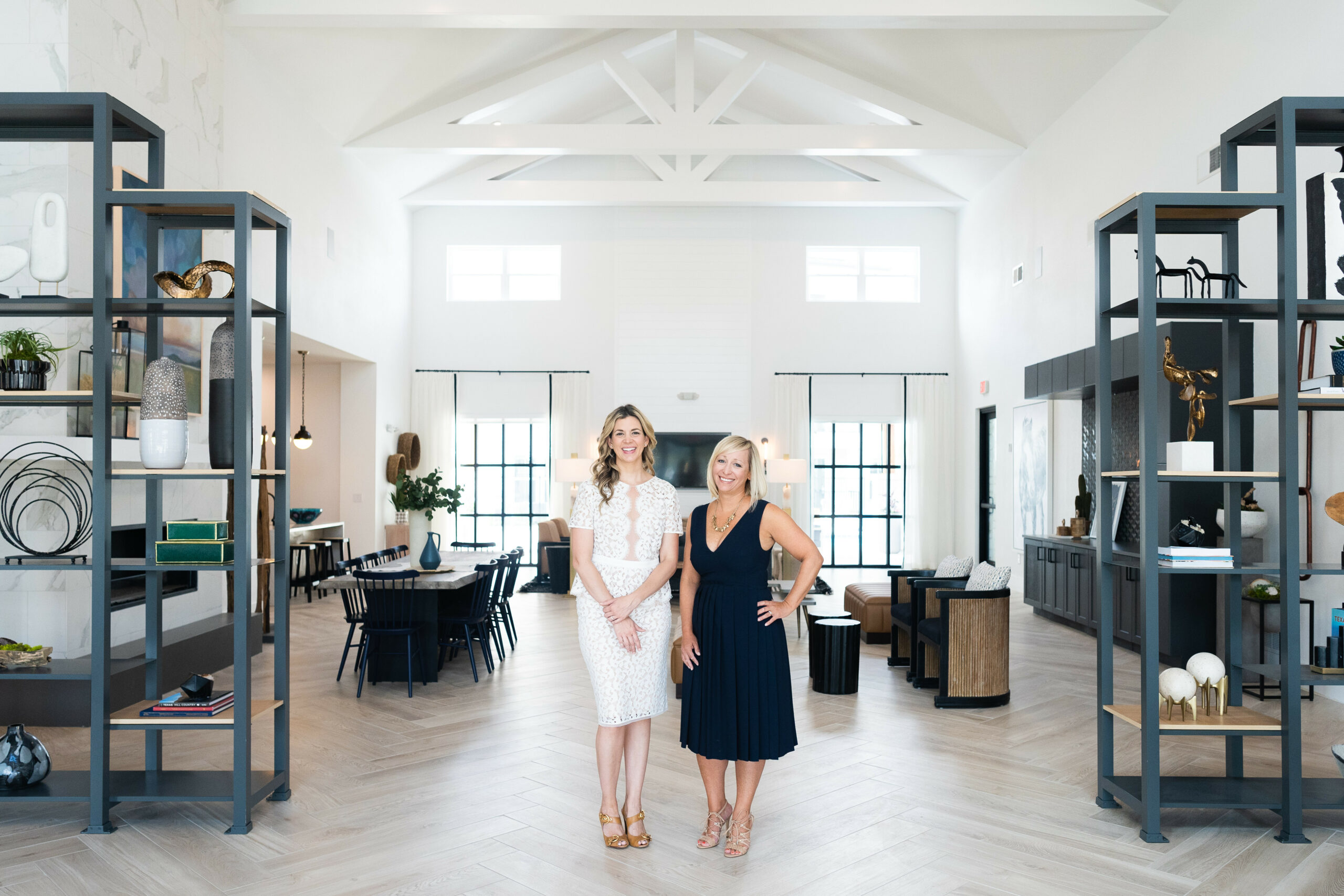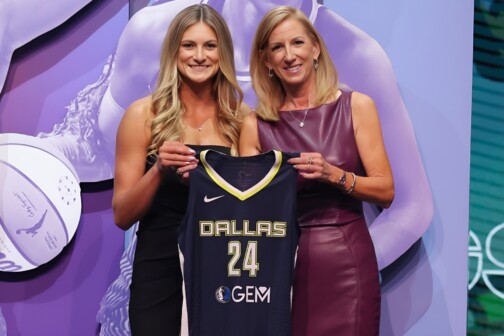Female-fronted design firm WORKSHOP | Studio is looking to carve its own niche in the market with a research-based approach to design. Using this approach and catering towards their business mindsets, founders Kari Walker and Julia Lauve are maximizing a building’s desirability by creating designs that tell a story.
The duo’s varying experience—Walker, a classically trained interior designer, and Lauve, a former real estate investment banking project manager—allows them to look at design in a new light: Maximizing the return on their client’s investment and proving that good design can have a significant impact on profits in the multifamily and commercial real estate space.
To maximize their designs’ effectiveness, Walker and Lauve use a psychological, narrative-based system to analyze and market their clients based on company personality and need. The process, which involves creating character archetypes for each client and project, is numbers-oriented to best speak to their clients. These narratives can trickle down into the branding and logos of a development and are easy for leasing agents to utilize to help sell space to potential tenants, therefore directly increasing the value of the designs.
“The majority of our clients are finance types,” Lauve said. “They are development number crunchers at a very high level. I think that our diverse backgrounds of experience make it really easy for them to entrust us with big decisions that affect the bottom line.”
Their research found that a brand with a story has a 97 percent return on value compared to one without. “Those numbers are straightforward for a CEO to understand,” Lauve said.
The current push for multifamily housing executives to delve beyond demographic data when choosing development sites also adds value to the studio’s narrative-based approach to design.
“We’re really targeting a personality, not necessarily anything that has to do with demographics,” Lauve said.
That approach is working. The 10-year-old boutique firm experienced explosive growth towards the end of 2020, signing on to five new projects in the last three weeks of the year, despite the pandemic and early construction restrictions. Their growth is continuing into 2021, as they signed two additional contracts in January.
One of their largest projects is Phase II of the $250 million Arlington Commons development, a large-scale apartment community near AT&T Stadium in Arlington. The multi-phase project, developed by the Nehemiah company and designed by JHP, is the largest redevelopment project in Arlington’s history. Once completed, it will contain over 1,300 units, ranging from one to three bedrooms. The firm designed 353 units there and 8,000-square-feet of indoor amenity space, using “The Hero” archetype to appeal to the human desire for knowledge and connection, as well as mastery.
“We used bold, saturated color and lots of texture in our material choices to align with this design narrative,” Lauve said.
Walker and Lauve also are working on the 270-unit Enclave at Denton, an affordable housing project developed by Southlake-based Integrated Housing Solutions. The project, which is close to the University of North Texas campus, was designed with “The Creator” archetype in mind to appeal to graduate students and young professionals. Due to its location, Lauve and Walker wanted to emphasize innovation and creativity with their design.
“We used unexpected materials, shapes, and colors to provide structure for continued learning and connection,” Lauve said.
The pair has found that their unique approach goes well beyond just design. While their designs add to the crafted narrative and help to tell the story of a space, what they really strive to do is create comfortable environments that will help spur connections within the communities they help build.
“We are trying to practice what we preach. We are striving to create these inclusive communities, inclusive environments where people feel welcome and comfortable,” Lauve said.
For the pair, the principles of collaboration and inspiration also mean helping the community-at-large. They run a small blog on their site called “the studio insider,” which offers free design tips and inspirations sent directly to readers’ emails and goes beyond the multifamily and commercial lens. One recent post, titled “giving your coffee table a facelift,” includes a step-by-step guide on arranging a coffee table to revitalize a space quickly.
“We thought: ‘how can we use our knowledge and what we know to help someone that’s struggling with a B or C property that just needs like a little refresh, but they don’t really have a budget,’” Walker said.
Walker and Lauve plan to continue to use their unique approach to design as they continue to grow. They recently started on another Arlington-based project, Eden Terrace. The residential development will consist of 120 semi-detacheds, single-family homes. They also began work on two major multifamily projects, located in Lewisville and Las Colinas.
The duo’s varying experience—Walker, a classically trained interior designer, and Lauve, a former real estate investment banking project manager—allows them to look at design in a new light: Maximizing the return on their client’s investment and proving that good design can have a significant impact on profits in the multifamily and commercial real estate space.
To maximize their designs’ effectiveness, Walker and Lauve use a psychological, narrative-based system to analyze and market their clients based on company personality and need. The process, which involves creating character archetypes for each client and project, is numbers-oriented to best speak to their clients. These narratives can trickle down into the branding and logos of a development and are easy for leasing agents to utilize to help sell space to potential tenants, therefore directly increasing the value of the designs.
“The majority of our clients are finance types,” Lauve said. “They are development number crunchers at a very high level. I think that our diverse backgrounds of experience make it really easy for them to entrust us with big decisions that affect the bottom line.”
Their research found that a brand with a story has a 97 percent return on value compared to one without. “Those numbers are straightforward for a CEO to understand,” Lauve said.
The current push for multifamily housing executives to delve beyond demographic data when choosing development sites also adds value to the studio’s narrative-based approach to design.
“We’re really targeting a personality, not necessarily anything that has to do with demographics,” Lauve said.
That approach is working. The 10-year-old boutique firm experienced explosive growth towards the end of 2020, signing on to five new projects in the last three weeks of the year, despite the pandemic and early construction restrictions. Their growth is continuing into 2021, as they signed two additional contracts in January.
One of their largest projects is Phase II of the $250 million Arlington Commons development, a large-scale apartment community near AT&T Stadium in Arlington. The multi-phase project, developed by the Nehemiah company and designed by JHP, is the largest redevelopment project in Arlington’s history. Once completed, it will contain over 1,300 units, ranging from one to three bedrooms. The firm designed 353 units there and 8,000-square-feet of indoor amenity space, using “The Hero” archetype to appeal to the human desire for knowledge and connection, as well as mastery.
“We used bold, saturated color and lots of texture in our material choices to align with this design narrative,” Lauve said.
Walker and Lauve also are working on the 270-unit Enclave at Denton, an affordable housing project developed by Southlake-based Integrated Housing Solutions. The project, which is close to the University of North Texas campus, was designed with “The Creator” archetype in mind to appeal to graduate students and young professionals. Due to its location, Lauve and Walker wanted to emphasize innovation and creativity with their design.
“We used unexpected materials, shapes, and colors to provide structure for continued learning and connection,” Lauve said.
The pair has found that their unique approach goes well beyond just design. While their designs add to the crafted narrative and help to tell the story of a space, what they really strive to do is create comfortable environments that will help spur connections within the communities they help build.
“We are striving to create these inclusive communities, inclusive environments where people feel welcome and comfortable.”
Julia Lauve
“We are trying to practice what we preach. We are striving to create these inclusive communities, inclusive environments where people feel welcome and comfortable,” Lauve said.
For the pair, the principles of collaboration and inspiration also mean helping the community-at-large. They run a small blog on their site called “the studio insider,” which offers free design tips and inspirations sent directly to readers’ emails and goes beyond the multifamily and commercial lens. One recent post, titled “giving your coffee table a facelift,” includes a step-by-step guide on arranging a coffee table to revitalize a space quickly.
“We thought: ‘how can we use our knowledge and what we know to help someone that’s struggling with a B or C property that just needs like a little refresh, but they don’t really have a budget,’” Walker said.
Walker and Lauve plan to continue to use their unique approach to design as they continue to grow. They recently started on another Arlington-based project, Eden Terrace. The residential development will consist of 120 semi-detacheds, single-family homes. They also began work on two major multifamily projects, located in Lewisville and Las Colinas.
Get the D CEO Real Estate Newsletter
Get weekly updates on breaking commercial real estate news and relevant industry reports.








