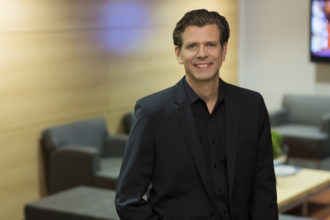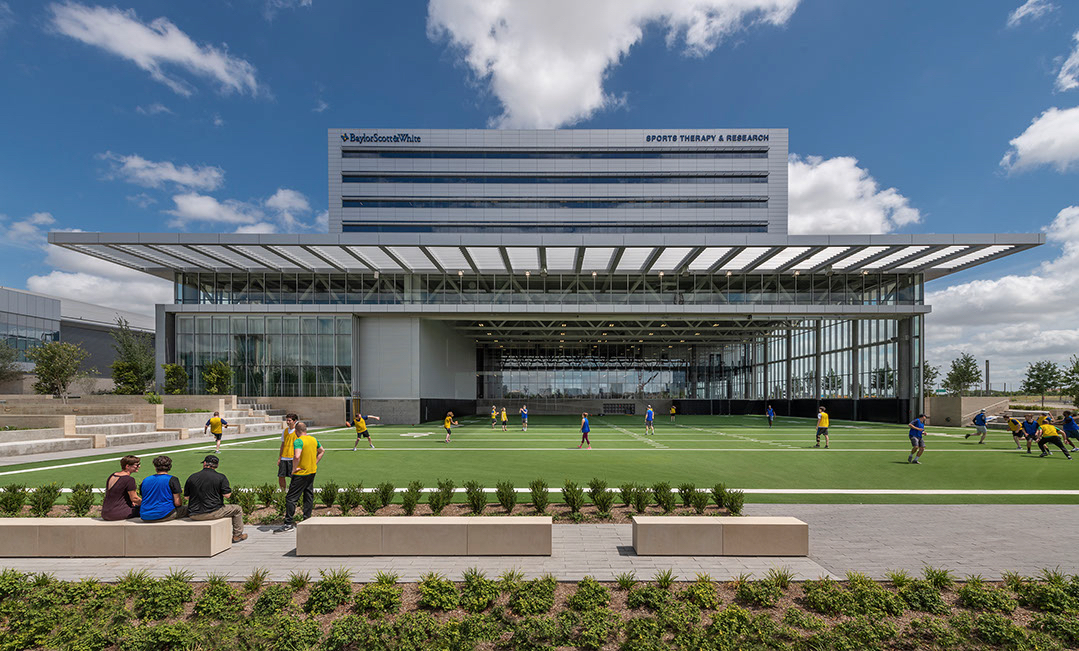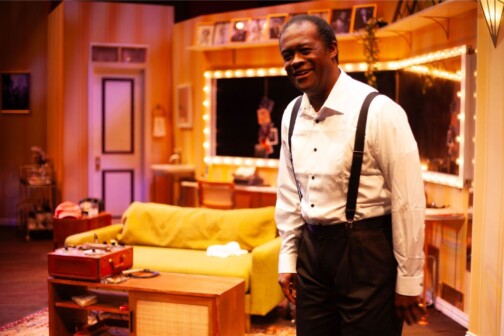Architecture must tell stories. From concept to planning to branding, the user experience is shaped by the physical environment, from outside to inside. A unique challenge for portraying a cohesive, clear story is presented when incorporating multiple brands with distinct purposes, and as a result, a diverse range of design typologies, into one space.
Perkins+Will faced this when designing the 300,000-square-foot Baylor Scott & White Health Sports Therapy & Research complex. Adjacent to the Dallas Cowboys’ headquarters, the complex is a first-of-its-kind collaboration between a major healthcare provider (Baylor Scott & White Health), an NFL team (Dallas Cowboys) and a local school district (Frisco ISD). With this group of high-powered brands, also including Fusionetics, Gatorade, and Nike, came a nine-story active showcase for real estate that promotes community health and wellbeing.

At the heart of this “new type of real estate,” or “design convergence,” is the fusion of healthcare, science and technology, sports and recreation, workplace, branded environment, urban design, and civic architecture. This approach and melding of distinct typologies allows Baylor Scott & White Health to offer patients an innovative, one-stop-shop approach to sports medicine and rehabilitation services. The core tenets of the facility are education, community, and health.
There are many advantages to utilizing convergent design principles in real estate since collaborations of this nature give all parties multiple competitive advantages. In this instance, the partnership creates the opportunity to offer comprehensive services that expand the range of health and wellness to a wider audience without losing individual identity. Such synergy also creates a financial benefit. The complex and other similar, specialized projects would not be financially successful if they served only one demographic due to square footage and infrastructure needs.
Open to all ages and skill levels, the complex tells the story of the elite and amateur athlete alike, showcasing the link between active lifestyles and physical health so that every visitor leaves feeling more informed and inspired. The modest cost of extra glass generates a major payback in visual and spatial overlap that signals the shift to convergence while introducing abundant natural light to create an environment of healing, precision, and strength.
The “living brand” of health and wellness is intentionally put on display through clear views into rehabilitation and training areas to provide real-time learning of the training and rehabilitation process. The lean material palette consists mostly of glass, metal and concrete to create an architecture that reinforces the brand with an athletic, performance-based character that invokes the spirit of sport. The indoor/outdoor playfield and the giant, sliding glass doors bring a kinetic, transformational dimension to the building.
To further tell the story of collaboration, the team designed a brand sculpture that speaks to the possibilities of the body in motion and the interconnectivity of all the parts of the complex. The installation visually guides guests to a series of interactive technology stations that explore human anatomy, along with rehabilitation programs for sports-related injuries. Hand castings of Tom Landry, Roger Staubach, Emmitt Smith, and Troy Aikman offer a tactile experience, give a sense of scale, and humanize the space.
Another key component of successful design convergence, applicable to most real estate projects, is to enhance the employee experience. The building was planned to promote the movement of staff and visitors through shared pathways that highlight the intersection of the mind and body. The team-based treatment approach is supported by the architecture as well. Activities occur simultaneously and develop an energy and awareness that could not be achieved behind the closed doors of a conventional treatment facility.
Much of the project’s success can be attributed to beginning the visioning process as early as was possible to accurately understand the needs and perspectives of each respective stakeholder. Throughout the process the design team promoted the value of thinking big and not being constrained to “just a building.” The goal was to design beyond the limits of the building and articulate a dynamic vision that will be high-performing day one, yet flexible enough for future opportunities in the science of wellness.
Ron Stelmarski is the design director for the Texas practice of Perkins+Will. His experience spans all disciplines including architecture, interiors, brand experience, and urban design.





