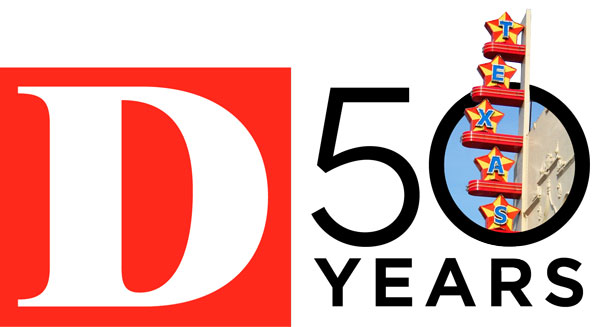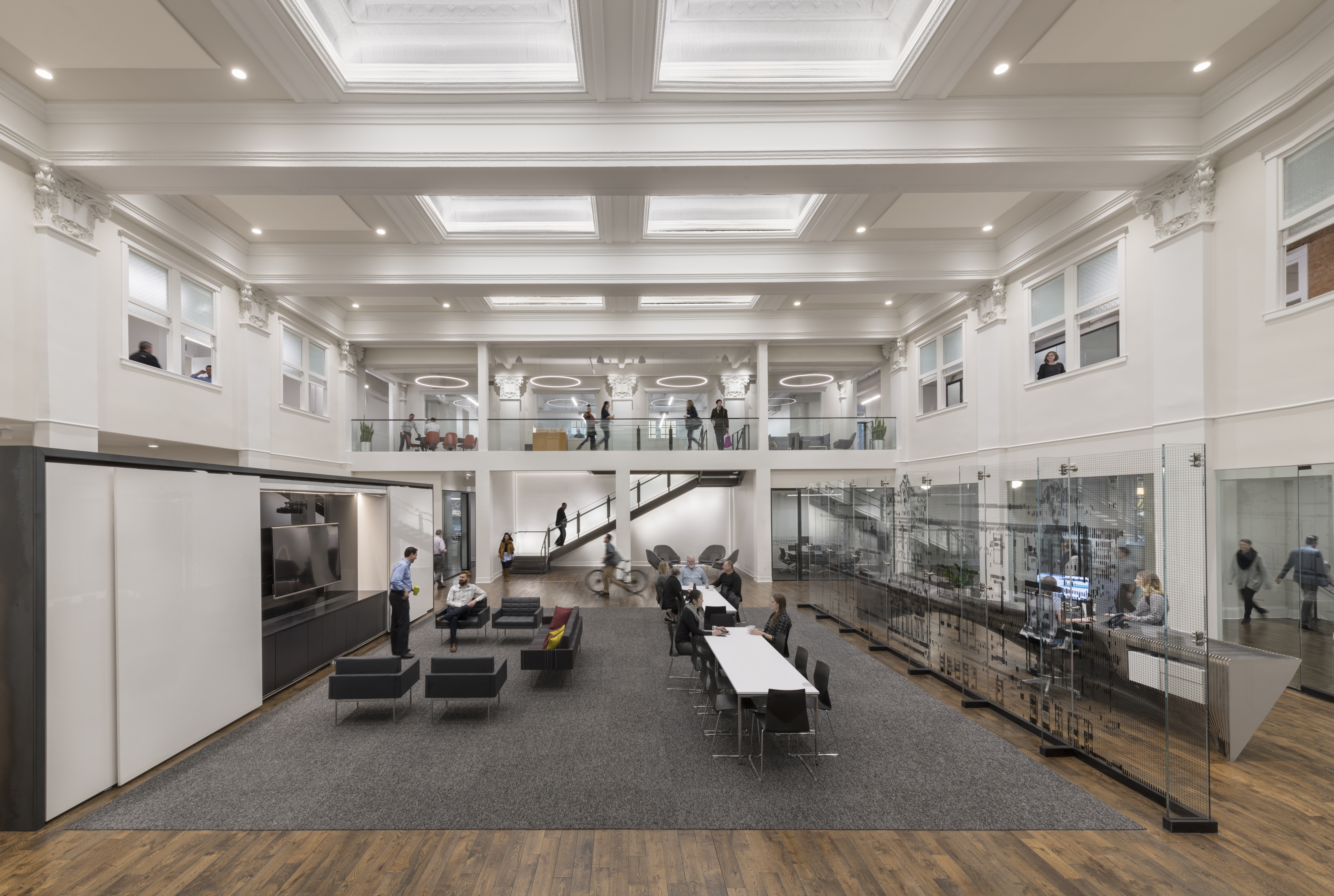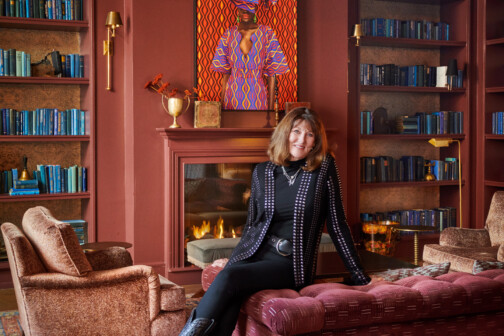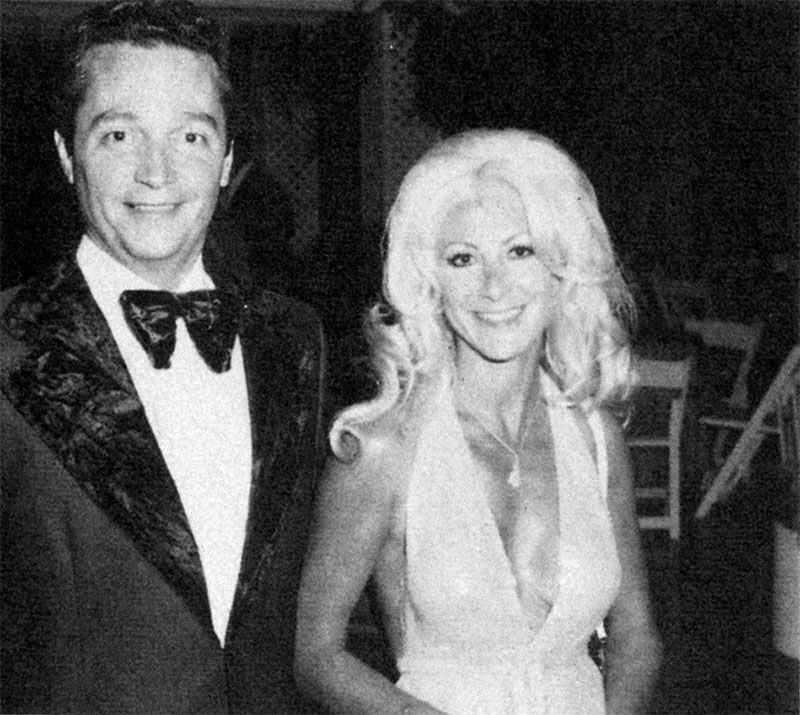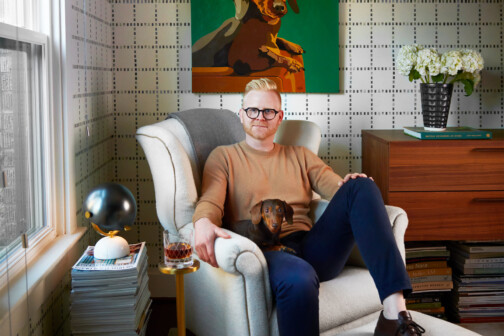Perkins+Will passionately explored innovative methods for bringing an optimal, modern workplace environment into a building that sat vacant for 22 years when we made the recent move into the renovated Dallas High School. Presented with the unique opportunity to design a space for architects and designers, we focused on features that truly transform the workplace and will continue to influence our client work. We were able to “walk the talk,” so to speak, of what we recommend for ideal work environments, and we have turned into reality some of the latest in office design.
Incorporate and Support Company Culture in the Space
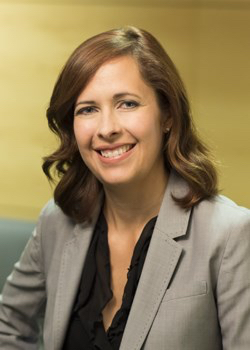 We strived to create an environment that exemplifies design excellence through capturing the legacy of one of the largest offices of a global architecture and design firm, the vibrancy of our culture in Dallas and the spirit of innovation we bring to our work. We sought an iconic location to highlight a firm-wide commitment to sustainability and reuse, employee wellness and a forward-thinking workplace design, which led us to select the former Dallas High School as our new home.
We strived to create an environment that exemplifies design excellence through capturing the legacy of one of the largest offices of a global architecture and design firm, the vibrancy of our culture in Dallas and the spirit of innovation we bring to our work. We sought an iconic location to highlight a firm-wide commitment to sustainability and reuse, employee wellness and a forward-thinking workplace design, which led us to select the former Dallas High School as our new home.
The alignment of the building’s features with the core beliefs of our firm, including the sustainable repurposing of an existing structure, walkability, and proximity to mass transit, sealed the deal for our relocation to the high school. Even more, we built out the new office to be a living lab, allowing us to implement processes and experience designs firsthand in a way that directly applies to improving clients’ projects and reshaping the corporate landscape.
To foster company culture, the final space brings an environment that supports our values in the way we want to work: offering visual accessibility, providing breakout spaces, encouraging circulation, integrating technology and providing a venue for unique events through adaptable spaces. For example, the former school auditorium now serves as a multi-functional space that accommodates large office meetings, including balcony seating, continuing education classes and after hours banquet events.
Allow for Flexibility and Adaptability
In today’s fast-paced, constantly evolving workplace, it’s essential that offices are designed with flexibility and adaptability in mind to ensure new spaces stand the test of time. In our case, workspace areas are designed with a variety of seating types and collaboration areas, largely open concept with private huddle rooms and conference spaces to suit different needs. We have incorporated pinnable wall space, sit-to-stand desks, flexible shelving and islands to accommodate employees’ preferred working styles and easy walk-up collaboration. Critical to the success of these multi-functional spaces that are highly collaborative is the acoustic performance of the space; we are exploring economical solutions we can bring to our clients in similar environments.
In addition to studio workstations, different types of breakout spaces provide a mix of activity, quiet, social, private, collaborative, and restorative zones. The main area serves as the reception and lobby space, as well as a multipurpose spot for daily collaboration, continuing education lectures and large functions.
Being a nimble office used to changing needs and environments we are also adding more seats currently as we recently welcomed new colleagues from the lauckgroup, following an acquisition in March. Lucky for us we already think alike and even purchased the same furniture system, unbeknownst to us… great minds think alike!
Consider Wellness
The connection between happy, healthy, and inspired employees and improved productivity and creativity is clear. To reinforce the firm’s core values of sustainability, health, and wellness, the office was designed to be the first building to achieve three third-party certifications: LEED Platinum, WELL Building Standard Gold, and Fitwel 3 Star. Encouraging physical health, the new space has 100 percent sit-to-stand workstations, each studio has a shareable desk cycle, employees have access to free bike rentals, and we offer a fresh market with carefully curated meal, snack, and beverage options that emphasize whole grains and reduced sodium and sugar content.
Given the importance of natural daylight on circadian rhythm and overall health, 86 percent of occupied spaces receive direct daylight and 95 percent have a view to the outdoors. For the highest levels of comfort, each employee can adjust their own thermostat within a six-degree range and has control over the lighting at their desk. In the library, lighting can adjust to cover the full spectrum of color temperatures, so designers can thoroughly evaluate material options.
We truly wanted to be able to show our clients the experience of achieving these rating systems with first-hand knowledge of experience and lessons learned. We are also tracking the employee satisfaction regularly to show the payoff of the investment.
Integrate into the Surrounding Community
Choosing to occupy such a historic, landmark building with a rich history was a conscious decision to deepen our roots in the vibrant Dallas community. Coinciding with Perkins+Will’s 30th anniversary in the market, the new office was the perfect opportunity to be part of the downtown Dallas fabric and contribute to the redevelopment of the area.
Selecting a new office location or renovating an existing office is an exciting opportunity to celebrate your culture and engage your employees. Looking for ways to highlight company culture, allow for change, care for your employees, and get connected in the community will positively shape the final design and keep your office at the forefront of workplace environments.
Courtney Johnston is the interiors practice leader in the Dallas office of Perkins+Will.
