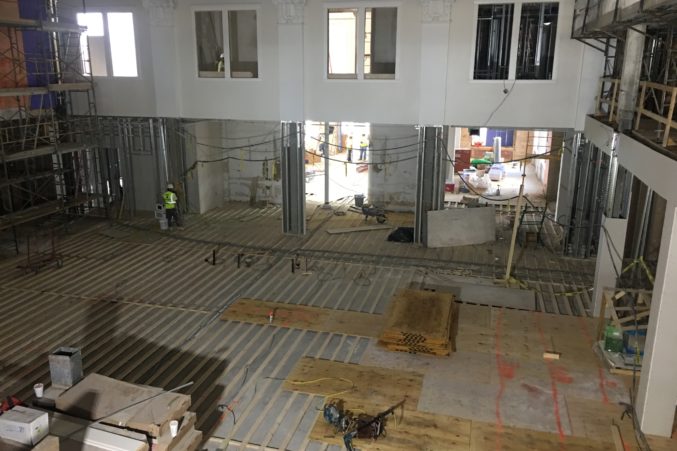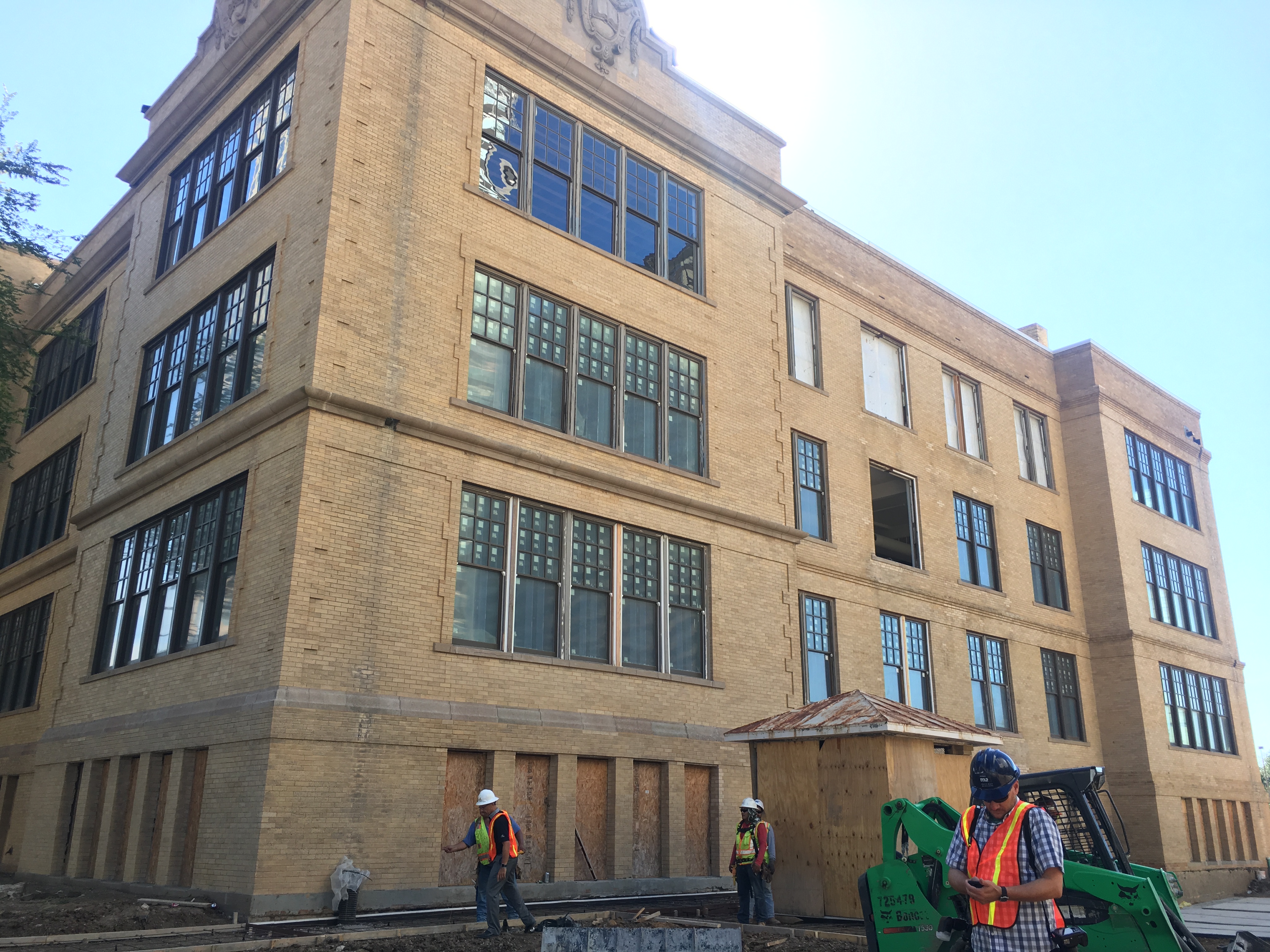The old Dallas High School building, located downtown at the corner of Bryan and Pearl streets, sat vacant for nearly two decades before a new owner purchased it with a vision for turning it into a mixed-use property. MSW Crozier Tech LP, an entity of Matthews Southwest, closed on the building in the latter part of 2015, engaging Merriman/Anderson Architects (maa) in early 2016 to be the architect of record and lead the property’s historic preservation. The mixed-use project will be comprised of 78,000 square feet of office space, paired with 10,000 square feet of restaurant, retail, and outdoor patio space.
The building is recorded on the National Registry with the National Park Service as a historic building, and traces of its history will remain visible in the interior. “It’s amazing how much the park service is intimately involved in these sorts of projects. People just assume it’s the exterior, [but] it’s everything—it’s even the use of space,” said Kristian Teleki, senior vice president, development at Matthews Southwest.
The Corinthian columns that line the walls are topped with a crest bearing an open book. This design can also be seen at the top of the building’s exterior, and gives a nod to its original educational purpose. Two spaces that will be turned into a conference room and pre-event space were originally the offices of the Dallas Independent School District superintendent and the Dallas High principal.
A main portion of the second floor previously served as the school’s auditorium, complete with a stage, and the National Park Service wanted the development to preserve the volume of space where the stage had been. Teleki said the idea they came up with for the space was for an elevator. “It was a big-budget item, but we felt it allowed us to use the space. It created a signature element. Otherwise the elevators would be buried in one of the other stairwells,” Teleki added.
Additionally, the Park Service did not want the team to have too much unnecessary infrastructure in the ceiling above. So, they went below. The electrical wiring will be housed in the building’s flooring. And Teleki notes that the flooring itself was an interesting challenge. “There was a differential between the front and the back of the building by as much as seven inches, so we leveled some to reinforce the strength of the slab. But even that didn’t allow us to get it all to a uniform level,” said Teleki. The flooring contractor put in a subfloor with shims of varying thicknesses to level it out; there will be foam on top of that, then hardwood flooring.
“I think this has moved relatively smoothly, to be where we’re at in just a year,” Jerry Merriman, maa founder, said of the project’s progress. The building’s lead tenant, architecture firm Perkins + Will, is still on track to be moved in by October. The firm will occupy the entire third floor and a portion of the second floor in the 102,000-square-foot building.






