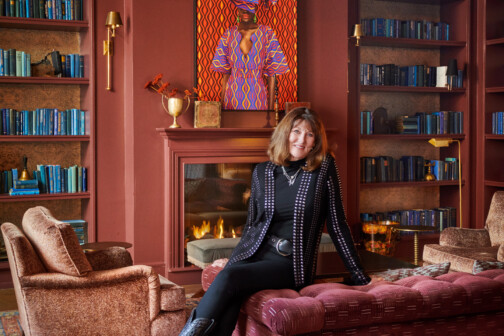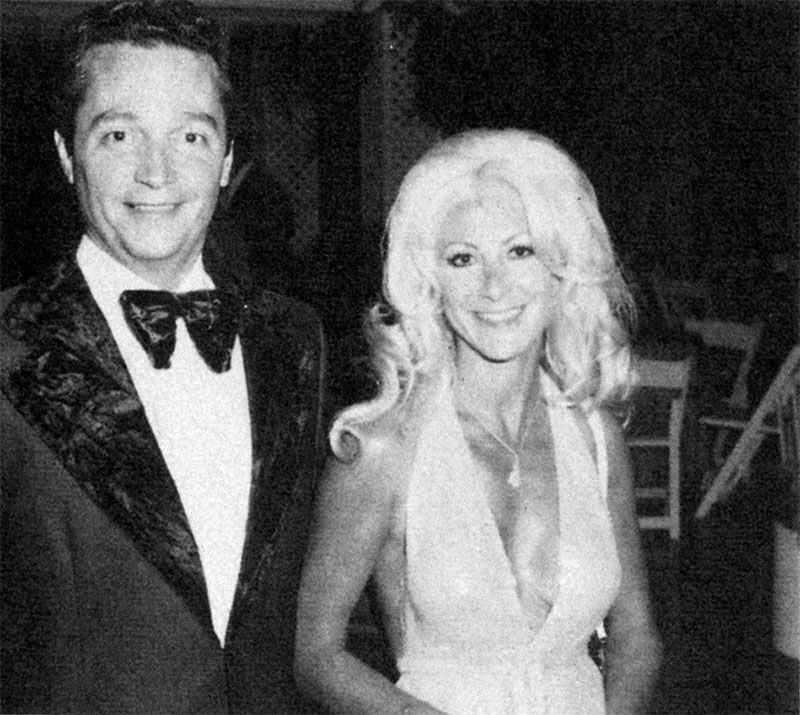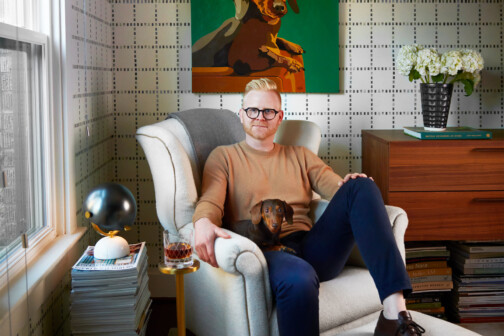This article is part of series on the Connected City Design Challenge, which seeks proposals for rethinking the connection between downtown Dallas and the TrinityRiver. For more articles about the project, click here.
Thursday night, the Dallas Museum of Art hosted the latest panel discussion of the Connected City Design Challenge. The purpose of the Connected City project is to envision ways to link downtown Dallas to the Trinity River. Entrants, both professional and amateur, submitted designs encompassing architectural, economic, and landscape oriented designs to bridge the neglected space between the urban core and Dallas one natural environmental element. Back in July, three firms were chosen as the finalists for the project. The three are Ricardo Bofill Taller de Arquitectura, OMA-AMO, and Stoss-SHoP. Each of the finalists designs are currently on view inside a shipping container on the Ross Avenue Plaza of the DMA. They will remain on view there throughout the duration of the Connected City lectures at the DMA which end on November 5. The container will then be moved to various locations around the city for public viewing. Designs can also be voted on by the public here.
BOFILL
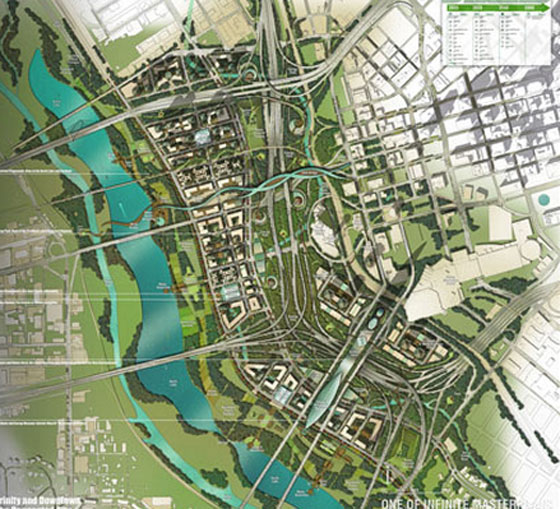
Bofill’s plan is the most futuristic by far. It strives to link the Arts District to the Perot Museum then to the JFK Memorial, eventually connecting to the river creating a continuous pedestrian corridor. Much of the planning in the design is also focused on the native ecology of the region as well. The Blackland prairie, which has been reclaimed and preserved around White Rock Lake, is central in the design. However, much of Bofill’s envisioned landscape is filled with trees. This has more in common with the Great Trinity Forest, which lies just south of downtown, than it does with the Blackland prairie.
What is most striking about Bofill’s design is the architecture he envisions. The area between downtown and the Trinity is strewn with new skyscrapers, high-rises, museums, and a DNA bridge. Much of what was featured is reminiscent of modern China or Dubai. It was mentioned during the panel discussion how difficult and time consuming to build one museum, the Perot, and that the proposal to build several was simply mindboggling. Perhaps, though, the most mindboggling structure proposed in Bofill’s design is that of the massive Dallas Bio-Dome Museum. Thursday’s discussion did not specifically focus on individual elements of each proposal but one can assume that the Bio-Dome Museum will be a place where visitors can free as many mahi-mahis as they choose.
OMA-AMO
OMA-AMO’s proposal, named “2 Rivers / 2 Cities,” relates to the firm’s interest in the original channel of the Trinity, or what is now referred to as the sump area. It daylights the Old Trinity River to create an ecological spine along Riverfront Boulevard. Along with that, the depiction of OMA’s design incorporates striking water features, expanding the scope of the river, interspersed with an archipelago of urban islands. Water is so expansive in the design that a submarine was even featured in the rendering. One has to wonder the level of infrastructure the city would need to construct to handle such an expanse of water and the inevitable runoff.
Where the OMA design differs from the two other proposals is how it treats the Trinity River toll road. It eliminates it altogether. And it eliminates the need for the Pegasus Project that has been approved to improve the Horseshoe. It does so with the creation of two ring roads that are central to the overall design of their proposal. They also want to see reduced speeds on the surrounding highways in order to divert through-traffic to the outer ring of the city rather than having it bypass downtown.
STOSS-SHoP
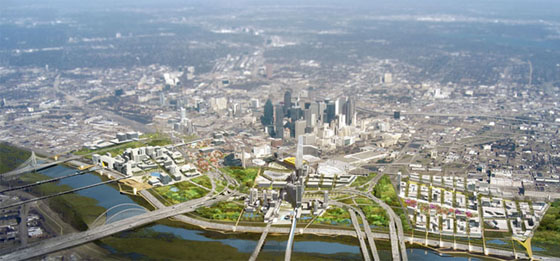
Stoss-SHoP presents the most diametrical concept with an approach they call Hyper Density Hyper Landscape. They have divided the region between downtown and the river into three urban zones divided by regions of sustainable landscape. Each of these zones would vary in character and provide unique experiences for the residents who lived there. Their proposal also focuses heavily on increasing the transportation network of the area by creating a light rail line that would run down Riverfront.
Planner Says Plans Not Implementable
The projects, though, were not the individual focus of the evening. Instead, the night was dedicated to a panel discussion of the overarching themes of urbanism and general reaction to the proposals. Moderated by Brent Brown, the panel consisted of Larry Beasley, Robert Meckfessel, Allan Jacobs, and Peter Bishop. Each member discussed the merits of the Challenge but it was Beasley, the jury chair of the Connected City Design Challenge, who mentioned that none of the plans, as proposed, are implementable as currently rendered. He also verbally wondered if Dallas has the cojones to even pull off a project of such scope. It was a simple moment of clarity from Beasley as the remainder of the evening he could only get a few words in before falling into a stump speech about development and profit being the main motivating factor for everything.
Nonetheless, the panel did focus on major areas of concern, especially transportation. Jacobs noted the findings of Stoss-SHoP about how the majority of traffic on the highways that surround downtown are simply passing through. These findings echo those of A New Dallas who have proposed a tear-out of IH-345 which connects I-75 and I-45 on the east side of downtown. In fact, 40 percent of the land downtown is dedicated to moving vehicles around the city center, Beasley pointed out. This is some of the most valuable land in the city and it is being used to divert people.
Another issue that was sorely addressed by the proposals is the need for increased transit through downtown. Stoss-SHoP went so far as to propose the addition of more light rail, but the overall feel of the deigns were vehicle-centric. Bofill’s proposal states that 70 percent of the commuter mobility in his design will be from cars. His plan does, however, encourage the use of DART busses and light rail but this is Dallas and traveling by bus is still stigmatized. Only six percent of his plan has commuters walking and just two percent are getting around via bikes. Jacobs, at one point chimed in to suggest a dedicated bike lane that ran from downtown to the levee. Dallas does have a bike plan that they are slowly implementing but it consists mostly of sharrows through downtown.
Obviously none of the three final proposals is a cure-all to what hampers the urban growth of downtown, each design has elements that are worthy of further study. This project, if it does see the light of day, will look completely different from the designs that were unveiled on Thursday. What the city and the citizens must do is come to a consensus as to how they want to shape the future of Dallas. The Trinity River, long neglected, has once again found the light of day. What needs to be addressed now are simple elements that make a city or neighborhood desirable. Interactivity will be key. The eventual end product should not be a destination; it should be a community with the river as an inclusive resource. If this is not achieved Dallas will have on its hands a New South China Mall or even worse, another Victory Park.



