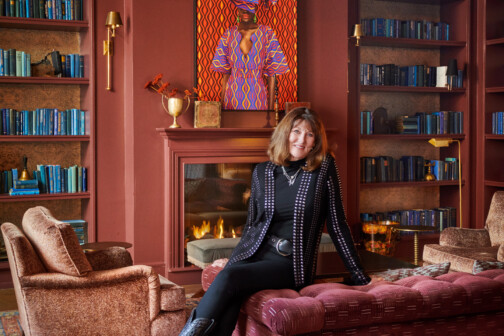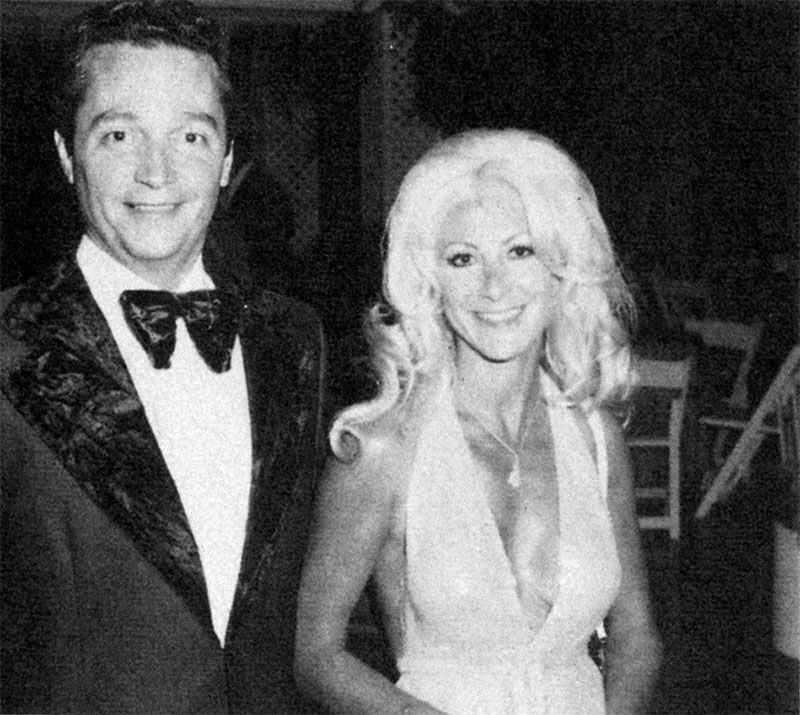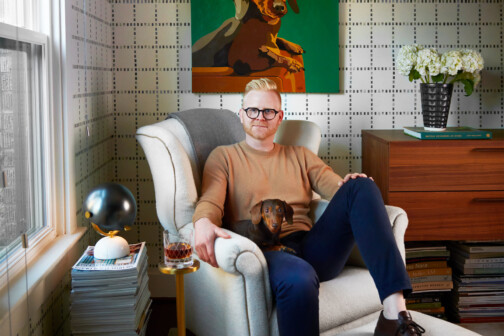 |
| ROOM WITH A VIEW: The panoramic windows afford an uninterrupted view of the park across the street. For privacy, shades come up from the floor, covering the lower portion of the windows. |
When empty-nesters Dennis and Rosemary Heard were looking to downsize from their Willow Bend manse, Dennis wanted to move into a high-rise. Rosemary did not. They compromised and built a two-story modern home in Highland Park.
“We got at least one story off the ground, right?” Dennis says with a Scottish burr. Despite living stateside for 23 years, the retired Frito-Lay executive hasn’t lost the inflections of his homeland.
From inside the sleek, modern winner of D Magazine’s Home of the Year, one wonders what a Turtle Creek condo could offer that the Heards don’t have. The view, for instance, is peaceful and calming. The Heard house is directly across the street from a sliver of a public park where Versailles Avenue splits into North Versailles and South. But the vantage point from the second story makes the verdant, well-kept park seem more like the Heards’ front yard, and the elevated living space prevents busy street traffic from disturbing the view.
“It’s like being in a tree house,” Dennis says. “You look out and you’re surrounded by trees, and we’re not exactly at the roots of the trees.”
“The park is a beautiful asset and amenity,” says the architect, Lionel Morrison, of the firm Morrison Seifert Murphy. “The whole sort of justice of the house and the way it lays out, with the main living spaces all up on the second floor to afford a view of the park, is critical to the whole thinking behind the house.”
Having built four custom homes before, the Heards knew what they liked and wanted. They had toured a house that Morrison designed on Princeton Avenue, saw his credentials in marketing materials, and called him to talk about designing their next house. Then they involved Morrison from the very start of the building process, right down to the selection of the lot. Their wish list included a fireplace, high walls, a generous kitchen, and a welcoming foyer. Morrison delivered, putting the kitchen, living room, dining room, master bedroom, and bath upstairs.
One judge noted that the raised living area was an “interesting response to suburbia.” Another judge noted, it’s a “forward-looking interpretation of classical modernism.” The judges, who included Stephen O’Dell of Steven Holl Architects in New York; Rand Elliott of Elliott + Associates Architects in Oklahoma City, Oklahoma; and local art collector Howard Rachofsky (owner of a Richard Meier-designed house), unanimously agreed that the Heard residence deserved the Home of the Year award.
 |
| ART IN DETAILS: Judges praised the home’s finer touches such as the formal curved window. |
Working with Scott Hall and the Dallas chapter of the American Institute of Architects, D solicited entries from local architects for new homes and redesign projects completed in the area in the past five years. The submissions were geographically varied, but nearly all of them were modernist in style. The winner, the judges felt, should be concept-driven, though the concept wasn’t as important as its execution—strict rigor down to every detail. We are dealing with architects, after all.
The striking modernity of the Heard residence’s façade, with the wall of Texas limestone topped by a vast, curved window wall, makes the home unique, but that alone was not what made it Home of the Year. The judges appreciated the consistent palette and materials of Canadian maple, Roman travertine, and sandblasted glass.
“I don’t like the word ’theme,’ but [the translucent glass] is at least a material that runs through the house,” Morrison says. “The idea is the diffusion of the light.” Skylights are hidden behind translucent glass in the ceiling to soften the harsh light of the Texas sun. A continuous clerestory lets more natural light into the main living spaces; it gives the impression that the ceiling hovers over the house, rather than weighing down on it. The classical design element fuses well with the house’s modernism.
Originally, the frosted glass was to be used sparingly on the east side of the house, but as the house went up, Morrison and the Heards discovered just how close the neighbors were and how much they would need to preserve their privacy. “We suddenly realized that when we’d peer out, we’d be looking at the person right next door and vice versa. So it gave us the marvelous light without their intruding on us or our intruding on them,” Dennis says. Even the sinks in the master bathroom are concealed behind translucent screens.
Everything came together beautifully. While accommodating his empty-nest clients, Morrison managed to maintain privacy in a small-lot environment; spotlight a view of the park across the street; and design a modern, distinctive, 5,600-square-foot home.
“It’s modern especially in the way it relates to the site,” Morrison says. “You can put the house in a lot of places, but the house really fits here. A lot of people in Highland Park might disagree with that, but, from an intellectual point of view of how this house relates to the park, it fits.”
Merit Award
Bodron + Fruit’s 1950s interpretation receives special honors.
 |
| SITE FOR SORE EYES: Warm cabinetry hides an entertainment center. |
On one hand, the Shadywood residence that won this year’s Merit Award feels larger than its 4,200 square feet. At the same time, the house fits its site so well that it hardly feels like it’s there at all. Mil Bodron and Svend Fruit of the architecture firm Bodron + Fruit designed it that way.
The judges noted that the house had the feel of a 1950s ranch house, which was exactly what was on the site when the clients fell in love with it. The site, not the house, that is. “There were raccoons living in the attic,” Bodron remembers of the place that once stood there.
The architects razed the old structure and started over with the consent of their clients—a husband and wife, both trial lawyers—to do whatever they wanted. “What we tried to do is keep the floor plan simple and the footprint small so that it doesn’t take away from the site,” Bodron says. Not only did the site dictate the size and shape of the house, it influenced the materials, too. Bodron + Fruit sensibly used a warm palette—teak floors, mahogany windows and doors, and maple cabinetry—throughout the home.
Fruit, the architect of the partnership, designed a house that features a long gallery with windows—windows the contractor made himself—that give the house a sense of transparency. The house relates well to both sides of the site. Corner windows in the upstairs master bedroom and the guest bedroom beneath create long, diagonal views of the site, making it seem larger than its 1.2 acres.
The judges praised the Shadywood residence for being “smart” and also applauded Bodron, the interior designer half of Bodron + Fruit, who appointed the home with furniture that was consistent from room to room and with the design of the house itself.





