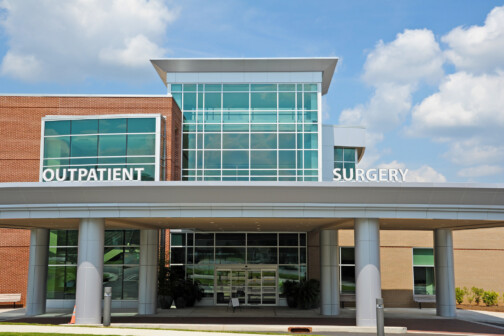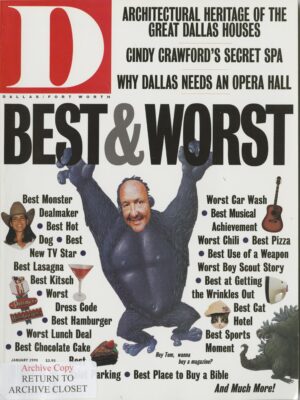Dallas’ architectural history is best told through its neighborhoods, through individual houses, not public or commercial buildings. Designed by an intertwining network of architects who shared a common vocabulary of style, these houses describe Dallas in three distinct architectural languages.
Beverly Hills Eclectic. Dallas is a city that invented itself, so it’s appropriate thai the Dallas architectural family tree is rooted in eclectic style, a borrowed melange of antique Georgian. Jacobean. Tudor, Spanish Colonial. Normandy, and Italian architecture. The Mediterranean strain of eclectic architecture was especially popular in California: Dallas architects borrowed that style and adapted it for North Texas. For decades. California architects have come to Dallas to design homes, and Dallas architects have imported ideas from Beverly Hills-no wonder Highland Park feels like Beverly Hills. Both suburbs were designed in the same era by the same New York landscape architect. Wilbur Cook. And, recently, a prominent Beverly Hills architect finished building an equally prominent house in Highland Park. On Beverly Drive.
8525 GARLAND RO.. BUILT 1939, SCOTT & SCHUTT. Architects Denman and Burton Schutt were brothers who came from California to build this house for oilman Everett Lee DeGolyer at what is now the Dallas Arboretum. Scott & Schutt specialized in building houses in Bel Air and Beverly Hills. The DeGolyer house is a genuine Beverly Hills faux hacienda with sprawling arches, courtyards, and a red tile roof. They say DeGolyer called it “a Beverly Hills architect’s idea of what a Texas oilman would think a Texas hacienda looked like.”
4200 BEVERLY DR., BUILT 1921, FOOSHEE AND CHEEK. Hal Thomson’s early protégé, Marion Fooshee. joined with another Hal Thomson associate, James Cheek, to form the firm that designed Highland Park Village, with its red tile roof reminiscent of the prototypical shopping center in Kansas City. The pair also designed this Spanish Colonial house and the adjacent house at 4208 Beverly Dr., which influenced the semi-eccentric, eclectic style of architect CD. Hutsell.
7035 LAKEW00D BLVD., BUILT 1930, CLIFFORD HUTSELL. Clifford Hutsell visited the Beverly Hills home of Tom Mix and came back with the parabolic arch, which he added to his idiosyncratic vocabulary of Mediterranean details. The scale and design of the balcony porch and rounded wall entrance of the Lakewood house is very close to the Fooshee and Cheek homes on Beverly. But Hutsell, the ami -modernist, was famous for embellishing his Mediterranean homes with lavish touches of whimsy.
4001 BEVERLY DR., BUILT 1998, RICK ROBERTSON. The owners’ travels through Tuscany were translated into a house by architect Rick Robertson, who works mostly in Beverly Hills but originally came from Texas. Robertson has a reputation for successfully replicating the scale and detailing of 1920s and 1930s homes in Beverly Hills, and this Beverly Drive mansion blends into the neighborhood because we recognize Beverly Hills’ architectural legacy to Highland Park.
4726 DREXEL DR., BUILT 1919, HAL THOMSON. Every Dallas architect working in the eclectic tradition has been influenced by Hal Thomson, the most successful and prolific architect in Dallas in the first part of the century. The red tile roof of 4726 Drexel Dr. shows the influence of Beverly Hills Spanish Colonial or Italian style on Thomson’s design. You could call the house on Drexel the unofficial model home for many Highland Park houses.
Texas Contemporary
Some call this style Texas Modern because the spareness of the style overlaps with European-influenced modern architecture. Others prefer terms like Texas Indigenous or Texas Vernacular to emphasize the style’s regional roots, but everyone agrees that the style’s father was David Williams. Williams was already an accomplished eclectic architect when he discovered inspiration in another style, equally traditional, perhaps a little less elegant. He turned from the Old World to Texas, drawing ideas for tonus and materials from the early farm and ranch houses that he sketched across the slate with his friend O’Neil Ford. The two took the durable and inexpensive standing seam metal roof they saw on rural bams and sheds and put it on sophisticated city houses. They used native limestone or unpainted brick for both interior and exterior surfaces, and they adapted the narrow horizontal country porches to catch the urban breeze. These practical pioneer designs had evolved in response to the bright sun and intense heat of Texas-Williams and Ford used them in designs that evoke a specific regional past.
3535 W. LAWTHER DR., BUILT 1997, FRANK WELCH. Frank Welch got his start with the Texas master O’Neil Ford and has remained a Texas Regionalist at heart, though some of his houses are emphatically modem. This new house on Lawther Drive was inspired by the David Williams house on McFarlin. The balconies were influenced by Ford’s balconies at Trinity University in San Antonio, and the grid frames of the screened porch were done in the manner of Ford’s Wendover house. The simple style and the use of light as the primary decoration are distinctly modem.
3514 ROCK CREEK DR., BUILT 1936, O’NEIL FORD. O’Neil Ford’s name is synonymous with interpretations of Texas Vernacular, but he was first and foremost a modernist-as was his friend and later partner. Arch Swank. The house pictured is perfectly modern, a rectangle with strong horizontal lines, punctuated by a two-sided pinch bay window that is a departure from the multi-sided, rounded bays of eclectic houses. Porches create transitional rooms from indoors to outdoors, and the patterned brick columns provide detail.
9035 BROKEN ARROW L N.. BUILT 1961, PRATT & BOX. Hal Box worked with ONeil Ford before joining with James Pratt, who was a student of Ford’s when he was a visiting professor at Harvard. Pratt & Box designed this house to accommodate the difficult sunken site. Their solution was a daring and fanciful bridge lined with weathered Texas fence stone that leads to the center of the house, From here, visitors descend to the first floor. Exposed bolts and pegs in unpainted fir and mahogany balconies and porches are reminiscent of Williams’ and Ford’s style.
3805 MCFARLIN BLVD., BUILT 1933, DAVID WILLIAMS. David Williams introduced the basic features of Texas Vernacular style in this house. The standing seam metal roof and the ranch-style porch are typical of houses built by early Texas settlers, but Williams embellished it with arts-and-crafts-style. Hand-crafted detailing, oversize windows, and the orientation on the site are ideas that respect the environment in the philosophy of Frank Lloyd Wright. O’Neil Ford, whom David Williams half-seri-ously called “my greatest contribution to architecture,” collaborated on this house.
4305 GLENLEIGH COURT, BUILT 1987, MAX LEVY. Max Levy worked for Bud Oglesby, who got his start with modernist Arch Swank. O’Neil Ford’s one-time partner. But in the Glenleigh Court house. Levy embraced the simplicity and honesty of early Texas design. Using sunlight as a design element, ha embellished the stark modern planes of the house with linear shadows cast by the trellis that serves as a porch roof. The geometry of light and dark is reminiscent of the Stark light in West Texas, where he was raised.
Modernism
By the 1930s, the architects working for David Williams were also attracted to the new-looking, geometric designs and industrial idiom coming out of Europe. They often translated these elements into Texas materials, keeping the spare, minimalist look. Many Dallas architects have worked in both branches of modernism-European and Texan-and the styles continue to overlap. Architects James Pratt. Max Levy, and Frank Welch have carried on the tradition of Texas Modernism based on indigenous architecture; Dave Braden. Bud Oglesby. E.G. Hamilton, and Lionel Morrison tend to emphasize the geometric shapes and clean surfaces of European Modernism while still incorporating regional materials.
3215 PRINCETON AVE., BUILT 19%, LIONEL MORRISON. Lionel Morrison worked for E.G. Hamilton and built on Hamilton’s inclination for a strong, clear design. The Princeton house is a simple rectangle with an enclosed staircase providing a courtyard. Like Mies van der Rohe’s famous Barcelona Pavilion, the surfaces of this house are of a single material, clean and elegant.
5351 NAKOMA DR., BUILT 1951, HOWARD MEYER. Howard Meyer, an East Coast-educated disciple of both Le Corbusier and Frank Lloyd Wright, worked in Dallas for Washburn and De Witt. Roscoe De Witt shortly thereafter joined forces with Arch Swank, to whom most of the modernists are linked. The first house that Meyer designed on his own in 1938 was on Mercedes in East Dallas; it is very close in style and scale to O’Neil Ford’s 3514 Rock Creek home. By 1951, when the house on Nakoma Drive was built, the influence of Frank Lloyd Wright had increased, as had Meyer’s affection for the materials of Texas.
3616 CRESCENT AVE., BUILT 1967, LB. HAMILTON. E.G. Hamilton, who worked with Arch Swank, was influenced by Mies van der Rohe’s use of an open plan, freestanding walls, and single planes of unadorned material. At 3616 Crescent Ave., the walls define both the public and private spaces and the interior and exterior courtyards.
4808 DREXEL DR., BUILT 1955, JIM WILEY. Jim Wiley, a partner of Bud Oglesby, was equally influenced by Walter Gropius’ Bauhaus movement. The 48-foot modular shell is a “machine for living” comprised of nine 16-foot cubes. The emphasis is on the concert room, which has a 16-foot ceiling and concrete floors. Sliding doors allow privacy for the elevated bedrooms that become balcony spaces for the concert audiences of up to 125 people.
3201 WENDOVER RD., BUILT 1939, FORD AND SWANK. After Williams dissolved his firm. O’Neil Ford opened his own with his friend, Arch Swank. Together they designed this house at 3201 Wendover Rd. Williams’ house on McFarlin is a formal design in the spirit of the country, but 3201 Wendover is considerably more casual, an asymmetrical house built on several secluded acres in Lakewood. It shares the large windows, screened-in balconies, and hand-crafted details of the house on McFarlin.
Get our weekly recap
Brings new meaning to the phrase Sunday Funday. No spam, ever.
Related Articles

Commercial Real Estate
What’s Behind DFW’s Outpatient Building Squeeze?
High costs and high demand have tenants looking in increasingly creative places.
By Will Maddox

Hockey
What We Saw, What It Felt Like: Stars-Golden Knights, Game 2
It's time to start worrying.
By Sean Shapiro and David Castillo


