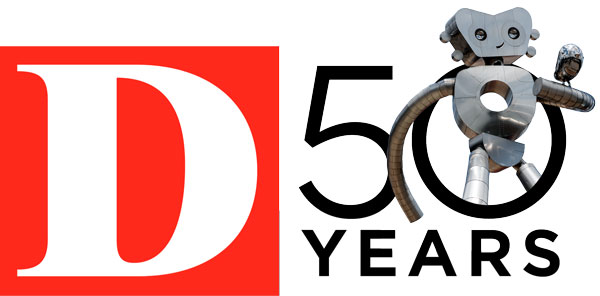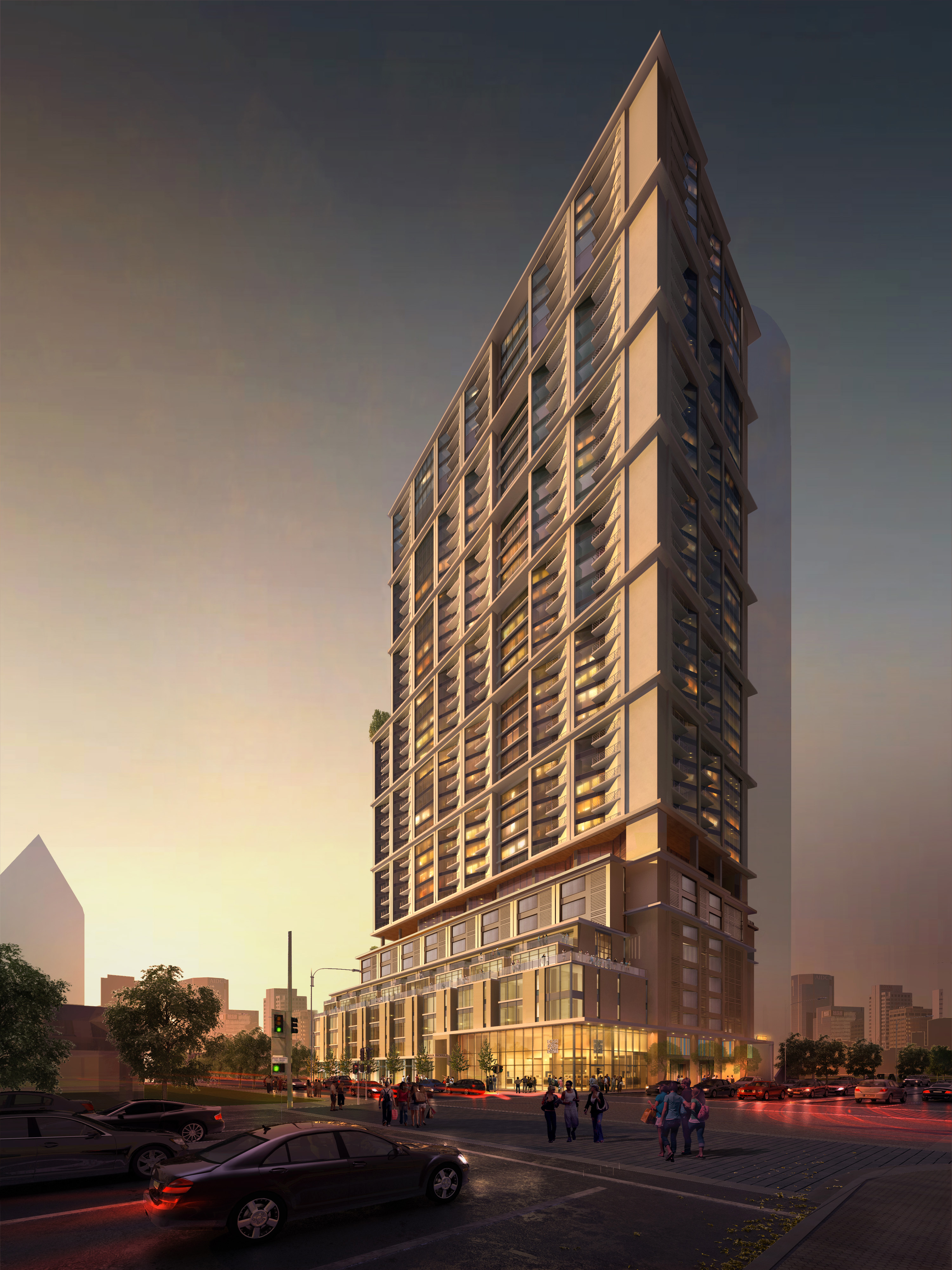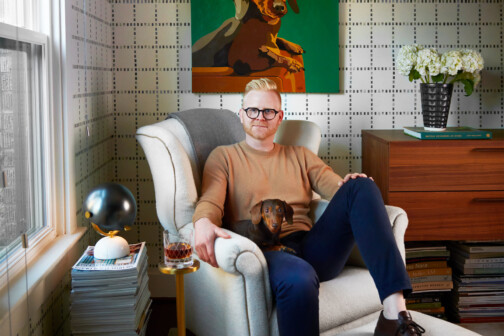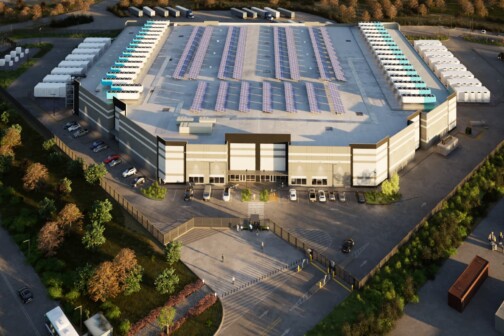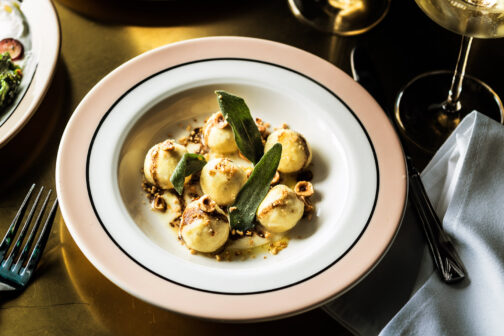Developer ZOM Living has started constructing Atelier, a $150 million residential building in the Arts District. Designed by architecture firm Stantec, the 41-story high-rise is intended to support local artists, residents, and the community in a multi-use concept.
The residential tower will have 364 luxury units. An 11th floor amenity deck—equipped with a pool, lounge, fitness center, co-working space, and dog salon—acts as a divider for the building. Below it are 52 mixed income artist’s lofts. Above it are the luxury residential lofts. Of the lower level lofts, 43 are affordable artist residences created in partnership with Flora Lofts Inc. and La Reunion TX, a collaborative residency program that supports working artists.
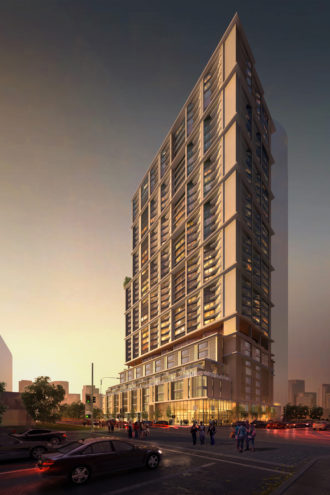 Atelier will have 692 parking spaces and 140 spaces in a public garage. Two levels of parking will be below-grade and residents of the tower portion of the building will have access to above-grade parking.
Atelier will have 692 parking spaces and 140 spaces in a public garage. Two levels of parking will be below-grade and residents of the tower portion of the building will have access to above-grade parking.
The ground level will have 15,000 square feet of retail and gallery space. Primarily facing Flora Street with a few entrances on Pearl and Olive streets, the retail space isn’t targeting specific tenants. Andrew Burnett, principal at Stantec’s Miami office, says the streetscape is intended to be vibrant, sustainable, and adaptable to the different needs of the community.
“We worked with the Arts District to find out what would jive well with the master plan for the district,” Burnett says. “We tried to find ways that we could bring the public into the building and make them feel part of the overall experience and part of the streetscape.”
Connecting Pearl and Flora is a lobby and gallery for displaying art that will lead to the resident’s concierge area. Along Pearl is an arrival area for residents and a motor court for drop-offs and pick-ups.
“From the street level, we feel like the reason people will want to live in this building is that they want to be engaged in the city, the community, and the Arts District,” Burnett says.
Located between the Nasher Sculpture Center and the Morton H. Meyerson Symphony Center near Klyde Warren Park, Atelier is on the District’s last undeveloped parcel of land. The entire concept for the project is rooted around a central theme: art. The name, Atelier, is French for artist’s workshop, and the architecture is intended to be a patron for the art community around it. Burnett says they looked at ways to be a good neighbor, such as minimizing the solar reflection and visual impact on buildings nearby. The materials chosen are neutral and simple, which Burnett says mimics the “quiet beauty” of the surrounding architecture.
“We wanted to build the gallery walls for the artists,” Burnett says. “The people that are living there and the homes for the families that are there—that’s the art. We wanted to create a quiet backdrop for the art to shine and come to the forefront.”
Atelier should be completed in 2020.
