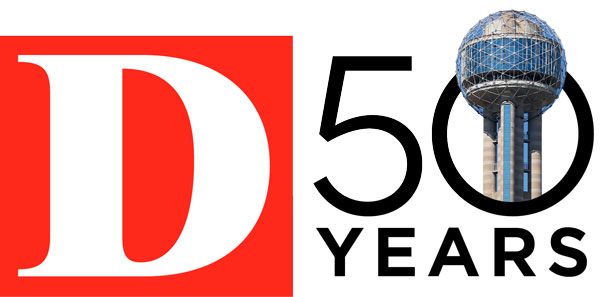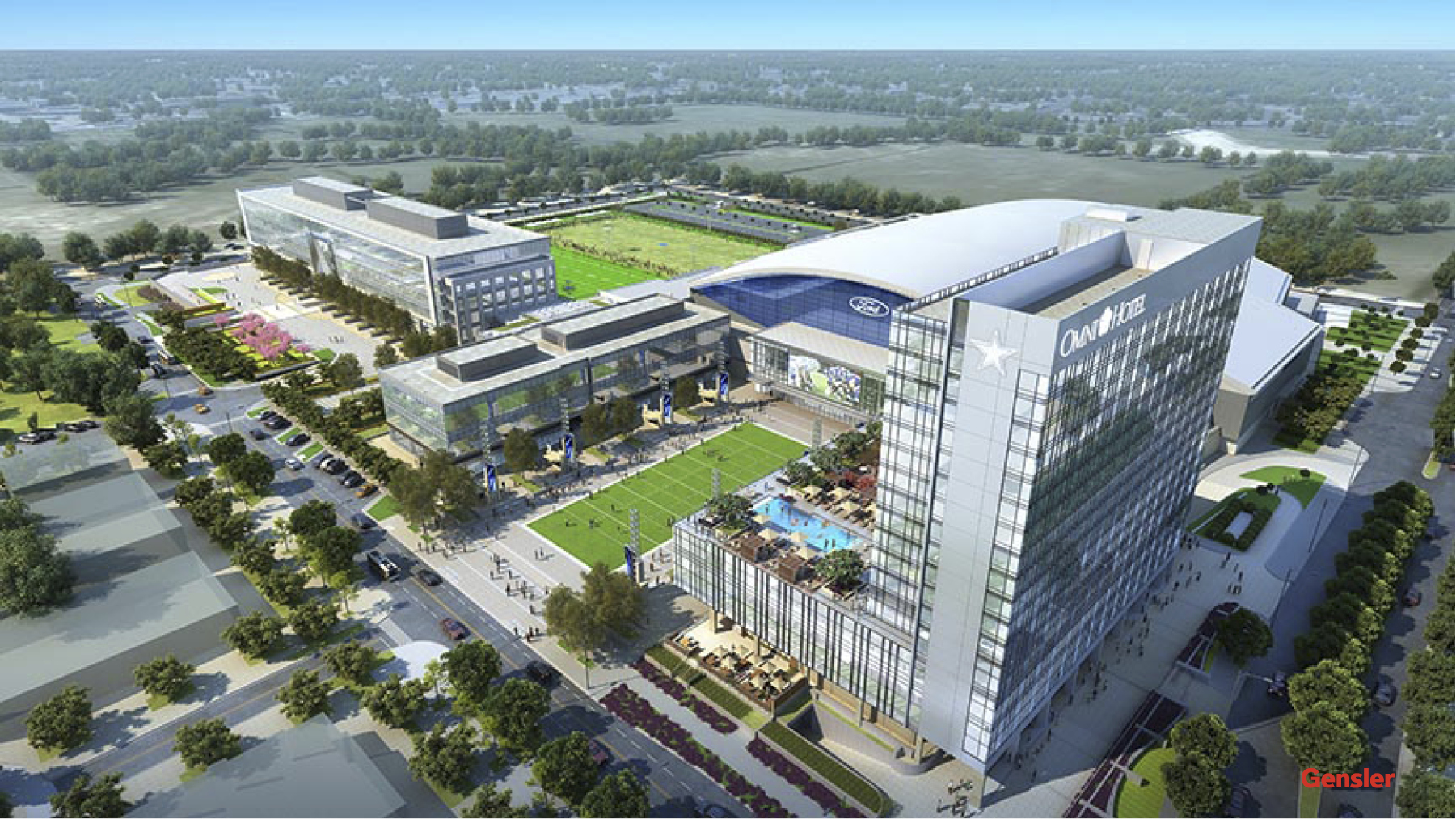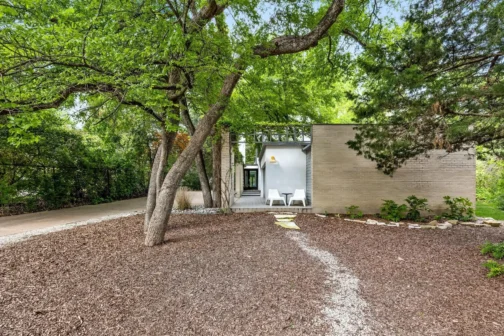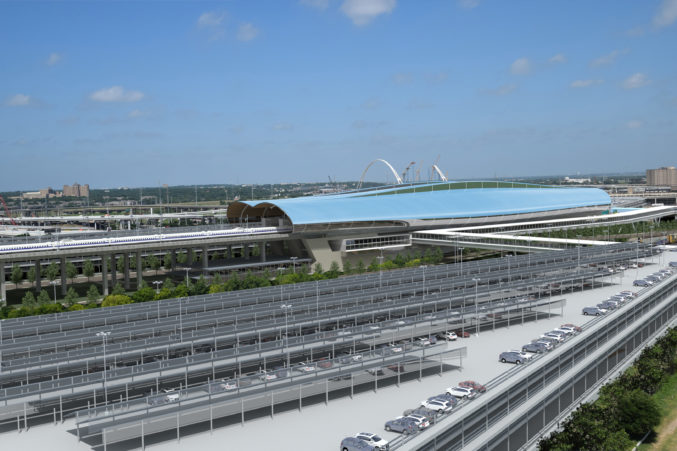The excitement is building in Frisco, leading up to the opening of The Star. The $1 billion development includes a new headquarters and practice facility for the Dallas Cowboys, a 12,000-seat multi-use arena, and a 300-room Omni hotel. This morning, Frisco Independent School District teachers got an early look at the arena, at a convocation to kick off the 2016-17 school year. On Friday, Jerry Jones Sr. and Jerry Jones Jr. of the Dallas Cowboys will join Frisco ISD Superintendent Jeremy Lyon to give media tours of the facility. A private ribbon-cutting ceremony on Sunday will take visitors through the new headquarters and team locker rooms.

I had a chance last month to get an early look. Even in the final throes of construction, the project’s size, scope, and quality impressed. Simply put, there’s nothing else like The Star out there. But you can be sure that when other teams and communities see what Frisco and the Cowboys and the team of designers have been able to pull off, others will try to do the same. They’ll have a hard act to follow.

So, what does it take to design a project like The Star? I sat down with Gensler principals Ted Kollaja and Paul Manno in a construction trailer at the complex to find out. They worked closely with the Jones family and helped lead a team of more than 30 architects and designers from Gensler and countless others. Even firm founder Arthur Gensler got involved.
Below, Kollaja and Manno share interesting, behind-the-scenes insights about the development. Click on the link above (or at the end of the story) to see an image gallery. Additionally, these “fly-through” videos of The Star and the new Omni hotel—which includes thoughts from Charlotte Jones Anderson—also give a good sense of what the project will be like.
D Real Estate Daily: How long have you been working on this project?
TED KOLLAJA: It has been about three-and-a-half years. At that time, everything was still hush-hush. There was some buzzing in the community about the team leaving Valley Ranch. Other cities were pursuing them—blood in the water, that kind of thing. We had relationships through our work with various sports teams and office projects. We interviewed directly with the Jones family, and got short-listed. At the exact same time, we interviewed with the city of Frisco. There were two separate clients and two separate contracts at that time. There was the Cowboys component and the city component. Two different selection committees—a family-run, private client, and a public client. We’ve never had a situation like that before. Our founder Art Gensler got personally involved and he still checks in on the project on a regular basis. He and Jerry Jones Sr. really hit it off.
PAUL MANNO: It was interesting to see Art and Jerry huddling together and talking about running family businesses.
KOLLAJA: From the start, Art said the project needed a hotel to make it truly mixed-use. He also talked about creating a public plaza space—early on, before the master plan for the whole site. He said, “America’s team needs a Main Street.” I think that resonated with everyone. Now and then various members of the Jones family remind us of that. There are a lot of early ideas we got excited about. Plus, just the complexity of doing office, sports, retail, hotel, health and wellness—so many different things in one project.
MANNO: Most mixed-use developments don’t have this many components, including public spaces. It really comes down to building a sense of community, and you don’t get that very often. It got the whole team very fired up because it’s not just a single project, but so many components that all work together. Ten years ago, no one would have thought of doing this. I really give the Jones family credit for having the vision for pulling all of this together, for seeing it.
KOLLAJA: Other teams will try to do something like this, I think.
D Real Estate Daily: It will be “keeping up with the Joneses,” literally.
KOLLAJA: We did tours of other NFL team offices and practice facilities. Most are very private, with some low-cost, back-office type of buildings. This one is unique because it’s very public-facing. A key difference is that it is accessible. We all knew right away it had to be about the fan experience on all fronts. The office building is about the fan experience. The hotel, the high school events … all about the fan experience.
MANNO: This is experiential design on so many different platforms. We spent a lot of time thinking about how people would tour through the space. Normally, you don’t design office buildings by thinking about people taking tours through there. This project required us to weave together interesting components in a very meaningful way—walking from hotel to the MU (multi-use facility); what would that be like? You could have built a tunnel and be done with it, but this passage has more meaning that than. So, our challenge was to connect all the spaces together in a very meaningful way—even vertically, thinking about experiencing the space as you go vertical in a building, the views of the practice fields, thing like that. Again, when designing office space, you don’t normally worry about a practice field.
KOLLAJA: I think the Jones family and the Cowboys organization learned a lot from their AT&T Stadium experience. They didn’t design it for tours. But it has become one of the top tourist destinations in the state, second only to The Alamo, I think. That wasn’t planned. It taught them that people want to touch the team and have that Cowboys experience even outside of game day. So, The Star was designed with that expectation, to have that similar level of access, to design paths and what people are seeing as they’re walking and experiencing the space.
MANNO: The Joneses are so passionate about the fans. It’s amazing, the passion and love they have for their fans. If you’ve been to AT&T Stadium, you know that game day is so much about the fans and their experience. That same philosophy was a huge part of this, and it really shows how much they care about their fans. It was always fascinating to watch Charlotte [Jones Anderson] talk about the fan experience; she was phenomenal at that and never let us forget.
KOLLAJA: I remember before we were designing, we had a vision session, with all the players in the room—the Jones family, Frisco ISD Superintendent Jeremy Lyons, Frisco’s city manager George Purefoy—there were at least 30 people in the room. We were having a conversation about how we could make it work for the Frisco high school teams that would play there—changing out the logos on the end zone, things like that. Dr. Lyons said, “No. Our parents and students want the Cowboys experience.” He was saying, it’s not just a football field, it’s a Cowboys football field. That was a tremendous breakthrough. And it will just add to the excitement for the teams.
MANNO: The locker rooms are probably the nicest you’ll ever see, but they’re still high school locker rooms. They’re not like the Cowboys locker rooms.
D Real Estate Daily: So when will things start opening?
KOLLAJA: This first phase is about 26 acres within the overall 91 acres. The 91 acres is all developed by Blue Star Land, and it includes retail and future uses around the tollway frontage, where Baylor’s sports medicine facility will be, along with pad sites. Overall, it’s probably a 10-year build-out; it’s not an overnight thing. They want to do what’s right and let the market drive it. So, initially, it’s the Cowboys headquarters and office building, the stadium and practice facility, the Omni hotel, and roughly 200,000 square feet of retail that ties it all together.
MANNO: And sits on top of a 1,500-space parking garage, which is subterranean and exposed on the west end. I think it was really smart of them to drop the parking down. It’s more expensive and takes longer, but in terms of improving the value of the property, it really drives it up a notch. They could have done a lot of surface parking, but to be able to walk out there on the plaza and not see a sea of cars, it just creates a better experience and the kind of environment they wanted.
D Real Estate Daily: I know there are many different players involved. What is Gensler’s precise role in The Star?
KOLLAJA: O’Brien Architects was hired to do the master plan, after we were hired to do the stadium and headquarters. We’ve worked very collaboratively with O’Brien, which is working on the retail across the street and other things. And Perkins + Will is doing the Baylor facility. There are others involved—Wilson & Associates is designing the hotel rooms, there are other design consultants handling the fan store and the fitness club. Some are working as sub-consultants for us but they were selected by the Cowboys organization. We’re all working together very collaboratively because everything has to work together.
D Real Estate Daily: What interiors are you guys working on?
MANNO: The Cowboys’ corporate headquarters, the atrium and all public spaces in the office building; the stadium and all interiors at the MU, all the way to the coaches offices and football facilities and public spaces. And, or course, the architecture of the buildings were done by us as well.
D Real Estate Daily: What have you enjoyed most about working on this project?
MANNO: A lot of times we work with corporations, CEOs and people in the C-suite—things have a lot of structure to them. One of the cool things about working with the Jones family is you get the chance to develop more of a personal relationship with them. Everything has a family feel. It’s a different vibe, it’s very personal. A lot of times CEO makes a decision and you never see him again. And as long as everything meets the budget, you’re done and move on. Charlotte, in particular, was completely integral with this. She controls the brand and really has the vision for the brand. She took an amazingly personal interest in all of the parts and pieces of this project. And it really felt different in that sense. They know it’s a business and we know it’s a business as well, but they look things from the family lens. Even Mrs. Jones (Jerry Sr.’s wife Gene) would come in and look at finishes and help make decisions. In a typical corporate project, there’s nothing like that. Mrs. Jones has an amazing sense of taste, and she really cares about it. It all added a wonderful personal component to it. The level of detailed engagement was amazing, and it makes it a lot more fun.
KOLLAJA: It was also fun to work with the Cowboys brand, and how we got to the look and feel of it.
D Real Estate Daily: Incorporating the star?
MANNO: Well, it’s funny, because you think it’s the default, but with them it’s really not. The star became something to use when you had a special opportunity to use it. But we also played around with other ideas. For example, we deconstructed the star to create interesting pattern that’s used in the carpet of their office space. If you squint you can see it. So we did a lot of things like that. They’re careful to not overuse it. One of the terms Charlotte used very on was “brand-elegance.” How do you do a brand in a very elegant way? When you see the executive level you see subtle hints of it. Charlotte challenged us to think with “brand-elegance.” It was the first time I heard it described that way, but I think it helped the entire team think about decisions we made about integrating the Cowboys brand into the space.
KOLLAJA: The Cowboys are a very progressive, modern, sports organization, but they’re also warm. So you’ll see thing like limestone, not just cold metal and glass, on the office building’s exterior, and other things that add texture. It was getting right balance of elegance and modern; there were never any discussions about going historical; it always had a very forward-looking aesthetic.
D Real Estate Daily: What has been the biggest challenge?
MANNO: The complexity. Any time you design an office building, one of the things you try to do is make it super efficient. The headquarters could have been very much a monument to Cowboys, but they also knew they needed to lease the space. (Of the 300,000 square feet of office space, the Cowboys are occupying about 75,000 square feet). So, there was the challenge of trying to balance that—how do you make sure there is enough of them in the building to mark their presence, but not so much that others wouldn’t feel at home. It’s cool to say you’re in the Cowboys building, but you don’t want to feel like you’re in the Cowboys space. The top floor is a continuous floor plate; you’re seeing a lot more tenants want that über floor plate. It’s something they fought us on initially, but it was the first one to lease. It helps the scale of the atrium, and it turns it into one building, not two.
There also was the plaza and how the plaza relates to everything and creates a sense of place. I think the scale is just right. Sometimes the scale can get out of control we were able to rein it in and make it just big enough. And then, thinking about things like the bands coming through the plaza and going in through the MU doors. Those are things you typically don’t need to consider. And it’s taking a professional football team on the site and the high school uses on the site, merging them together and making it work for everyone.
KOLLAJA: Having different clients was another challenge. On one hand you’re doing detailed programming for a top NFL team, but you also have to consider the needs of high school coaches and trainers. We had a lot of stakeholders. You think you’d have enough time with three-and-a-half years, but it has gone by very quickly! The opening day of Aug. 27 was booked two years in advance—that’s when schedules are set. So that date was not changing. Equally as important was working around when the Cowboys go to Oxnard for training and when they’re coming back; that was the only time the team could make its headquarters and training facility move. They can’t make the move during football season. You can’t mess with their routine getting ready for game day.
Another challenge was the many improvements made to the project throughout the project, enhancements to create even more value. We always asked: Will it add value to project, to the tenant or fan experience, to retailers or revenue? That meant things like putting blue glass on the south side of the stadium after Ford came in with naming rights.
D Real Estate Daily: What do you think will surprise people most?
KOLLAJA: I think it will be just the fun of it. For folks in Frisco, it will be an incredible town center. Both the home teams and away teams will come in through the same door. This was an intentional statement by Frisco that this is for the entire community. It’s not an us versus-them-mentality. That’s pretty unique. And of course there’s the “wow factor.” It’s the first indoor stadium in Texas. It’s not the first in the country, we found out; there’s one with about 5,000 seats, in Arizona, I think. But this one has 12,000 seats. So we can’t claim we’re the first, but we are the biggest and best.
The first games will be on August 27, with four games. All eight Frisco teams will play against one another on the same day, so they can all say they played on the first day. Dr. Lyons and FISD are doing a great job of getting kids involved in a lot of different programs, broadcast, fitness—there are so many opportunities to get involved with the Cowboys organization. Culinary students can learn from Legends Hospitality, things like that. The students will be involved with broadcast, concessions, and many other things on game days.
MANNO: What I think will people notice more about this place is the fact that it’s so approachable. Everything we’ve done and the Cowboys have done has been with the idea of making it very approachable. Valley Ranch always seemed secluded; it was nestled in a residential area and always felt kind of hidden. This development criteria mandated that The Star be very approachable. Five Super Bowl trophies will be on display in the elevator lobby—where else can you see something like that? People will gravitate to The Star because of its approachability. It will mean a lot to the community and to the team.






